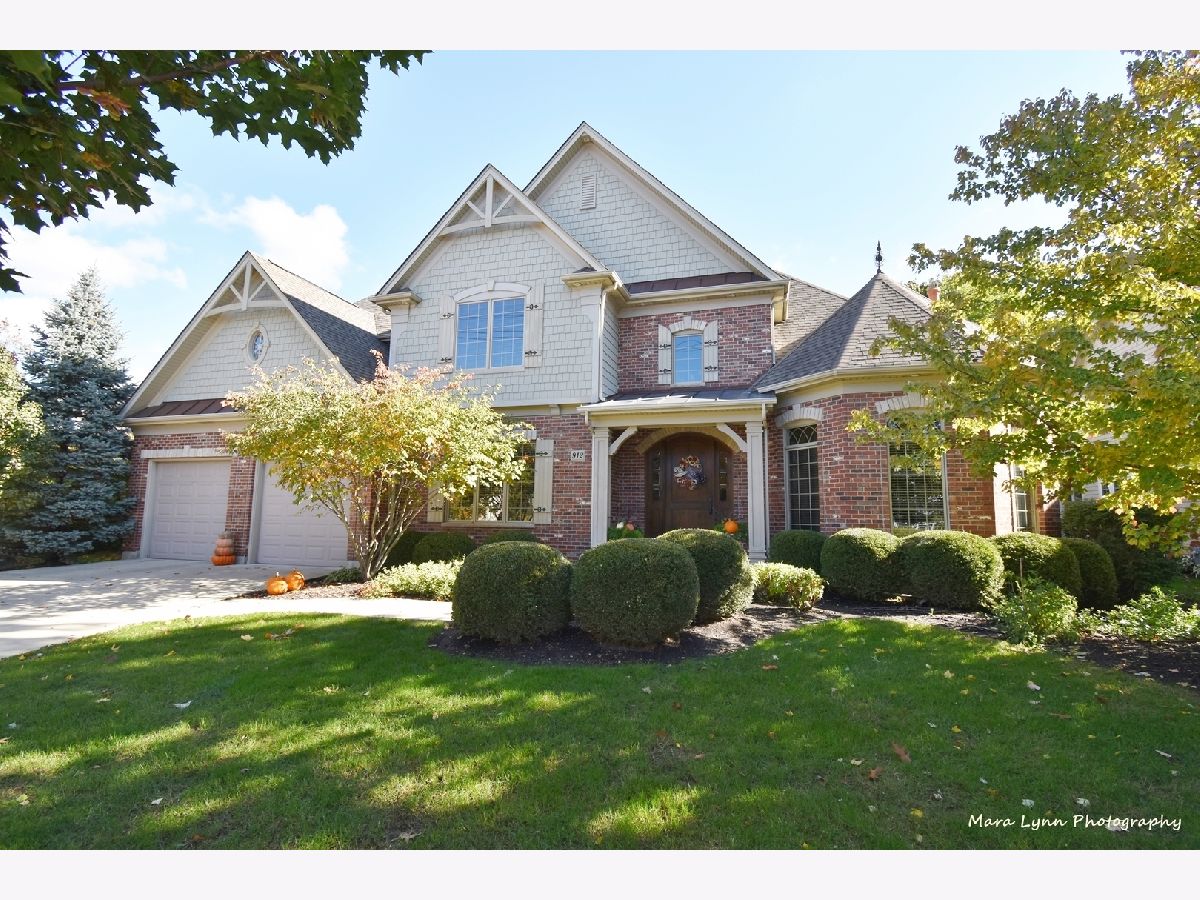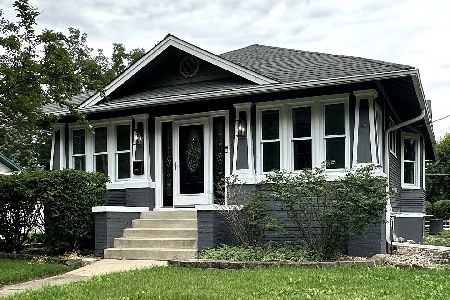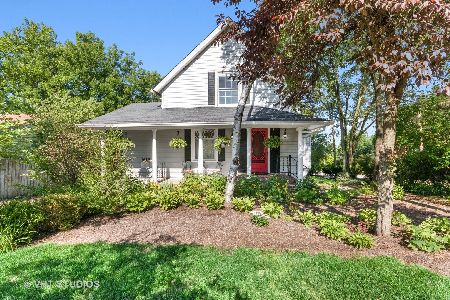912 3rd Avenue, St Charles, Illinois 60174
$917,000
|
Sold
|
|
| Status: | Closed |
| Sqft: | 3,544 |
| Cost/Sqft: | $254 |
| Beds: | 4 |
| Baths: | 4 |
| Year Built: | 2008 |
| Property Taxes: | $20,893 |
| Days On Market: | 1460 |
| Lot Size: | 0,24 |
Description
Sought after "Gold Coast" aka Pottawatomie location and the home of your dreams! Custom built home boasts gorgeous finishes throughout! Arched wood front door leads into 2-story foyer with gleaming hardwood floors that flow throughout the main floor. You will love the main floor den/bedroom with French door entry, vaulted/beamed ceiling, built-in bookcase, closet and private en-suite bath. Formal dining room with thick crown molding and wainscot. The gourmet kitchen has custom cabinetry with crown molding trim, contrasting wood island, granite c-tops, tile backsplash, upgraded SS appliances and vaulted/beamed eating space with bay window and slider that leads out to curved patio overlooking private back yard. There is a cozy sitting area adjacent to the kitchen with arched display niche and atrium door to the screened porch with tongue and groove ceiling and beautiful yard views! Back hall with big storage room/pantry. Main bedroom suite offers tray ceiling, wall of windows overlooking the private yard, 2 walk-in closets and luxury bath with volume ceiling, dual vanities, corner soaker tub and separate shower with bench. Bedroom 2 with crown molding and access to full hall bath. Bedroom three with vaulted ceiling and WIC. Convenient second floor laundry room with sink and cabinets. Full deep pour basement ready for your finishing ideas. Professionally landscaped yard with big patio and walkway. This amazing location is just minutes from Pottawatomie Park, the Fox River bike & walking trails and all of the dining and shopping that downtown St. Charles has to offer!
Property Specifics
| Single Family | |
| — | |
| — | |
| 2008 | |
| — | |
| — | |
| No | |
| 0.24 |
| Kane | |
| — | |
| 0 / Not Applicable | |
| — | |
| — | |
| — | |
| 11317010 | |
| 0927178013 |
Nearby Schools
| NAME: | DISTRICT: | DISTANCE: | |
|---|---|---|---|
|
Grade School
Lincoln Elementary School |
303 | — | |
|
Middle School
Thompson Middle School |
303 | Not in DB | |
|
High School
St Charles East High School |
303 | Not in DB | |
Property History
| DATE: | EVENT: | PRICE: | SOURCE: |
|---|---|---|---|
| 31 Jul, 2015 | Sold | $790,000 | MRED MLS |
| 4 Jun, 2015 | Under contract | $799,900 | MRED MLS |
| — | Last price change | $865,000 | MRED MLS |
| 17 Apr, 2015 | Listed for sale | $865,000 | MRED MLS |
| 12 Jan, 2016 | Under contract | $0 | MRED MLS |
| 1 Nov, 2015 | Listed for sale | $0 | MRED MLS |
| 2 May, 2022 | Sold | $917,000 | MRED MLS |
| 7 Feb, 2022 | Under contract | $899,900 | MRED MLS |
| 3 Feb, 2022 | Listed for sale | $899,900 | MRED MLS |

Room Specifics
Total Bedrooms: 4
Bedrooms Above Ground: 4
Bedrooms Below Ground: 0
Dimensions: —
Floor Type: —
Dimensions: —
Floor Type: —
Dimensions: —
Floor Type: —
Full Bathrooms: 4
Bathroom Amenities: Whirlpool,Separate Shower,Double Sink
Bathroom in Basement: 0
Rooms: —
Basement Description: Unfinished
Other Specifics
| 3 | |
| — | |
| Concrete | |
| — | |
| — | |
| 88 X 120 X 88 X 120 | |
| — | |
| — | |
| — | |
| — | |
| Not in DB | |
| — | |
| — | |
| — | |
| — |
Tax History
| Year | Property Taxes |
|---|---|
| 2015 | $21,764 |
| 2022 | $20,893 |
Contact Agent
Nearby Similar Homes
Nearby Sold Comparables
Contact Agent
Listing Provided By
Singular Properties Inc










