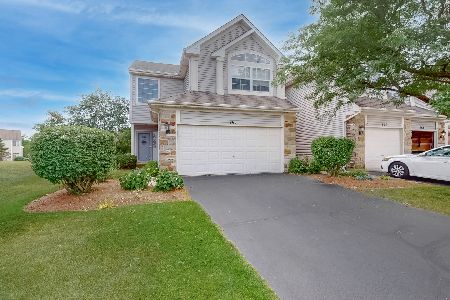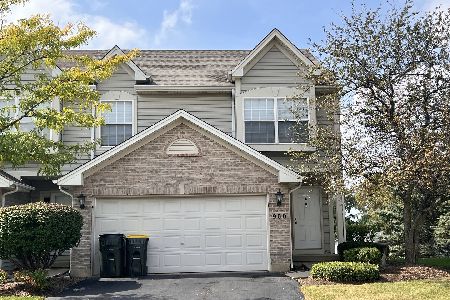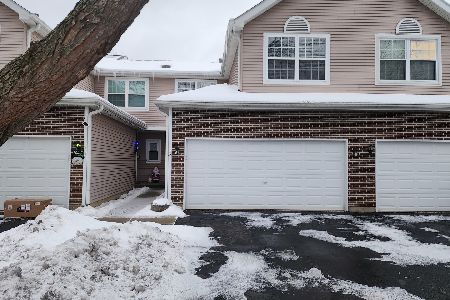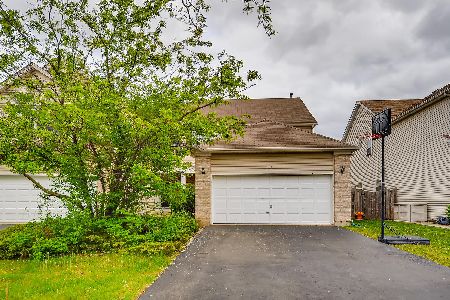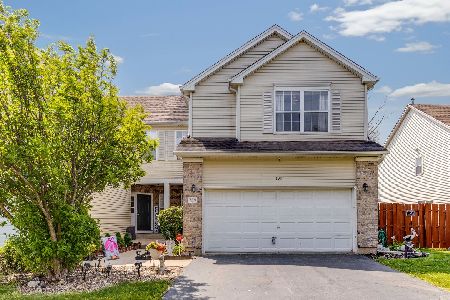907 Cynthia Lane, Lake In The Hills, Illinois 60156
$211,000
|
Sold
|
|
| Status: | Closed |
| Sqft: | 1,796 |
| Cost/Sqft: | $120 |
| Beds: | 2 |
| Baths: | 3 |
| Year Built: | 1997 |
| Property Taxes: | $3,716 |
| Days On Market: | 2647 |
| Lot Size: | 0,00 |
Description
Motivated Seller!! Priced below last sale. Amazing 2 Story Duplex with Basement & NO Association Fees!! Move In Ready, entire interior freshly painted w/soft grey wall & crisp white wood work. This beauty has everything you're looking for. Kitchen with white cabinets, hardwood floors, new stainless light fixture, eating area that leads to a rarely offered 3 Season Room. Dramatic 2 story Dining Rm, Living Rm w/cathedral ceiling & fireplace. 2nd floor features Master Suite with DOUBLE walk-in closets, cathedral ceiling, ceiling fan & master bath with soaker tub & separate shower. Spacious 2nd bedroom, Guest bath & the Loft is the perfect place for an office . Full basement with workshop and roughed in for 3rd full bath. Prime interior location, stamped concrete walkway, patio & privacy landscaping. The 3 Season Room is a perfect place for morning coffee or enjoy to your evenings. Prime interior location, yet close to shopping & restaurants. All this & Jacobs HS. See this one today!!
Property Specifics
| Condos/Townhomes | |
| 2 | |
| — | |
| 1997 | |
| Full | |
| — | |
| No | |
| — |
| Mc Henry | |
| Evergreen Ridge | |
| 0 / Not Applicable | |
| None | |
| Public | |
| Public Sewer | |
| 10116596 | |
| 1928203058 |
Nearby Schools
| NAME: | DISTRICT: | DISTANCE: | |
|---|---|---|---|
|
Grade School
Lake In The Hills Elementary Sch |
300 | — | |
|
Middle School
Westfield Community School |
300 | Not in DB | |
|
High School
H D Jacobs High School |
300 | Not in DB | |
Property History
| DATE: | EVENT: | PRICE: | SOURCE: |
|---|---|---|---|
| 7 Dec, 2018 | Sold | $211,000 | MRED MLS |
| 13 Nov, 2018 | Under contract | $214,900 | MRED MLS |
| — | Last price change | $219,900 | MRED MLS |
| 19 Oct, 2018 | Listed for sale | $219,900 | MRED MLS |
Room Specifics
Total Bedrooms: 2
Bedrooms Above Ground: 2
Bedrooms Below Ground: 0
Dimensions: —
Floor Type: Carpet
Full Bathrooms: 3
Bathroom Amenities: Separate Shower,Soaking Tub
Bathroom in Basement: 0
Rooms: Loft,Screened Porch,Foyer
Basement Description: Unfinished,Bathroom Rough-In
Other Specifics
| 2 | |
| — | |
| Asphalt | |
| Patio, End Unit | |
| — | |
| 36 X 115 | |
| — | |
| Full | |
| Vaulted/Cathedral Ceilings, Hardwood Floors, First Floor Laundry | |
| Double Oven, Range, Microwave, Dishwasher, Refrigerator, Washer, Dryer, Disposal | |
| Not in DB | |
| — | |
| — | |
| — | |
| Gas Log, Gas Starter |
Tax History
| Year | Property Taxes |
|---|---|
| 2018 | $3,716 |
Contact Agent
Nearby Similar Homes
Nearby Sold Comparables
Contact Agent
Listing Provided By
Century 21 1st Class Homes

