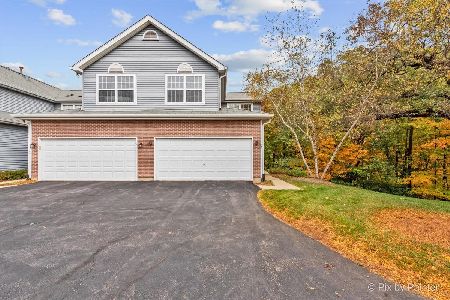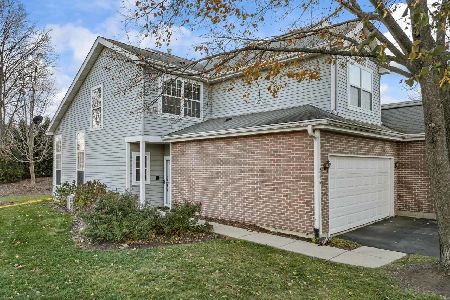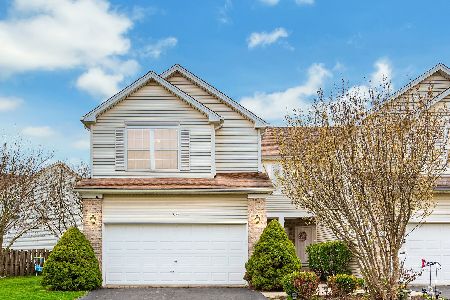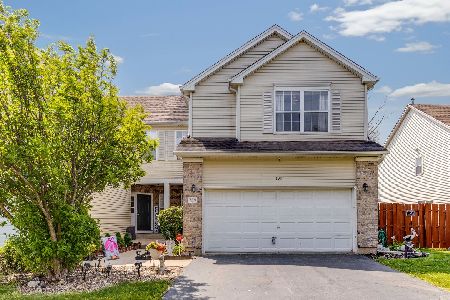1079 Viewpoint Drive, Lake In The Hills, Illinois 60156
$225,000
|
Sold
|
|
| Status: | Closed |
| Sqft: | 1,796 |
| Cost/Sqft: | $125 |
| Beds: | 3 |
| Baths: | 4 |
| Year Built: | 1997 |
| Property Taxes: | $5,302 |
| Days On Market: | 2289 |
| Lot Size: | 0,00 |
Description
Welcome to this beautifully maintained, move-in ready 3 bed, 3 full bath end unit duplex with finished basement located in the desirable Evergreen Ridge neighborhood. You can have it all and without paying a HOA! A beautiful home in the suburbs that is just minutes away from a variety of shopping and restaurants. You'll be impressed with the immaculate condition of this home and love the open spacious floor plan with vaulted ceilings. The living room accented by a fireplace and 2 1/4" hardwood flooring opens to dining room. The eat in kitchen hosts plenty of storage including a pantry and 42" upper cabinets. You'll have plenty of space in the large master bedroom with 2 walk in closets and full bath with whirlpool tub! Make many great family memories in the finished basement with family room, rec room, 3rd full bath plus storage. This one won't last long!
Property Specifics
| Condos/Townhomes | |
| 2 | |
| — | |
| 1997 | |
| Full | |
| HAMPTON | |
| No | |
| — |
| Mc Henry | |
| Evergreen Ridge | |
| — / Not Applicable | |
| None | |
| Public | |
| Public Sewer | |
| 10514583 | |
| 1928203035 |
Nearby Schools
| NAME: | DISTRICT: | DISTANCE: | |
|---|---|---|---|
|
Grade School
Lake In The Hills Elementary Sch |
300 | — | |
|
High School
H D Jacobs High School |
300 | Not in DB | |
Property History
| DATE: | EVENT: | PRICE: | SOURCE: |
|---|---|---|---|
| 17 Jan, 2020 | Sold | $225,000 | MRED MLS |
| 5 Dec, 2019 | Under contract | $224,900 | MRED MLS |
| — | Last price change | $231,500 | MRED MLS |
| 10 Sep, 2019 | Listed for sale | $231,500 | MRED MLS |
| 15 Jun, 2021 | Sold | $252,000 | MRED MLS |
| 25 Apr, 2021 | Under contract | $250,000 | MRED MLS |
| 22 Apr, 2021 | Listed for sale | $250,000 | MRED MLS |
Room Specifics
Total Bedrooms: 3
Bedrooms Above Ground: 3
Bedrooms Below Ground: 0
Dimensions: —
Floor Type: Carpet
Dimensions: —
Floor Type: Carpet
Full Bathrooms: 4
Bathroom Amenities: Whirlpool
Bathroom in Basement: 1
Rooms: Family Room
Basement Description: Finished
Other Specifics
| 2 | |
| — | |
| Asphalt | |
| Patio, End Unit | |
| Corner Lot | |
| 49X33X115X17X115 | |
| — | |
| Full | |
| Vaulted/Cathedral Ceilings, Hardwood Floors, First Floor Laundry, Storage, Walk-In Closet(s) | |
| Range, Dishwasher, Refrigerator, Dryer | |
| Not in DB | |
| — | |
| — | |
| — | |
| Wood Burning, Gas Log, Gas Starter |
Tax History
| Year | Property Taxes |
|---|---|
| 2020 | $5,302 |
| 2021 | $5,692 |
Contact Agent
Nearby Similar Homes
Nearby Sold Comparables
Contact Agent
Listing Provided By
Better Homes and Gardens Real Estate Star Homes










