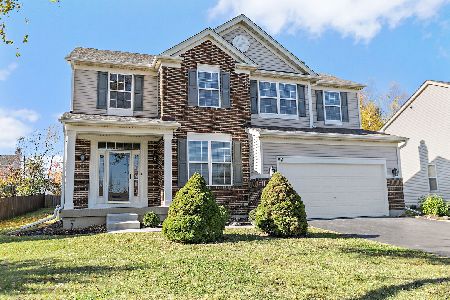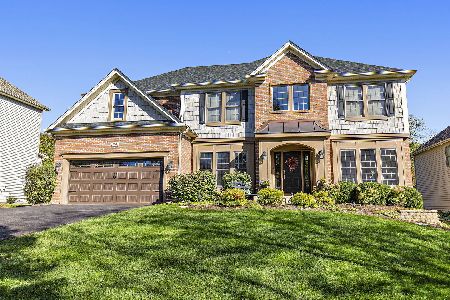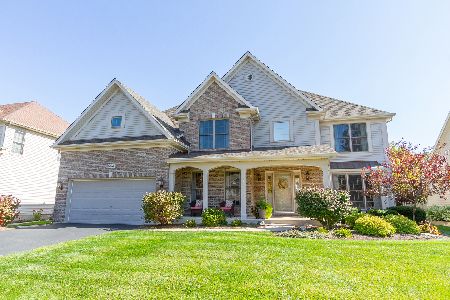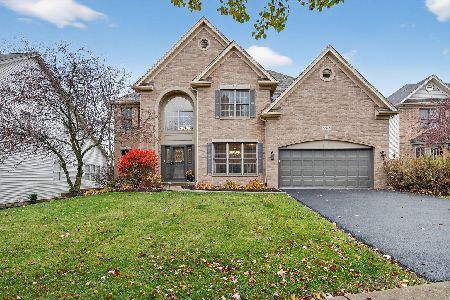907 Tipperary Street, Gilberts, Illinois 60136
$525,000
|
Sold
|
|
| Status: | Closed |
| Sqft: | 3,882 |
| Cost/Sqft: | $135 |
| Beds: | 4 |
| Baths: | 4 |
| Year Built: | 2003 |
| Property Taxes: | $12,996 |
| Days On Market: | 1616 |
| Lot Size: | 0,45 |
Description
***MULTIPLE OFFERS RECEIVED*** H/B due 8/30 9am Luxury, Craftsmanship, Space and Convenience, everything you could ever want in a home can be found at 907 Tipperary. Highly desirable, Jadestone model in Woodland Meadows. 4 bed plus Office, Premiere lot, exquisite finishes. Here are just a few of the highlights; Full, finished to the nines, basement, 9ft ceilings (12' in Great Room), freshly refinished hardwood floors throughout the home, New Roof (2017), New WD and Smart Fridge (2020), Professionally landscaped with sprinkler system, TREX maintenance free two tiered deck with Cedar 3 season Gazebo, new Self adjusting 3 zone thermostat/damper system...the list goes on. Please see all of the special features in the drop down menu along with floor plans and blueprint of finished basement. Even the pickiest buyers will appreciate this extraordinary home. Award winning schools, minutes to I90 and Randall road, Metra, shopping and dining.
Property Specifics
| Single Family | |
| — | |
| — | |
| 2003 | |
| Full | |
| JADESTONE | |
| No | |
| 0.45 |
| Kane | |
| — | |
| 0 / Not Applicable | |
| None | |
| Public | |
| Public Sewer | |
| 11202379 | |
| 0236276009 |
Nearby Schools
| NAME: | DISTRICT: | DISTANCE: | |
|---|---|---|---|
|
Grade School
Gilberts Elementary School |
300 | — | |
|
Middle School
Dundee Middle School |
300 | Not in DB | |
|
High School
Hampshire High School |
300 | Not in DB | |
Property History
| DATE: | EVENT: | PRICE: | SOURCE: |
|---|---|---|---|
| 15 Oct, 2021 | Sold | $525,000 | MRED MLS |
| 4 Sep, 2021 | Under contract | $525,000 | MRED MLS |
| 27 Aug, 2021 | Listed for sale | $525,000 | MRED MLS |
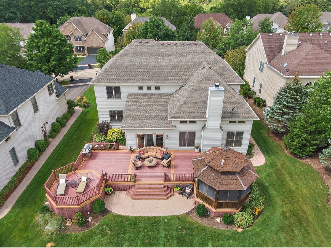
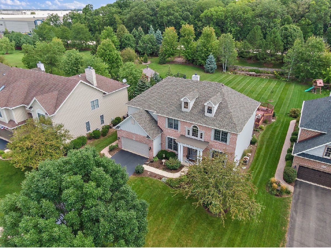
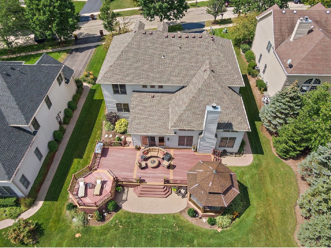
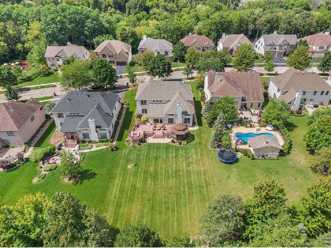
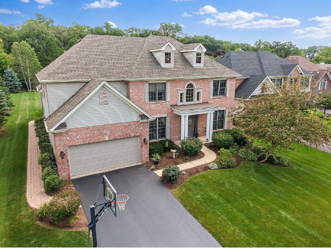
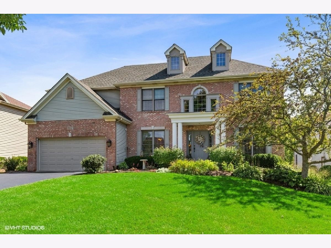
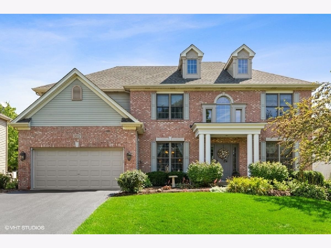
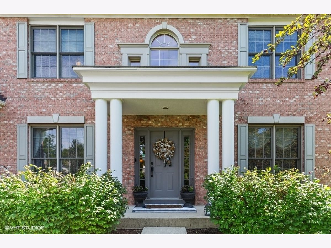
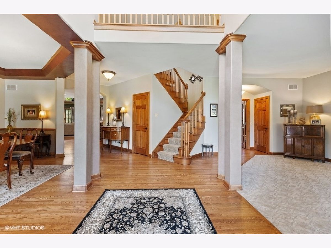
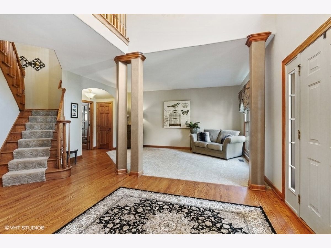
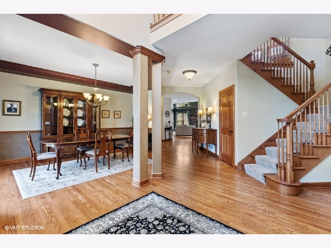
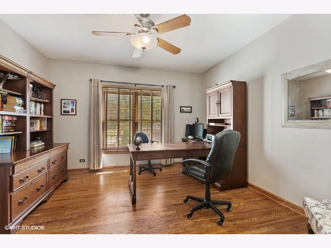
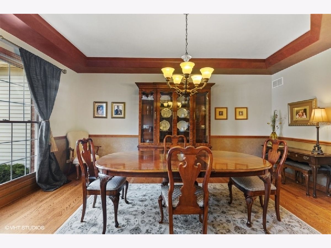
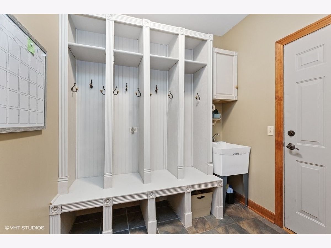
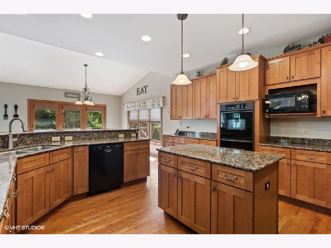
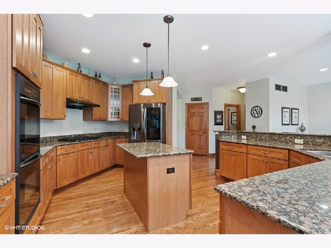
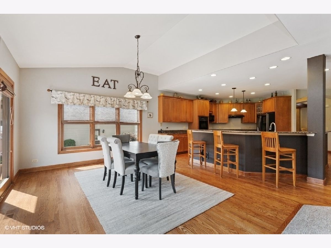
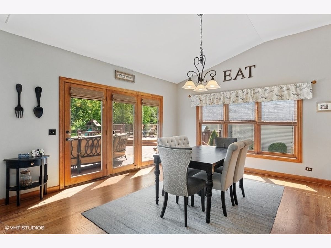
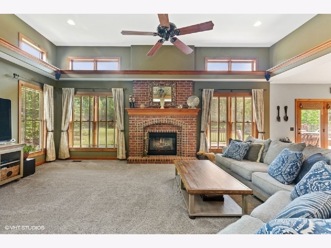
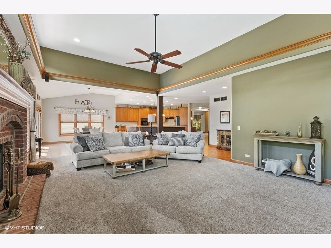
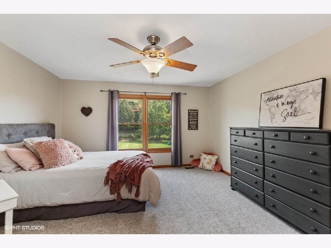
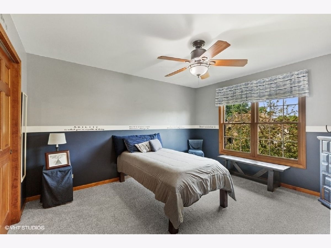

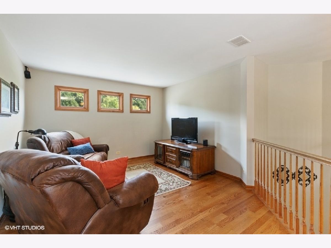
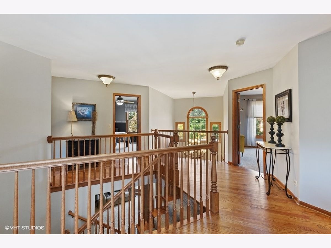
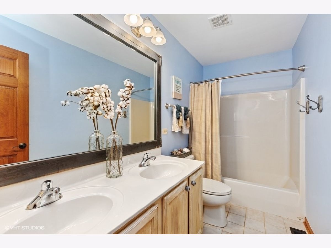
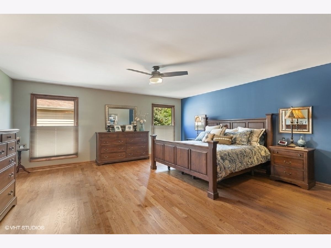
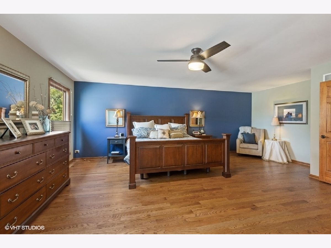
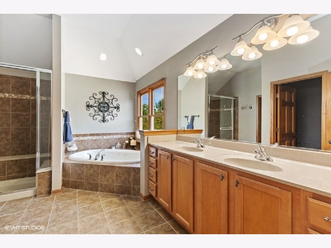
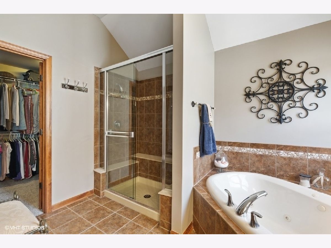
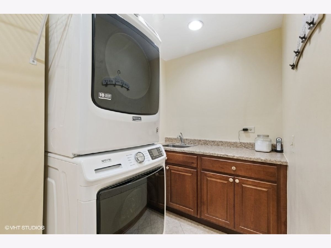
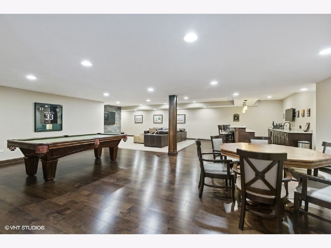
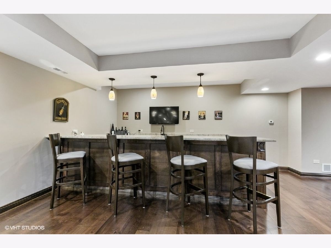
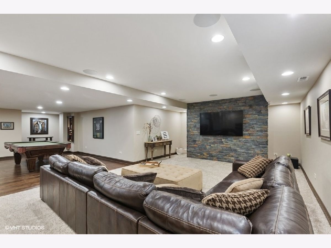

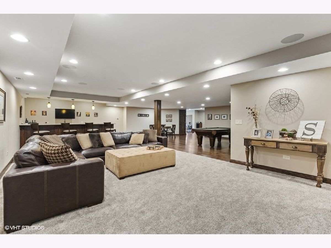
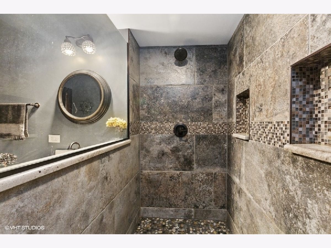
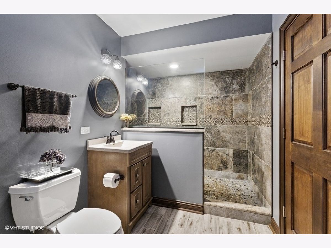
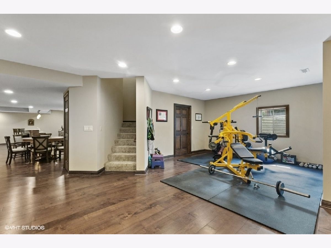
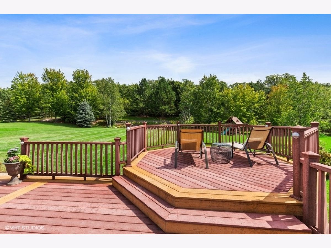
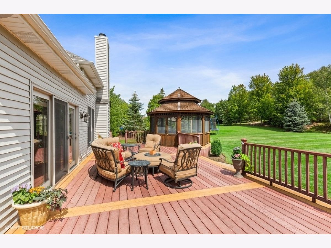

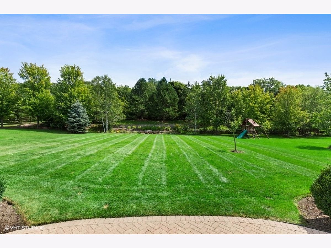
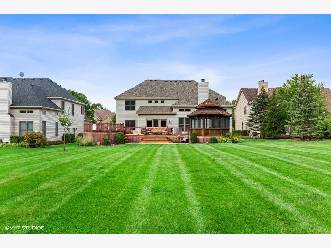
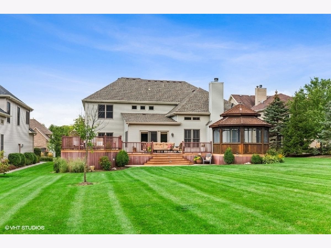
Room Specifics
Total Bedrooms: 4
Bedrooms Above Ground: 4
Bedrooms Below Ground: 0
Dimensions: —
Floor Type: Carpet
Dimensions: —
Floor Type: Carpet
Dimensions: —
Floor Type: Carpet
Full Bathrooms: 4
Bathroom Amenities: Separate Shower
Bathroom in Basement: 1
Rooms: Breakfast Room,Loft,Deck,Exercise Room,Foyer,Game Room,Great Room,Mud Room,Office
Basement Description: Finished
Other Specifics
| 3 | |
| — | |
| Asphalt | |
| — | |
| — | |
| 77.57X253.63 | |
| — | |
| Full | |
| Vaulted/Cathedral Ceilings, Bar-Wet, Hardwood Floors, Second Floor Laundry, Built-in Features, Walk-In Closet(s), Ceilings - 9 Foot, Open Floorplan, Some Carpeting, Special Millwork, Drapes/Blinds, Granite Counters | |
| Microwave, Range, Dishwasher, Refrigerator | |
| Not in DB | |
| Park, Curbs, Sidewalks, Street Lights, Street Paved | |
| — | |
| — | |
| — |
Tax History
| Year | Property Taxes |
|---|---|
| 2021 | $12,996 |
Contact Agent
Nearby Sold Comparables
Contact Agent
Listing Provided By
Berkshire Hathaway HomeServices Starck Real Estate

