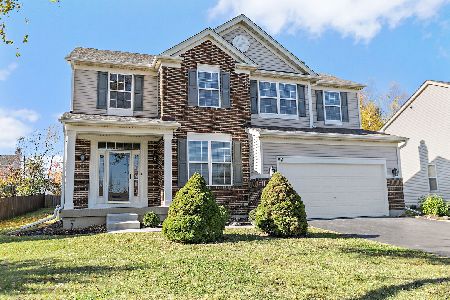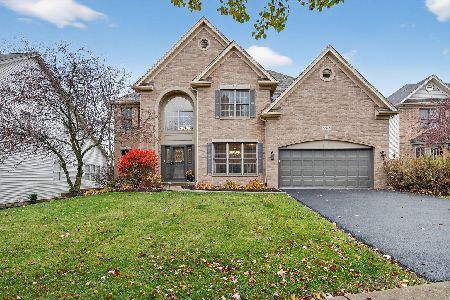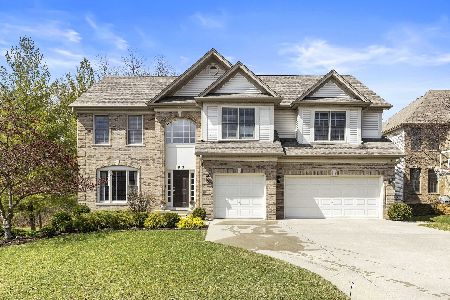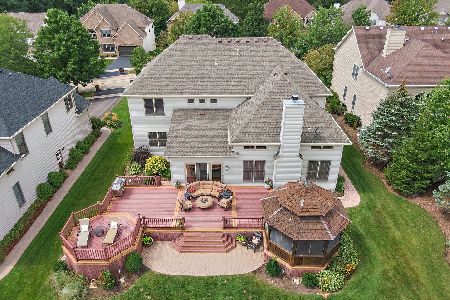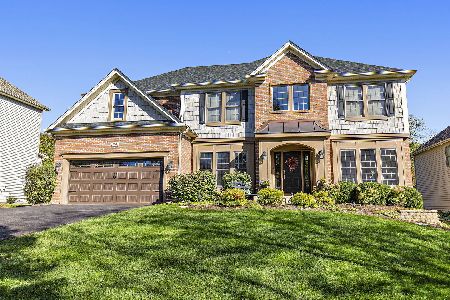910 Tipperary Street, Gilberts, Illinois 60136
$320,900
|
Sold
|
|
| Status: | Closed |
| Sqft: | 3,400 |
| Cost/Sqft: | $99 |
| Beds: | 4 |
| Baths: | 3 |
| Year Built: | 2005 |
| Property Taxes: | $11,275 |
| Days On Market: | 4950 |
| Lot Size: | 0,00 |
Description
Granite kitchen w/SS appliances. Open, 2 story FR w/FP + bonus rm w/sur sound. Fr drs to 1st flr den. Mstr bdr w/walk in & tiled, luxury bath. Loft. Full, walk out bsmt. 3 car tandem. Large deck backs to woods. 3400 sq ft + bsmt. Shows like a model! ALL OFFERS MUST BE SUBMITTED BY BUYERS AGENT ON WEBSITE. ID #705459. RESPONSE BY NEXT DAY. NO PAPERWORK REQUIRED TIL ACCEPTED. BUYER PAYS $300 FEE @ CLOSING (SEE AGENT
Property Specifics
| Single Family | |
| — | |
| Contemporary | |
| 2005 | |
| Full,Walkout | |
| — | |
| No | |
| — |
| Kane | |
| Woodland Meadows | |
| 450 / Annual | |
| Exterior Maintenance,Lawn Care,Snow Removal | |
| Public | |
| Public Sewer | |
| 08112475 | |
| 0236275010 |
Property History
| DATE: | EVENT: | PRICE: | SOURCE: |
|---|---|---|---|
| 29 Oct, 2012 | Sold | $320,900 | MRED MLS |
| 17 Sep, 2012 | Under contract | $335,900 | MRED MLS |
| — | Last price change | $345,000 | MRED MLS |
| 11 Jul, 2012 | Listed for sale | $345,000 | MRED MLS |
| 15 Jan, 2026 | Sold | $630,000 | MRED MLS |
| 10 Dec, 2025 | Under contract | $649,900 | MRED MLS |
| 20 Nov, 2025 | Listed for sale | $649,900 | MRED MLS |
Room Specifics
Total Bedrooms: 4
Bedrooms Above Ground: 4
Bedrooms Below Ground: 0
Dimensions: —
Floor Type: Carpet
Dimensions: —
Floor Type: Carpet
Dimensions: —
Floor Type: Carpet
Full Bathrooms: 3
Bathroom Amenities: Whirlpool,Separate Shower,Double Sink
Bathroom in Basement: 0
Rooms: Eating Area,Loft,Study
Basement Description: Unfinished,Exterior Access
Other Specifics
| 3 | |
| — | |
| Asphalt | |
| Deck, Patio | |
| Forest Preserve Adjacent,Landscaped,Wooded | |
| 12105 | |
| Pull Down Stair | |
| Full | |
| Vaulted/Cathedral Ceilings, Skylight(s) | |
| Range, Microwave, Dishwasher, Disposal | |
| Not in DB | |
| Sidewalks, Street Lights, Street Paved | |
| — | |
| — | |
| — |
Tax History
| Year | Property Taxes |
|---|---|
| 2012 | $11,275 |
| 2026 | $13,896 |
Contact Agent
Nearby Sold Comparables
Contact Agent
Listing Provided By
RE/MAX Unlimited Northwest

