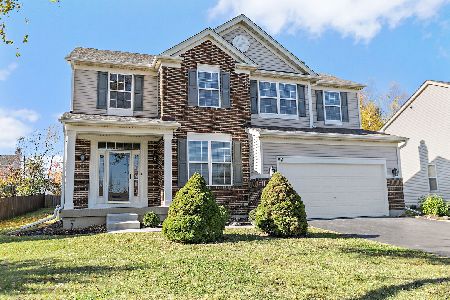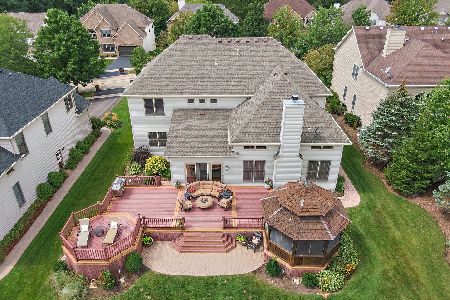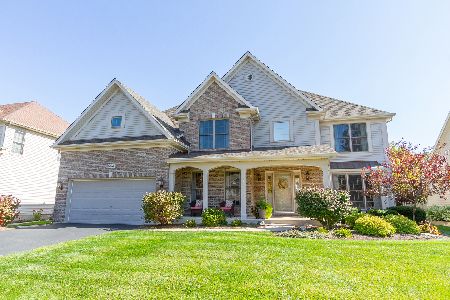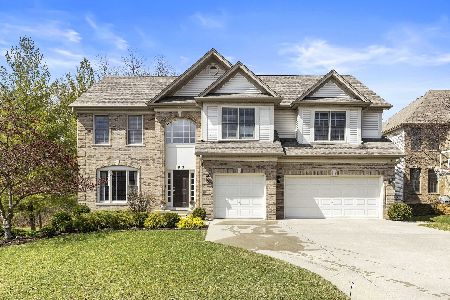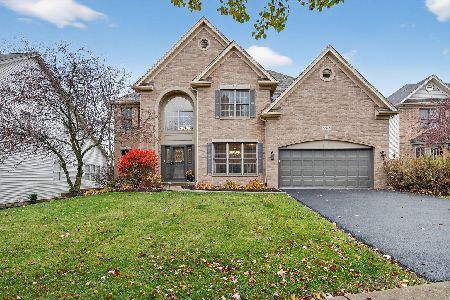909 Tipperary Street, Gilberts, Illinois 60136
$470,000
|
Sold
|
|
| Status: | Closed |
| Sqft: | 3,882 |
| Cost/Sqft: | $122 |
| Beds: | 4 |
| Baths: | 4 |
| Year Built: | 2003 |
| Property Taxes: | $13,036 |
| Days On Market: | 1827 |
| Lot Size: | 0,43 |
Description
BEAUTIFUL, rarely available, Jadestone model. This one is a must see, with abundant open space, fully finished basement, extensive stone patio, executive office on main level, and one of the largest lots in the community. Attention to detail is what you'll see here. Many updates; Roof, soffits, gutters, downspouts (2017), Zone 1 HVAC, overhead garage door and opener (2018), new asphalt driveway, refrigerator, dishwasher, backsplash, first floor hardwood refinished (2019), Double Bosch oven (2020) Be sure to view the special features sheet and "walk" the home in the interactive 3D tour! There is so much quality to appreciate in this pristine home. Minutes from I90, Randall road, Metra station, shopping and dining. Not to mention, an award winning school district! 909 Tipperary will not disappoint.
Property Specifics
| Single Family | |
| — | |
| — | |
| 2003 | |
| Full | |
| JADESTONE | |
| No | |
| 0.43 |
| Kane | |
| — | |
| 0 / Not Applicable | |
| None | |
| Public | |
| Public Sewer | |
| 10981391 | |
| 0236276010 |
Nearby Schools
| NAME: | DISTRICT: | DISTANCE: | |
|---|---|---|---|
|
Grade School
Gilberts Elementary School |
300 | — | |
|
Middle School
Hampshire Middle School |
300 | Not in DB | |
|
High School
Hampshire High School |
300 | Not in DB | |
Property History
| DATE: | EVENT: | PRICE: | SOURCE: |
|---|---|---|---|
| 30 Mar, 2021 | Sold | $470,000 | MRED MLS |
| 29 Jan, 2021 | Under contract | $475,000 | MRED MLS |
| 28 Jan, 2021 | Listed for sale | $475,000 | MRED MLS |
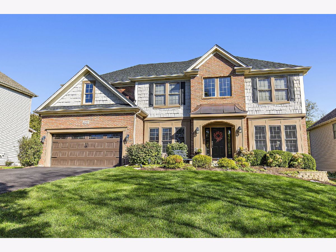
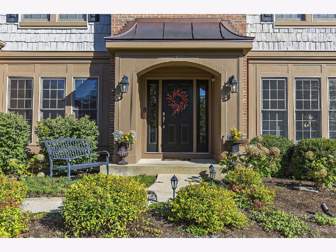
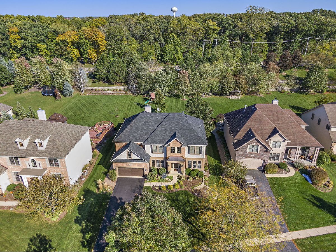
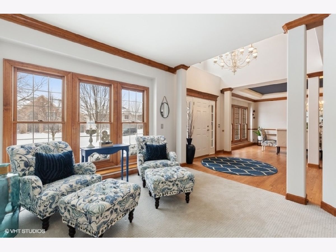
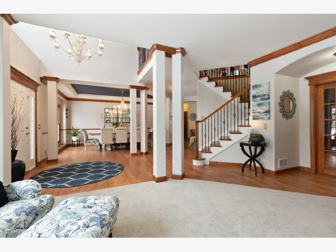
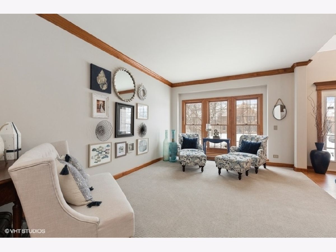
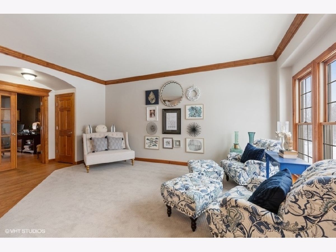
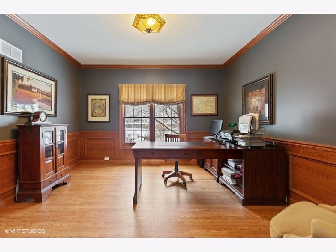
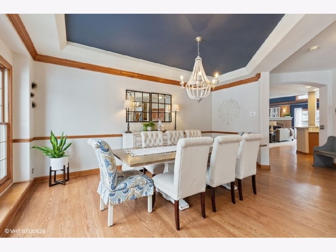
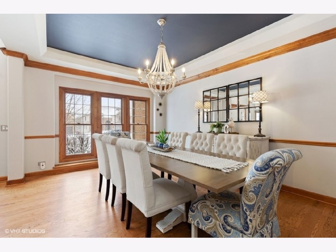
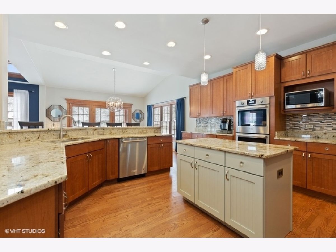
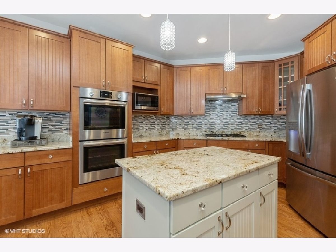
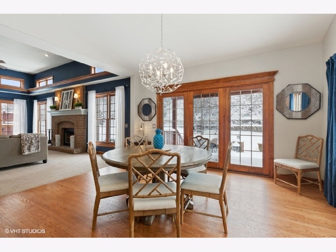
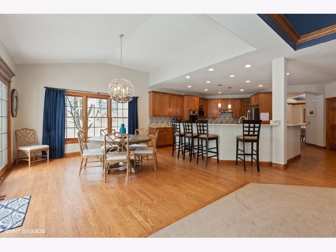
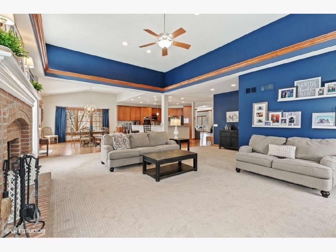
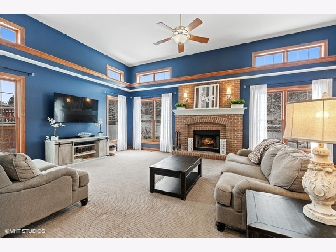
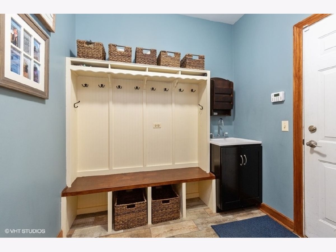
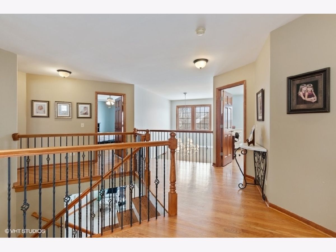
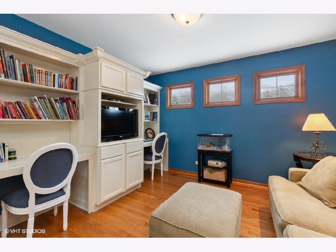
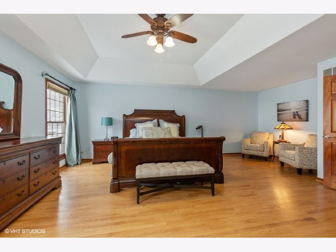
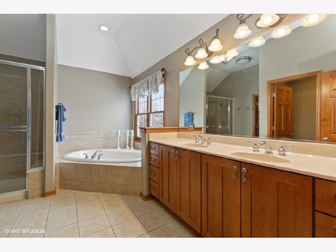
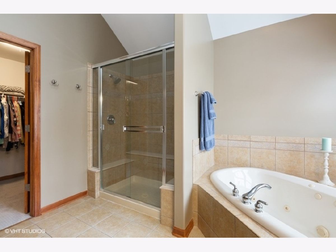
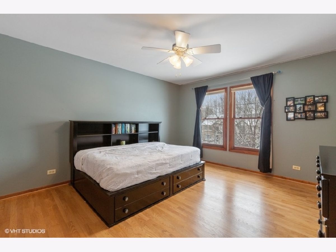
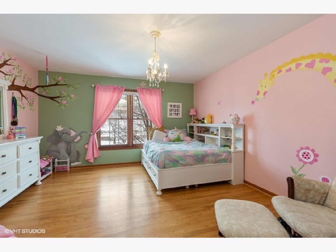
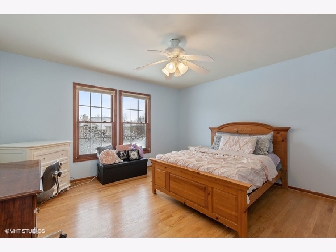
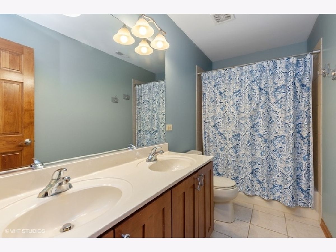
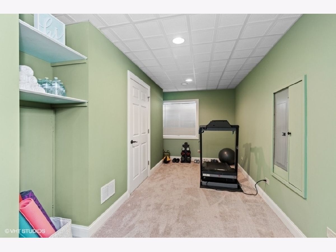
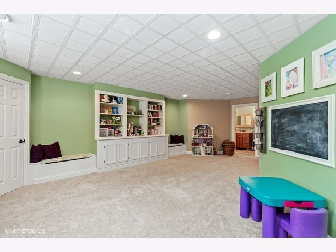
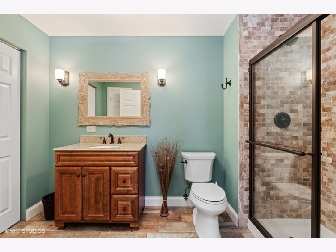
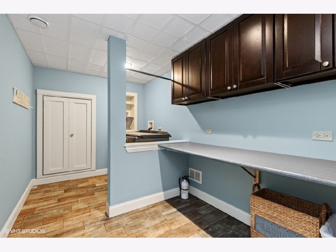
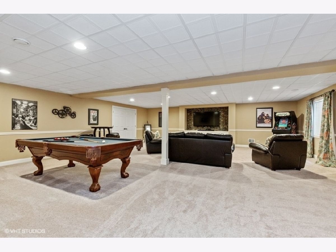
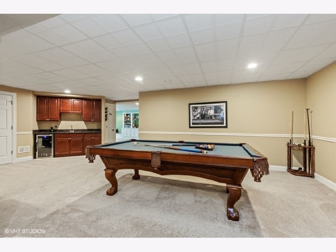
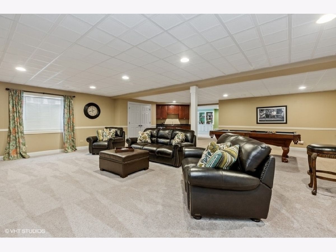
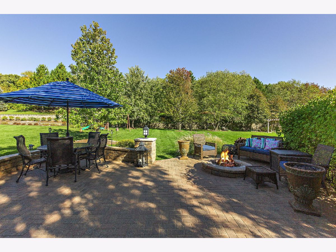
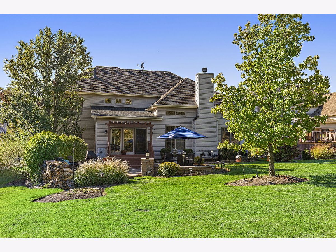
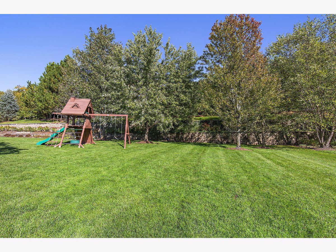
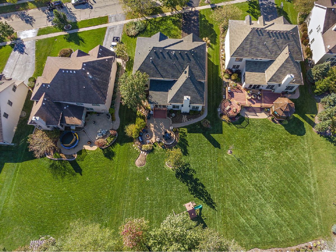
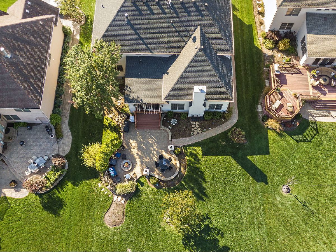
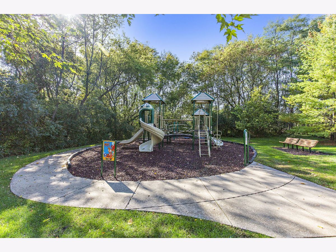
Room Specifics
Total Bedrooms: 4
Bedrooms Above Ground: 4
Bedrooms Below Ground: 0
Dimensions: —
Floor Type: Hardwood
Dimensions: —
Floor Type: Hardwood
Dimensions: —
Floor Type: Hardwood
Full Bathrooms: 4
Bathroom Amenities: —
Bathroom in Basement: 1
Rooms: Breakfast Room,Office,Loft,Play Room,Exercise Room,Foyer,Mud Room,Storage,Great Room
Basement Description: Finished,Egress Window,9 ft + pour,Rec/Family Area,Storage Space
Other Specifics
| 3 | |
| — | |
| Asphalt | |
| Patio, Brick Paver Patio, Storms/Screens, Fire Pit, Invisible Fence | |
| Landscaped,Mature Trees,Fence-Invisible Pet | |
| 18731 | |
| — | |
| Full | |
| Vaulted/Cathedral Ceilings, Hardwood Floors, Built-in Features, Walk-In Closet(s), Bookcases, Open Floorplan, Special Millwork, Granite Counters, Separate Dining Room | |
| Double Oven, Microwave, Dishwasher, Refrigerator, Washer, Dryer, Stainless Steel Appliance(s), Cooktop, Range Hood, Gas Cooktop | |
| Not in DB | |
| Park, Curbs, Sidewalks, Street Lights, Street Paved | |
| — | |
| — | |
| — |
Tax History
| Year | Property Taxes |
|---|---|
| 2021 | $13,036 |
Contact Agent
Nearby Sold Comparables
Contact Agent
Listing Provided By
Berkshire Hathaway HomeServices Starck Real Estate

