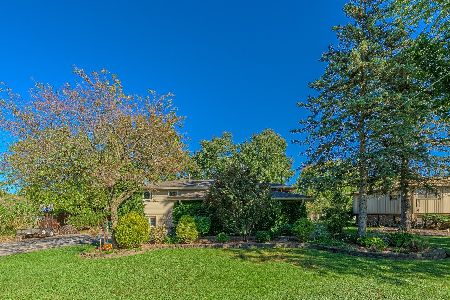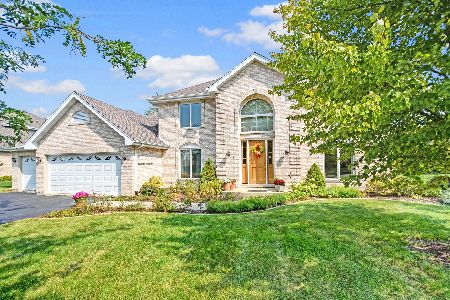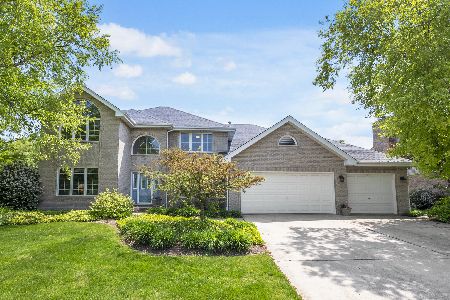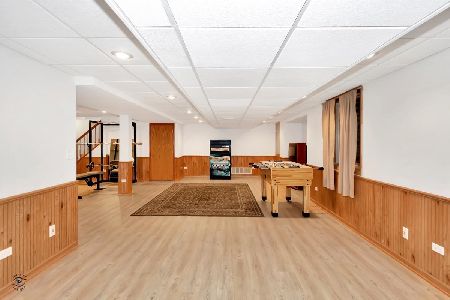9086 Charrington Drive, Frankfort, Illinois 60423
$363,000
|
Sold
|
|
| Status: | Closed |
| Sqft: | 3,236 |
| Cost/Sqft: | $115 |
| Beds: | 5 |
| Baths: | 3 |
| Year Built: | 1994 |
| Property Taxes: | $10,223 |
| Days On Market: | 2430 |
| Lot Size: | 0,26 |
Description
THE BEST LOCATION IN FRANKFORT...near Old Plank Trail & downtown Frankfort! This builder model estate home with wrap around front porch is on a large corner lot. Bring your designer ideas to this large SOLID home, needs some cosmetic updating. Spacious Kitchen has an abundance of cabinets, granite, stainless steel appliances & large island. Separate breakfast area is open to family room with brick fireplace and patio door leads to large backyard deck. Also, on the main level is a 2nd Master Bedroom, full bathroom and laundry. Upstairs Master bedroom has tray ceiling, walk-in closet and luxury master bath with dual sink vanity, spa bathtub and separate shower. Three additional bedrooms and full bath finish off the upstairs. Full finished basement has a recreation room & huge storage area. French doors, 6 panel doors, bay window, tray ceiling, 3 car garage, sprinkler system, newer roof 2014 & furnace 2016. Great school district, near hiking trails, shopping & restaurants. MOTIVATED SELLER!
Property Specifics
| Single Family | |
| — | |
| Colonial | |
| 1994 | |
| Full | |
| — | |
| No | |
| 0.26 |
| Will | |
| Charrington Estates | |
| 50 / Annual | |
| Other | |
| Community Well | |
| Public Sewer | |
| 10407462 | |
| 1909224040100000 |
Property History
| DATE: | EVENT: | PRICE: | SOURCE: |
|---|---|---|---|
| 5 Aug, 2019 | Sold | $363,000 | MRED MLS |
| 17 Jun, 2019 | Under contract | $373,000 | MRED MLS |
| 6 Jun, 2019 | Listed for sale | $373,000 | MRED MLS |
Room Specifics
Total Bedrooms: 5
Bedrooms Above Ground: 5
Bedrooms Below Ground: 0
Dimensions: —
Floor Type: Carpet
Dimensions: —
Floor Type: Carpet
Dimensions: —
Floor Type: Carpet
Dimensions: —
Floor Type: —
Full Bathrooms: 3
Bathroom Amenities: Whirlpool,Separate Shower,Double Sink
Bathroom in Basement: 0
Rooms: Bedroom 5,Recreation Room,Breakfast Room,Sitting Room,Storage,Walk In Closet
Basement Description: Finished
Other Specifics
| 3 | |
| Concrete Perimeter | |
| Concrete | |
| Deck, Storms/Screens | |
| Corner Lot,Landscaped | |
| 116X97X135X139 | |
| Unfinished | |
| Full | |
| Skylight(s), Bar-Wet, First Floor Bedroom, In-Law Arrangement, First Floor Laundry, First Floor Full Bath | |
| Range, Microwave, Dishwasher, Refrigerator, Washer, Dryer, Stainless Steel Appliance(s) | |
| Not in DB | |
| Sidewalks, Street Lights, Street Paved | |
| — | |
| — | |
| Gas Log, Gas Starter |
Tax History
| Year | Property Taxes |
|---|---|
| 2019 | $10,223 |
Contact Agent
Nearby Similar Homes
Nearby Sold Comparables
Contact Agent
Listing Provided By
Baird & Warner







