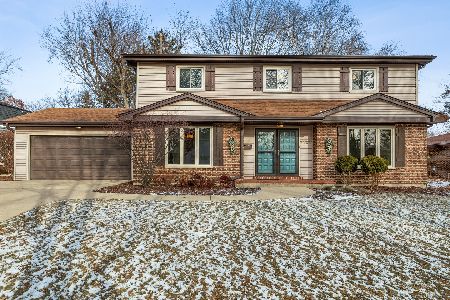909 Bedford Lane, Libertyville, Illinois 60048
$565,000
|
Sold
|
|
| Status: | Closed |
| Sqft: | 2,688 |
| Cost/Sqft: | $214 |
| Beds: | 4 |
| Baths: | 3 |
| Year Built: | 1970 |
| Property Taxes: | $12,694 |
| Days On Market: | 874 |
| Lot Size: | 0,25 |
Description
Located on a mature tree-lined street in the heart of Libertyville is the perfect 4 bedroom 2.1 bath home you've been waiting for! Starting with its spacious Living Room with its oversized windows and light wood flooring creating a pleasant sun-lit space. The large separate Dining Room has plenty of space to have everyone over for Thanksgiving Dinner! The Kitchen offers an abundance of cabinets, solid surface countertops with breakfast bar, pantry, all newer stainless appliances and room for a table! The Family Room with its cozy brick fireplace and hardwood flooring has sliders to the backyard. Working from home is easy with this sophisticated first floor office with custom built in shelving OR, make it into a first floor bedroom. A convenient first floor laundry room has cabinets and a new utility sink. All four bedrooms are upstairs, including a Primary Bedroom with walk-in closet and a private Primary Bath with an updated vanity and shower with multiple shower heads. The other 3 bedrooms are generously sized. Whether it's shooting pool, playing games or watching TV, there is lots of fun to be had in this finished basement! Enjoy your fully fenced backyard oasis from the super-sized patio. A manicured lawn with tasteful landscaping is all there for you to take in! Located just minutes from downtown Libertyville! Come see this home today!
Property Specifics
| Single Family | |
| — | |
| — | |
| 1970 | |
| — | |
| — | |
| No | |
| 0.25 |
| Lake | |
| Regency Estates | |
| 0 / Not Applicable | |
| — | |
| — | |
| — | |
| 11894813 | |
| 11204130110000 |
Nearby Schools
| NAME: | DISTRICT: | DISTANCE: | |
|---|---|---|---|
|
Grade School
Copeland Manor Elementary School |
70 | — | |
|
Middle School
Highland Middle School |
70 | Not in DB | |
|
High School
Libertyville High School |
128 | Not in DB | |
Property History
| DATE: | EVENT: | PRICE: | SOURCE: |
|---|---|---|---|
| 14 Nov, 2014 | Sold | $455,000 | MRED MLS |
| 25 Sep, 2014 | Under contract | $479,900 | MRED MLS |
| — | Last price change | $489,000 | MRED MLS |
| 7 Jul, 2014 | Listed for sale | $499,900 | MRED MLS |
| 12 Jan, 2024 | Sold | $565,000 | MRED MLS |
| 5 Nov, 2023 | Under contract | $575,000 | MRED MLS |
| — | Last price change | $599,900 | MRED MLS |
| 4 Oct, 2023 | Listed for sale | $599,900 | MRED MLS |
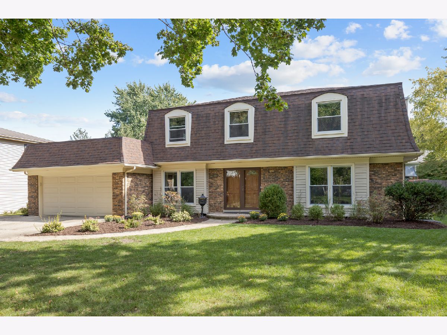
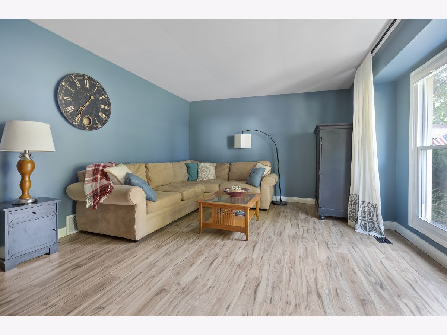
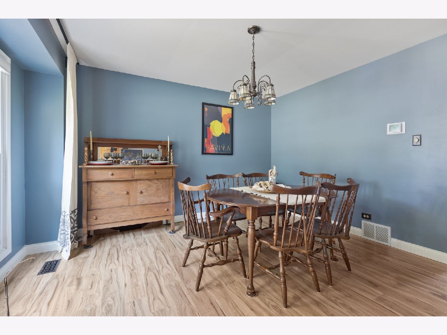
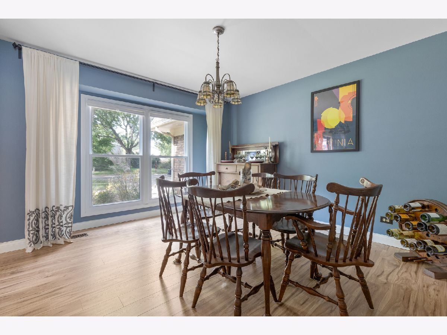
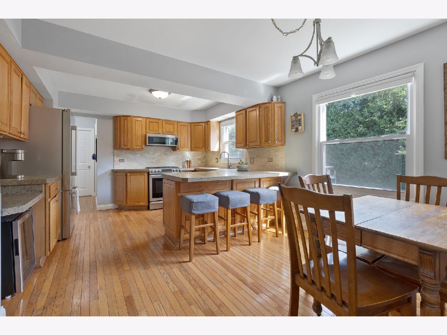
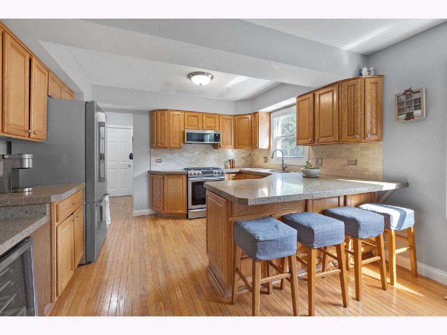
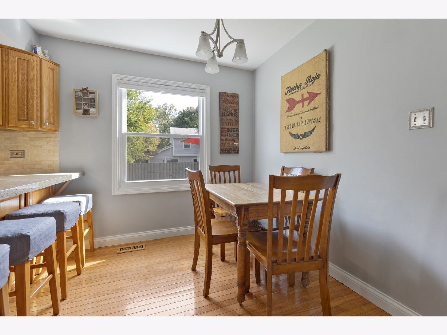
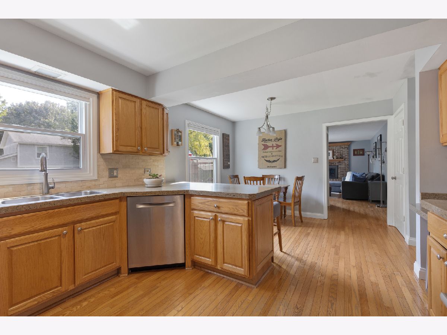
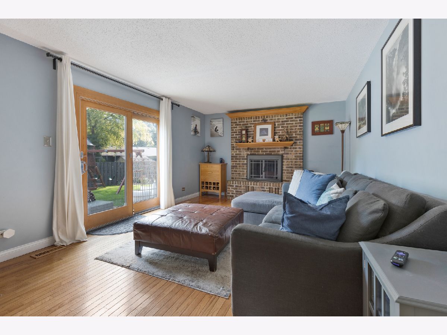
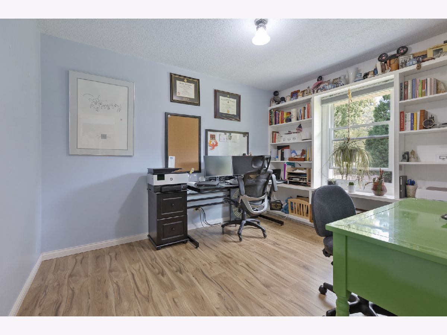
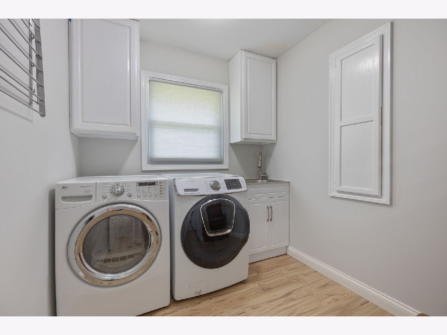
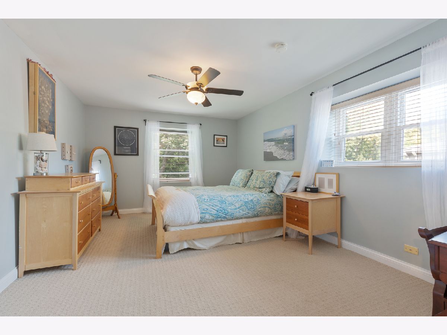
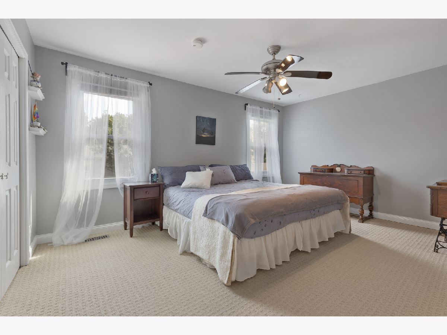
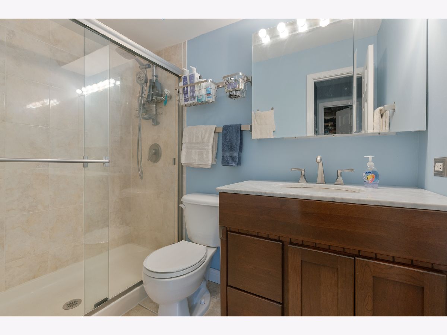
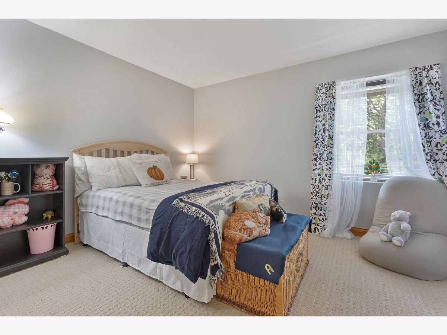
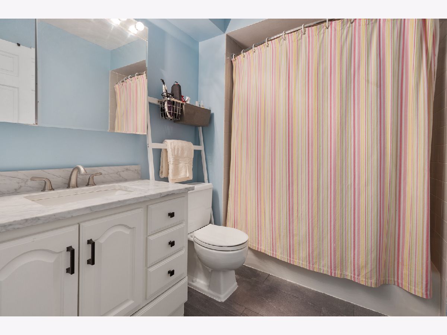
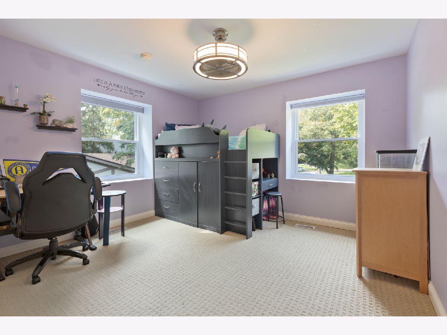
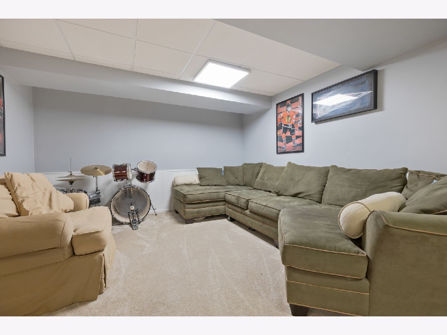
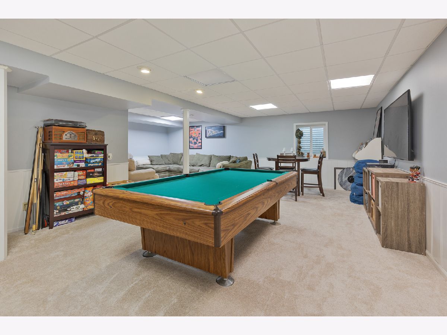
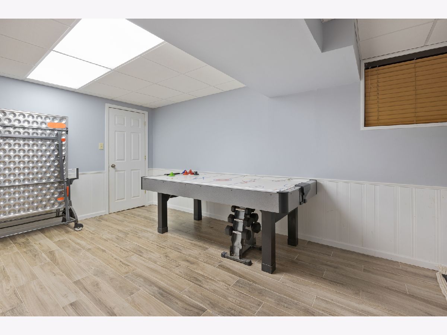
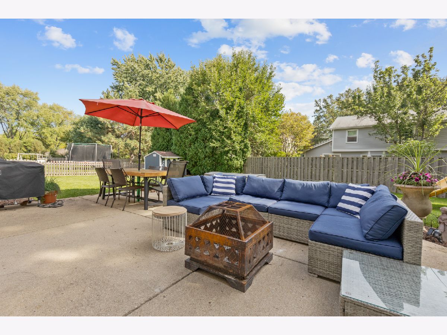
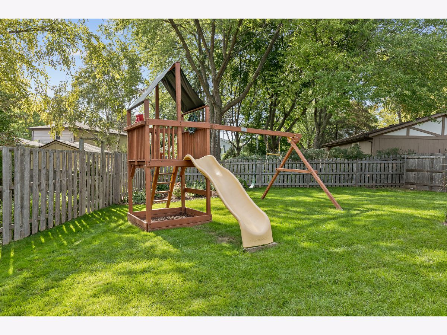
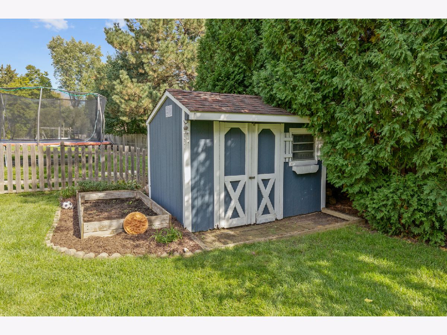
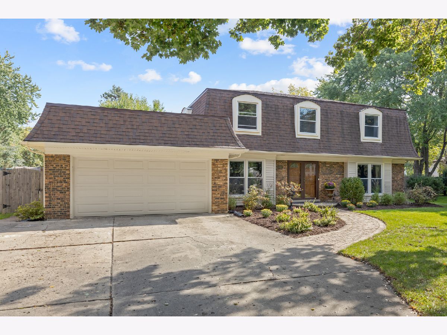
Room Specifics
Total Bedrooms: 4
Bedrooms Above Ground: 4
Bedrooms Below Ground: 0
Dimensions: —
Floor Type: —
Dimensions: —
Floor Type: —
Dimensions: —
Floor Type: —
Full Bathrooms: 3
Bathroom Amenities: —
Bathroom in Basement: 0
Rooms: —
Basement Description: Finished
Other Specifics
| 2 | |
| — | |
| Concrete | |
| — | |
| — | |
| 71X125X109X118 | |
| — | |
| — | |
| — | |
| — | |
| Not in DB | |
| — | |
| — | |
| — | |
| — |
Tax History
| Year | Property Taxes |
|---|---|
| 2014 | $9,873 |
| 2024 | $12,694 |
Contact Agent
Nearby Similar Homes
Nearby Sold Comparables
Contact Agent
Listing Provided By
RE/MAX Suburban





