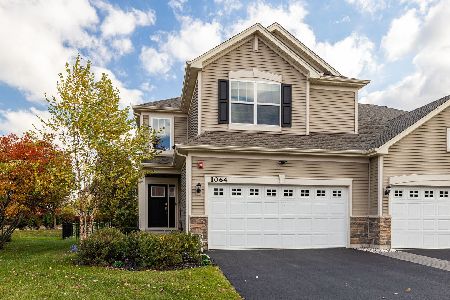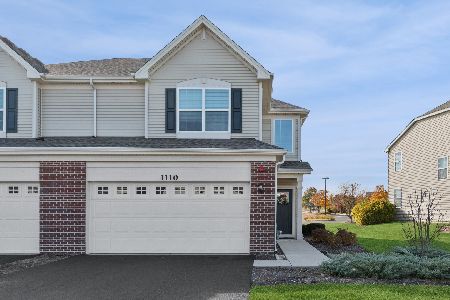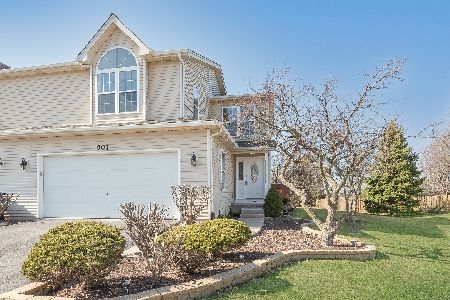909 Fawn Ridge Court, Yorkville, Illinois 60560
$198,000
|
Sold
|
|
| Status: | Closed |
| Sqft: | 1,770 |
| Cost/Sqft: | $112 |
| Beds: | 3 |
| Baths: | 3 |
| Year Built: | 2001 |
| Property Taxes: | $6,097 |
| Days On Market: | 2214 |
| Lot Size: | 0,00 |
Description
This awesome duplex situated on a cul-de-sac ready for you to move right in! It has been freshly painted throughout. Nice entry with plenty of room for welcoming decor. The stunning 2 story family room features a gorgeous brick fireplace and plenty of windows. Just in time to enjoy for the holidays! Nice kitchen with large dining room finishes off the first floor. Sliding glass doors lead to deck overlooking the huge fenced in backyard with mature landscaping. The upstairs has a great master suite with walk in closet and spacious bath with double sinks and whirlpool tub! Wonderful natural light just pours into this room. Find 2 additional rooms and a second bath. The basement is finished and ready for your enjoyment! Nice space and rough-in plumbing is available for a downstairs bath. All of this in a great location close to schools, shopping and major highways.
Property Specifics
| Condos/Townhomes | |
| 2 | |
| — | |
| 2001 | |
| Full | |
| — | |
| No | |
| — |
| Kendall | |
| — | |
| 0 / Monthly | |
| None | |
| Public | |
| Public Sewer | |
| 10579308 | |
| 0504433033 |
Nearby Schools
| NAME: | DISTRICT: | DISTANCE: | |
|---|---|---|---|
|
Grade School
Circle Center Grade School |
115 | — | |
|
Middle School
Yorkville Intermediate School |
115 | Not in DB | |
|
High School
Yorkville High School |
115 | Not in DB | |
Property History
| DATE: | EVENT: | PRICE: | SOURCE: |
|---|---|---|---|
| 17 Jan, 2020 | Sold | $198,000 | MRED MLS |
| 2 Dec, 2019 | Under contract | $198,000 | MRED MLS |
| 21 Nov, 2019 | Listed for sale | $198,000 | MRED MLS |
| 12 Jun, 2023 | Sold | $300,000 | MRED MLS |
| 8 May, 2023 | Under contract | $299,000 | MRED MLS |
| 5 May, 2023 | Listed for sale | $299,000 | MRED MLS |
Room Specifics
Total Bedrooms: 3
Bedrooms Above Ground: 3
Bedrooms Below Ground: 0
Dimensions: —
Floor Type: Hardwood
Dimensions: —
Floor Type: Hardwood
Full Bathrooms: 3
Bathroom Amenities: Whirlpool,Double Sink
Bathroom in Basement: 1
Rooms: No additional rooms
Basement Description: Finished
Other Specifics
| 2 | |
| Concrete Perimeter | |
| Asphalt | |
| Deck | |
| Cul-De-Sac | |
| 50X172 | |
| — | |
| Full | |
| Vaulted/Cathedral Ceilings, Hardwood Floors, Wood Laminate Floors, First Floor Laundry, Laundry Hook-Up in Unit, Storage | |
| Range, Microwave, Dishwasher, Refrigerator, Washer, Dryer | |
| Not in DB | |
| — | |
| — | |
| — | |
| Wood Burning, Gas Log |
Tax History
| Year | Property Taxes |
|---|---|
| 2020 | $6,097 |
| 2023 | $6,822 |
Contact Agent
Nearby Similar Homes
Nearby Sold Comparables
Contact Agent
Listing Provided By
Baird & Warner










