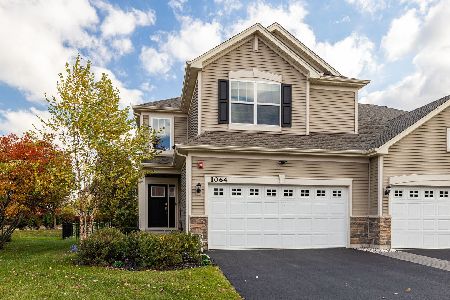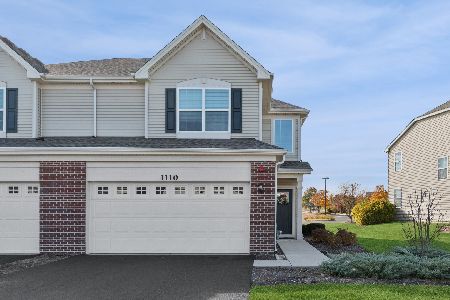911 Fawn Ridge Court, Yorkville, Illinois 60560
$164,900
|
Sold
|
|
| Status: | Closed |
| Sqft: | 1,800 |
| Cost/Sqft: | $92 |
| Beds: | 3 |
| Baths: | 3 |
| Year Built: | 1997 |
| Property Taxes: | $5,022 |
| Days On Market: | 4066 |
| Lot Size: | 0,00 |
Description
Stunning 3 bedroom town home, tucked away on a quiet cul de sac. Elegant two-story living room, brick fireplace, eat-in kitchen with pantry. Luxury master suite, full basement and premium wooded lot with very large fenced in yard. Have to see to believe!
Property Specifics
| Condos/Townhomes | |
| 2 | |
| — | |
| 1997 | |
| Full | |
| — | |
| No | |
| — |
| Kendall | |
| Country Hills | |
| 0 / Monthly | |
| None | |
| Public | |
| Public Sewer | |
| 08762758 | |
| 0504433031 |
Property History
| DATE: | EVENT: | PRICE: | SOURCE: |
|---|---|---|---|
| 16 Dec, 2014 | Sold | $164,900 | MRED MLS |
| 14 Nov, 2014 | Under contract | $164,900 | MRED MLS |
| 26 Oct, 2014 | Listed for sale | $164,900 | MRED MLS |
| 22 Aug, 2018 | Sold | $186,000 | MRED MLS |
| 28 Jul, 2018 | Under contract | $190,000 | MRED MLS |
| 17 Jul, 2018 | Listed for sale | $190,000 | MRED MLS |
| 24 May, 2023 | Sold | $302,000 | MRED MLS |
| 20 Mar, 2023 | Under contract | $299,900 | MRED MLS |
| 15 Mar, 2023 | Listed for sale | $299,900 | MRED MLS |
| 10 Dec, 2025 | Under contract | $337,500 | MRED MLS |
| — | Last price change | $342,500 | MRED MLS |
| 7 May, 2025 | Listed for sale | $377,000 | MRED MLS |
Room Specifics
Total Bedrooms: 3
Bedrooms Above Ground: 3
Bedrooms Below Ground: 0
Dimensions: —
Floor Type: —
Dimensions: —
Floor Type: —
Full Bathrooms: 3
Bathroom Amenities: —
Bathroom in Basement: 0
Rooms: No additional rooms
Basement Description: Unfinished
Other Specifics
| 2 | |
| — | |
| — | |
| — | |
| — | |
| 67 X 167 | |
| — | |
| Full | |
| — | |
| Range, Microwave, Dishwasher, Refrigerator, Washer, Dryer, Disposal | |
| Not in DB | |
| — | |
| — | |
| — | |
| — |
Tax History
| Year | Property Taxes |
|---|---|
| 2014 | $5,022 |
| 2018 | $6,055 |
| 2023 | $5,817 |
| 2025 | $6,727 |
Contact Agent
Nearby Similar Homes
Nearby Sold Comparables
Contact Agent
Listing Provided By
john greene, Realtor









