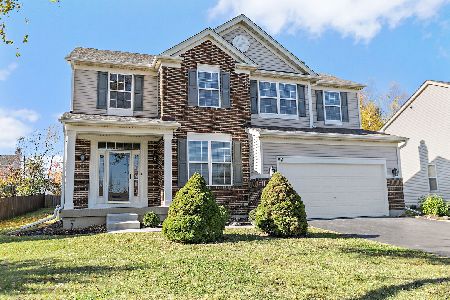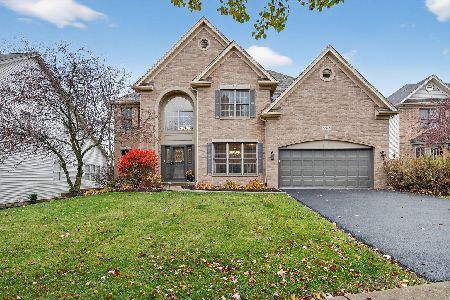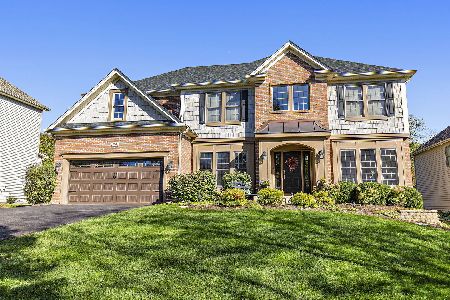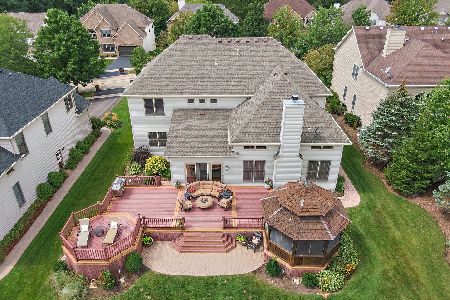912 Tipperary Street, Gilberts, Illinois 60136
$639,000
|
Sold
|
|
| Status: | Closed |
| Sqft: | 4,180 |
| Cost/Sqft: | $155 |
| Beds: | 4 |
| Baths: | 3 |
| Year Built: | 2004 |
| Property Taxes: | $13,705 |
| Days On Market: | 1400 |
| Lot Size: | 0,34 |
Description
Everything you need in a home is right here! Large executive home on the best lot in the neighborhood and on quiet cul-de-sac. With over 5,000 sqft, 4 spacious bedrooms, 3-car garage and walk-out basement. Updated throughout with meticulous care. Open concept floorplan with formal dining room, formal living room, office and family room with soaring ceiling and cozy fireplace. Kitchen has been updated with with white 42-inch cabinets, quartzite countertops, stainless steel appliances, tile backsplash, large pantry and eat-in table space. Hardwood flooring throughout main floor. The second level features bamboo flooring, loft nook overlooking gorgeous backyard and four spacious bedrooms. The master bedrooms contains a spacious walk-in closet and master en-suite with jacuzzi tub, skylight and walk-in shower. Walk-out basement has just been finished with second kitchen and large rec room, new vinyl flooring and new carpet. Main floor laundry. Beautiful backyard with stone patio overlooking lush greenery and koi pond. Lot next door will never be built on and currently has a playground. Roof 3 years old with transferable warranty. Award winning schools! Virtual tour available.
Property Specifics
| Single Family | |
| — | |
| — | |
| 2004 | |
| — | |
| — | |
| No | |
| 0.34 |
| Kane | |
| — | |
| 625 / Annual | |
| — | |
| — | |
| — | |
| 11349437 | |
| 0236426002 |
Nearby Schools
| NAME: | DISTRICT: | DISTANCE: | |
|---|---|---|---|
|
Grade School
Gilberts Elementary School |
300 | — | |
|
Middle School
Hampshire Middle School |
300 | Not in DB | |
|
High School
Hampshire High School |
300 | Not in DB | |
Property History
| DATE: | EVENT: | PRICE: | SOURCE: |
|---|---|---|---|
| 30 Jun, 2022 | Sold | $639,000 | MRED MLS |
| 26 May, 2022 | Under contract | $649,900 | MRED MLS |
| 31 Mar, 2022 | Listed for sale | $649,900 | MRED MLS |
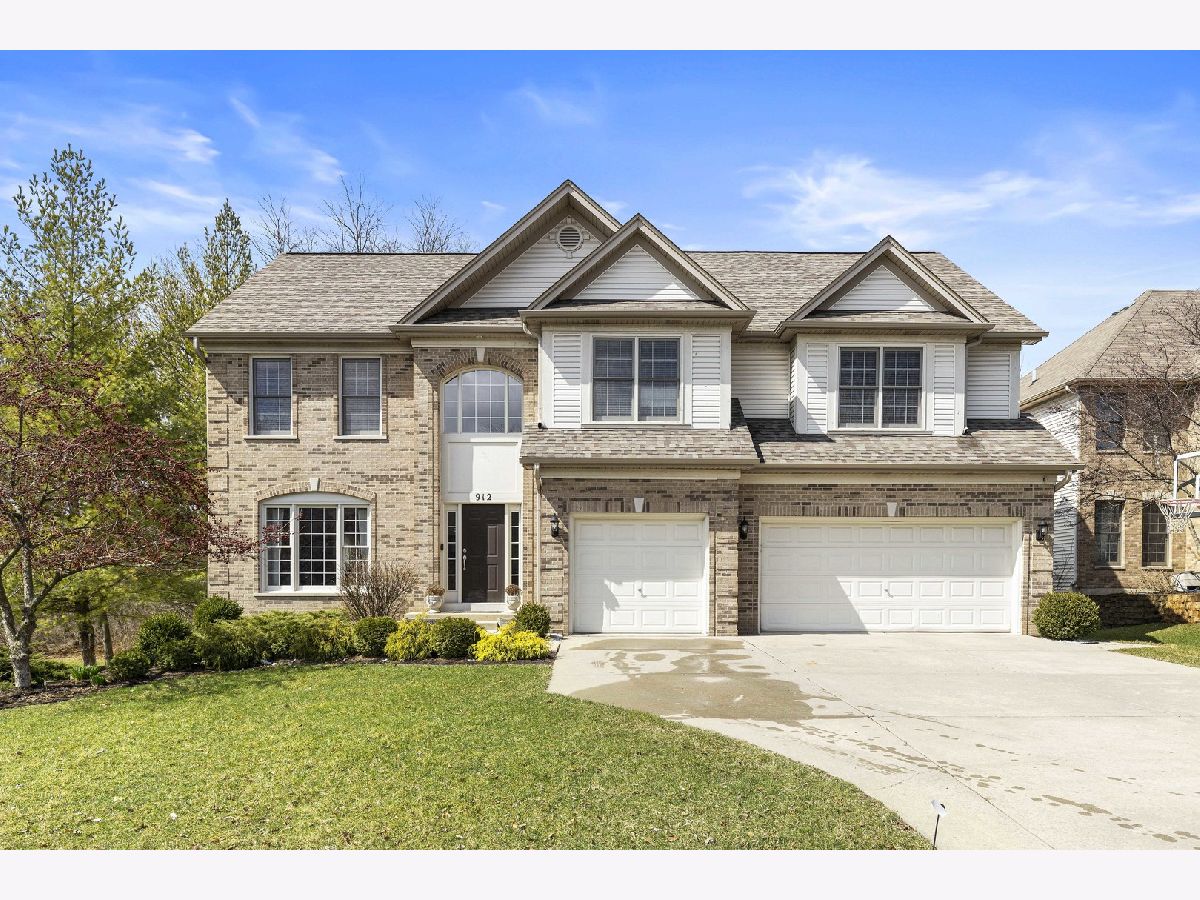
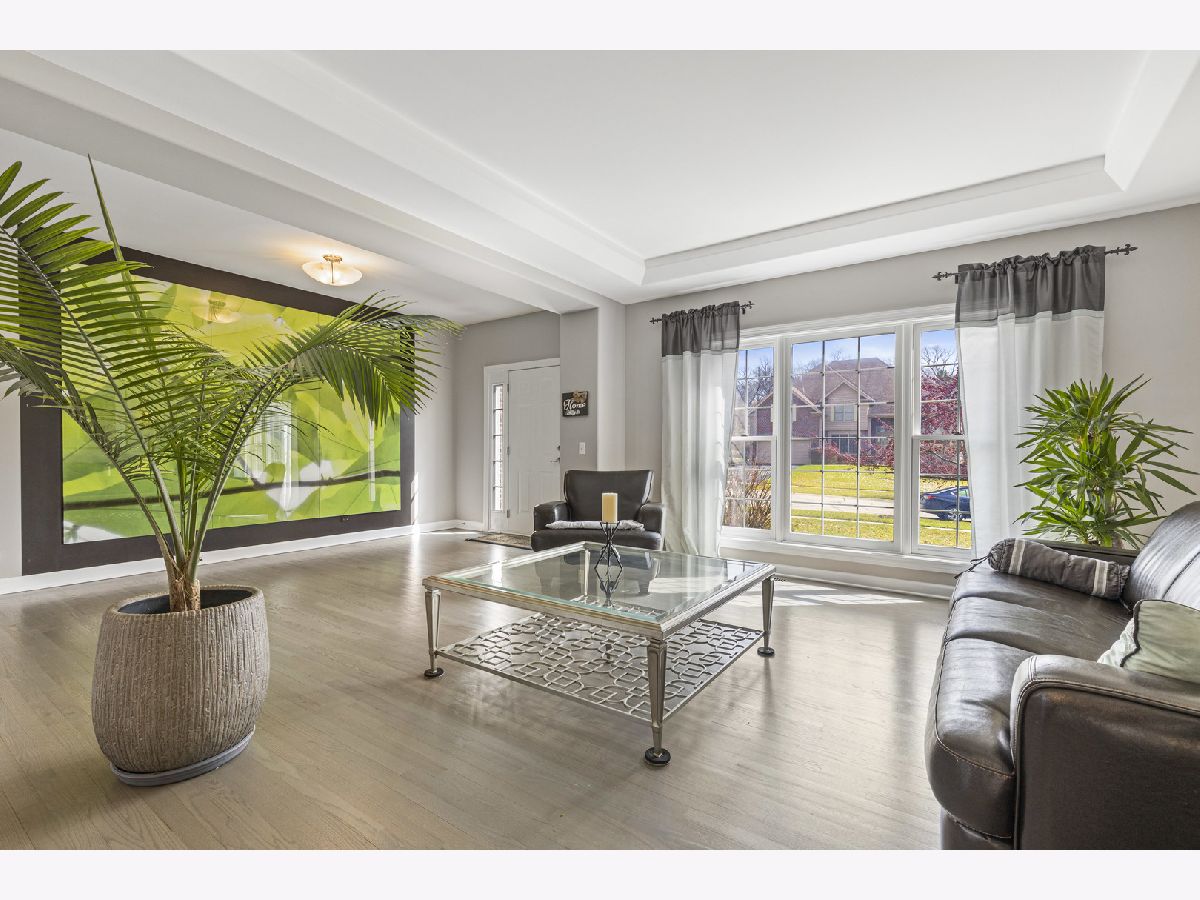

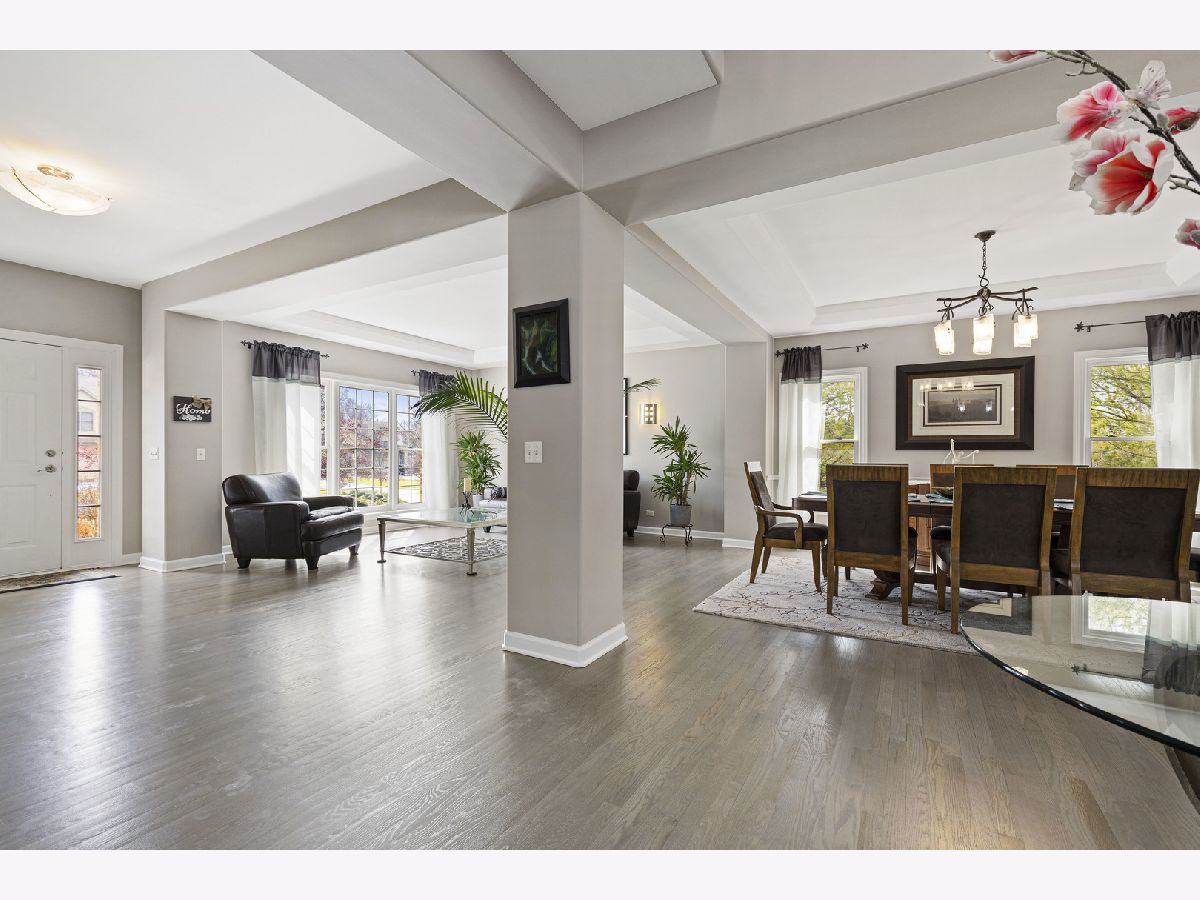




































Room Specifics
Total Bedrooms: 4
Bedrooms Above Ground: 4
Bedrooms Below Ground: 0
Dimensions: —
Floor Type: —
Dimensions: —
Floor Type: —
Dimensions: —
Floor Type: —
Full Bathrooms: 3
Bathroom Amenities: —
Bathroom in Basement: 0
Rooms: —
Basement Description: Finished,Exterior Access,Egress Window,Rec/Family Area
Other Specifics
| 3 | |
| — | |
| Concrete | |
| — | |
| — | |
| 72.9X245.4X82X183.2 | |
| — | |
| — | |
| — | |
| — | |
| Not in DB | |
| — | |
| — | |
| — | |
| — |
Tax History
| Year | Property Taxes |
|---|---|
| 2022 | $13,705 |
Contact Agent
Nearby Sold Comparables
Contact Agent
Listing Provided By
Keller Williams Realty Signature

