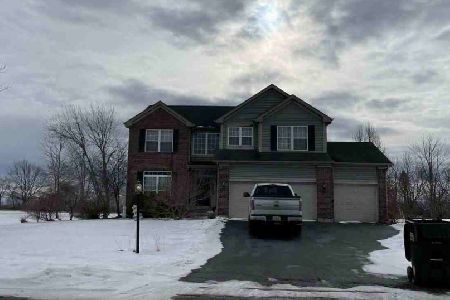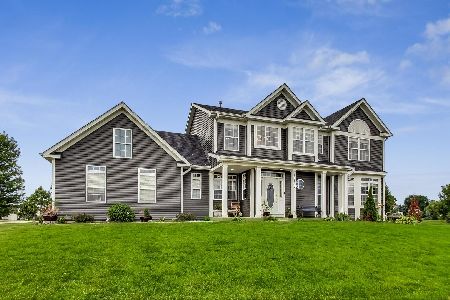921 Vintage Way, Spring Grove, Illinois 60081
$281,000
|
Sold
|
|
| Status: | Closed |
| Sqft: | 2,240 |
| Cost/Sqft: | $129 |
| Beds: | 3 |
| Baths: | 3 |
| Year Built: | 2003 |
| Property Taxes: | $7,038 |
| Days On Market: | 3646 |
| Lot Size: | 1,01 |
Description
Entertaining is a breeze with an open & flowing floorplan, a spacious 1 acre yard & a delightful 3 season Florida Room to complete the summer fun! Oak hardwood floors and beautiful custom touches throughout most of this home! Chefs-style Kitchen is accented w/ lots of cabinets & countertops...a real plus when it comes to cooking space! Oversized Master BR w/ sitting area * deluxe bath * walk-in closet! The 3rd BR can be used as a suite that's perfect for a potential in-law! There's 2 Add'l BR's and a full bath in the lower level. Enjoy a separate storage/hobby room and bring your ideas to complete the rest! Heated 3-Car Garage is finished w/built-in cabs! Side parking pad for your RV vehicles! 36" doorways provide handicap access. There's a ton of organized storage inside and out and plenty of room for all your toys! Don't miss this great energy efficient home with very low Heating costs. Brand New Architectural roof to be installed!! Great deal*Desirable area!
Property Specifics
| Single Family | |
| — | |
| Ranch | |
| 2003 | |
| Full | |
| RANCH | |
| No | |
| 1.01 |
| Mc Henry | |
| The Vintage | |
| 0 / Not Applicable | |
| None | |
| Private Well | |
| Septic-Private | |
| 09129161 | |
| 0520154005 |
Nearby Schools
| NAME: | DISTRICT: | DISTANCE: | |
|---|---|---|---|
|
Grade School
Spring Grove Elementary School |
2 | — | |
|
Middle School
Nippersink Middle School |
2 | Not in DB | |
|
High School
Richmond-burton Community High S |
157 | Not in DB | |
Property History
| DATE: | EVENT: | PRICE: | SOURCE: |
|---|---|---|---|
| 17 Jun, 2016 | Sold | $281,000 | MRED MLS |
| 28 Apr, 2016 | Under contract | $289,900 | MRED MLS |
| — | Last price change | $300,000 | MRED MLS |
| 1 Feb, 2016 | Listed for sale | $300,000 | MRED MLS |
Room Specifics
Total Bedrooms: 5
Bedrooms Above Ground: 3
Bedrooms Below Ground: 2
Dimensions: —
Floor Type: Carpet
Dimensions: —
Floor Type: Carpet
Dimensions: —
Floor Type: Carpet
Dimensions: —
Floor Type: —
Full Bathrooms: 3
Bathroom Amenities: Whirlpool,Separate Shower,Double Sink
Bathroom in Basement: 1
Rooms: Bedroom 5,Den,Eating Area,Recreation Room,Storage,Sun Room
Basement Description: Partially Finished
Other Specifics
| 3 | |
| Concrete Perimeter | |
| Asphalt | |
| — | |
| Landscaped | |
| 150X294X151X292 | |
| — | |
| Full | |
| Vaulted/Cathedral Ceilings, Skylight(s) | |
| Range, Microwave, Dishwasher, Refrigerator, Washer, Dryer | |
| Not in DB | |
| — | |
| — | |
| — | |
| Gas Log |
Tax History
| Year | Property Taxes |
|---|---|
| 2016 | $7,038 |
Contact Agent
Nearby Similar Homes
Nearby Sold Comparables
Contact Agent
Listing Provided By
RE/MAX Showcase









