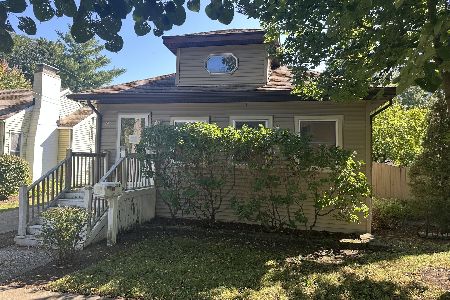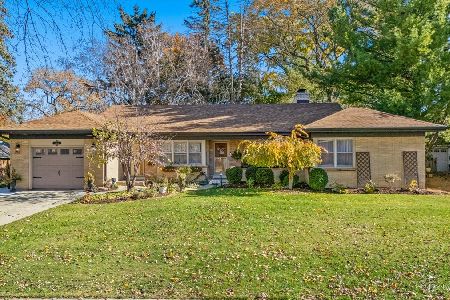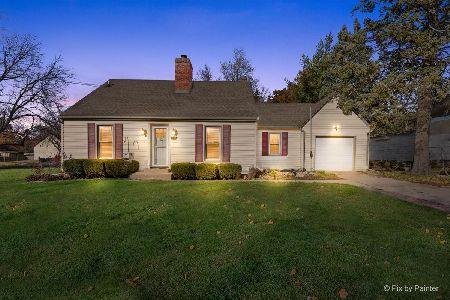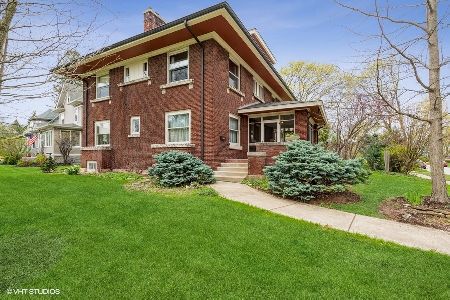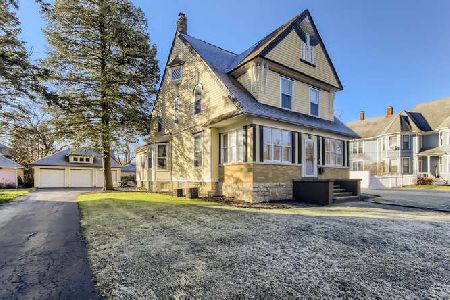910 Highland Avenue, Elgin, Illinois 60123
$321,000
|
Sold
|
|
| Status: | Closed |
| Sqft: | 2,178 |
| Cost/Sqft: | $147 |
| Beds: | 5 |
| Baths: | 3 |
| Year Built: | 1910 |
| Property Taxes: | $6,295 |
| Days On Market: | 1290 |
| Lot Size: | 0,00 |
Description
STRAIGHT OUT OF A MAGAZINE! This "true" 5 bedroom, 2 1/2 bath home, appointed in today's grays, whites, and woods, perfectly combines vintage charm with modern family living. The spacious floorplan includes 3-stories plus a full-finished basement. The main-level features include: the amazing enclosed front porch (complete with swing) - the spacious living room with leaded-glass windows, fireplace, hardwood floors & an open staircase (with window & flower box) - the separate formal living room with crown molding, beautiful windows, glass doors separating living room & French door to the deck -adorable "tucked in" coat room with built-ins - updated powder room - and the eat-in kitchen with SS appliances, subway tiled backsplash, island with seating & backdoor to the patio/backyard. The 2nd Level features the enormous 26x12 primary bedroom with 2 separate closets, loads of windows, hardwood floors, & wall sconces. 2 additional bedrooms are located on the 2nd floor, each with hardwood floors. The 3rd level offers an additional 2 spacious bedrooms with large closets (perfect for the kids). The finished basement boasts a large family room, full bathroom, large laundry room with sink (air filtration system left "as is"), and a separate storage room. The lovely backyard of this amazing home is equally as impressive. Enjoy the enormous deck, patio, large storage shed, and private park-like feel (loads of lilacs). FEELS LIKE HOME...FROM THE MINUTE YOU STEP NSIDE! Roof and gutters replaced approx. 10 years ago, newer windows on 3rd level and some on main level. 3 separate heating zones (main floor and 2nd floor radiators, 3rd floor and basement have separate baseboard heating). Exterior painted approx. 3 years ago. Water heater 8 years old. Garage door replaced. Large storage shed for lawn equipment. Several window air conditioning units (currently stored under the stairs) will be left.
Property Specifics
| Single Family | |
| — | |
| — | |
| 1910 | |
| — | |
| 3-STORY | |
| No | |
| — |
| Kane | |
| — | |
| — / Not Applicable | |
| — | |
| — | |
| — | |
| 11416572 | |
| 0614151021 |
Property History
| DATE: | EVENT: | PRICE: | SOURCE: |
|---|---|---|---|
| 6 Jul, 2022 | Sold | $321,000 | MRED MLS |
| 7 Jun, 2022 | Under contract | $319,900 | MRED MLS |
| 1 Jun, 2022 | Listed for sale | $319,900 | MRED MLS |
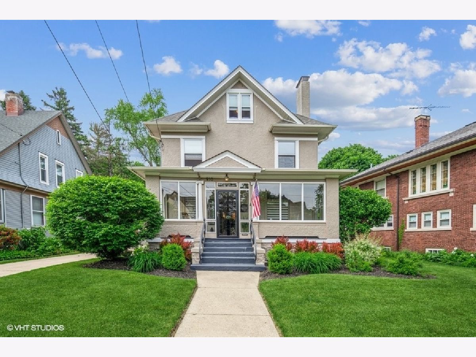
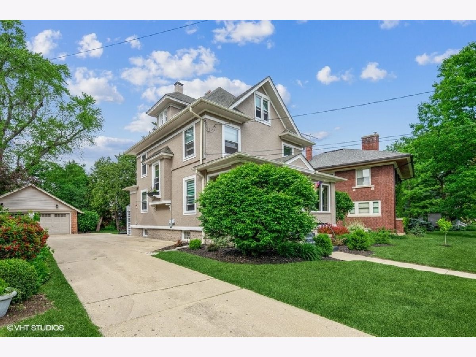
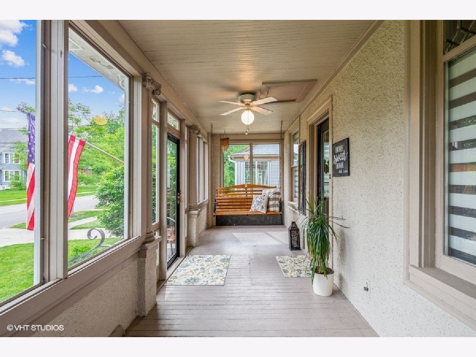
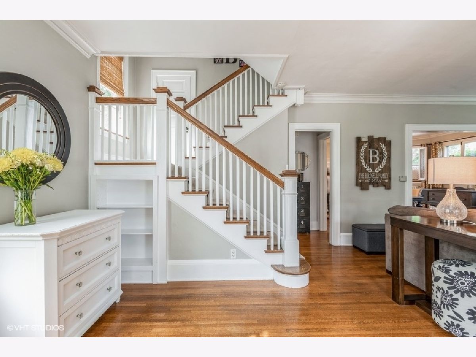
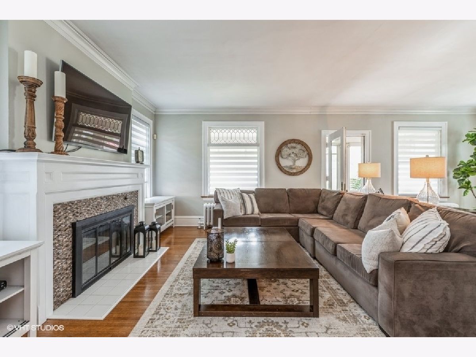
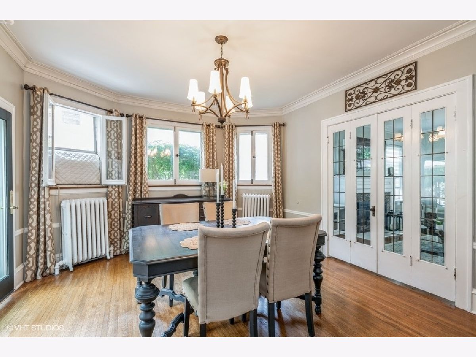
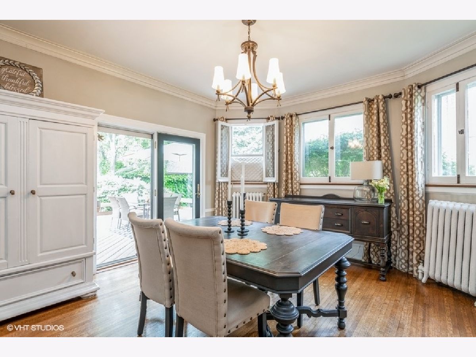
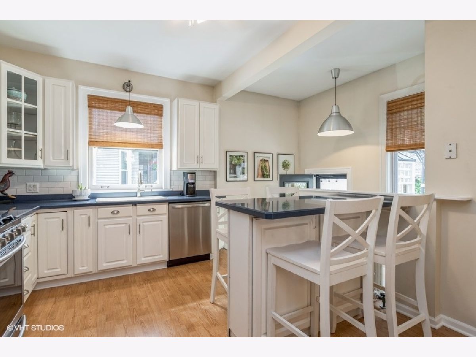
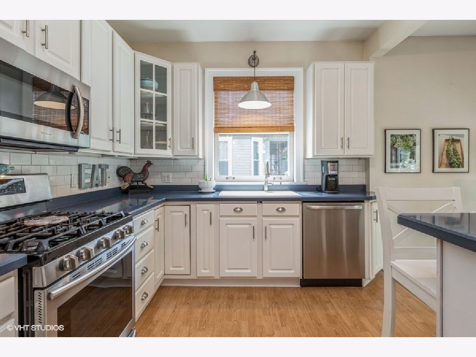
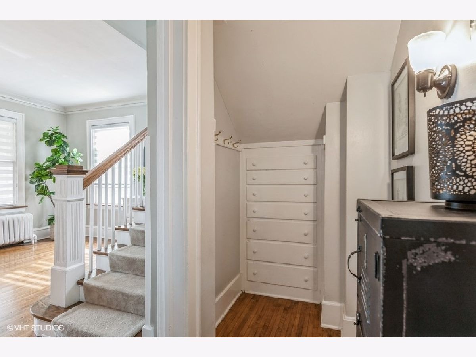
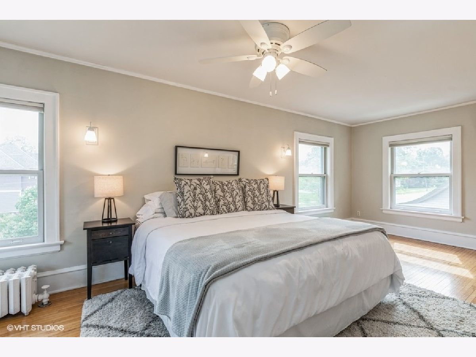
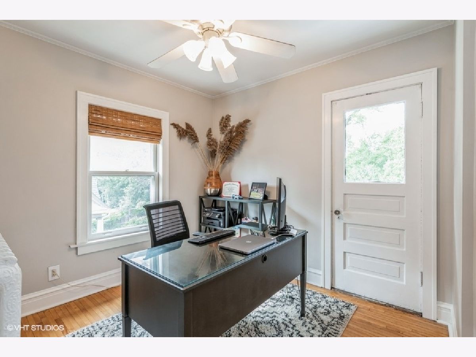
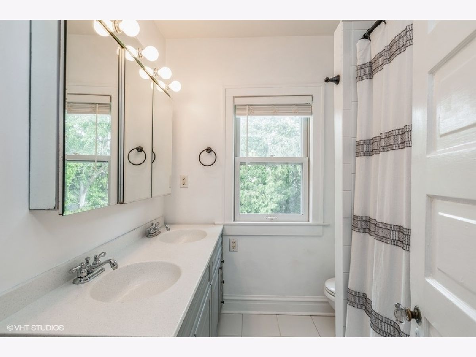
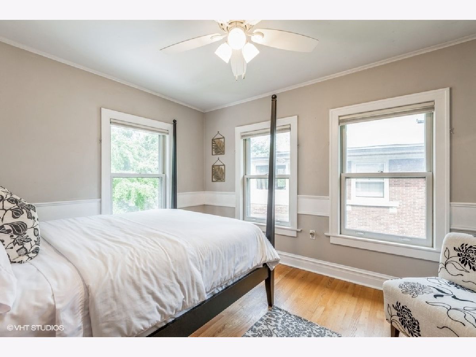
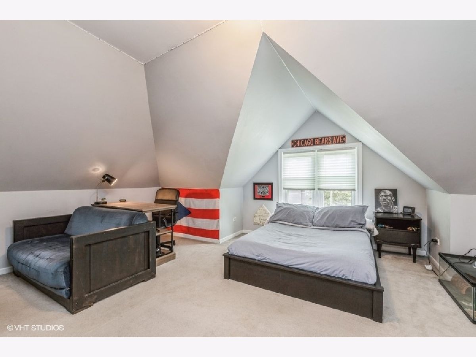
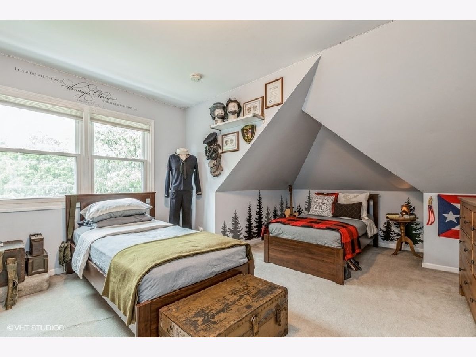
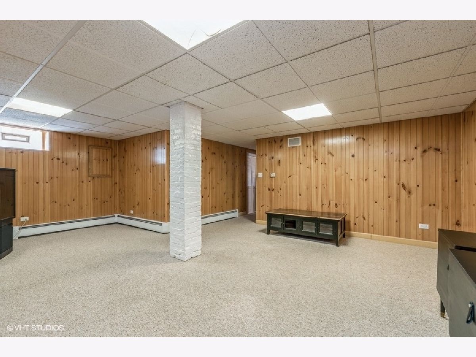
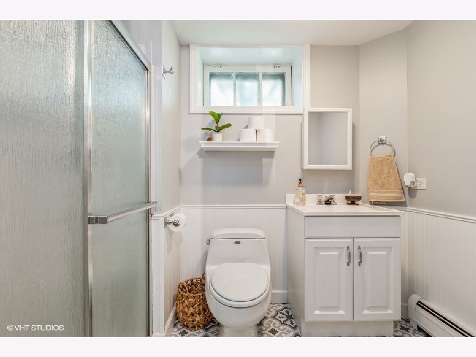
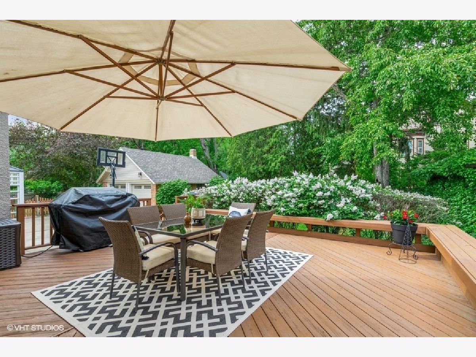
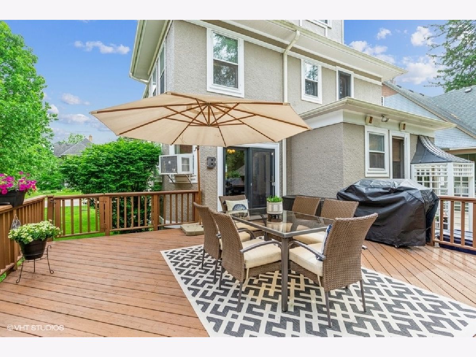
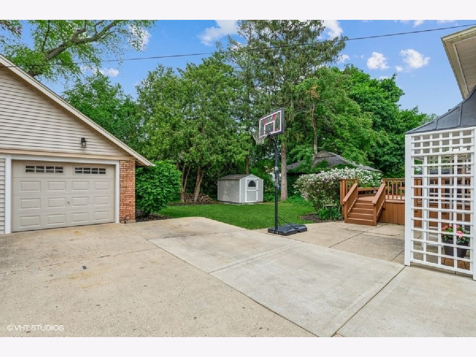
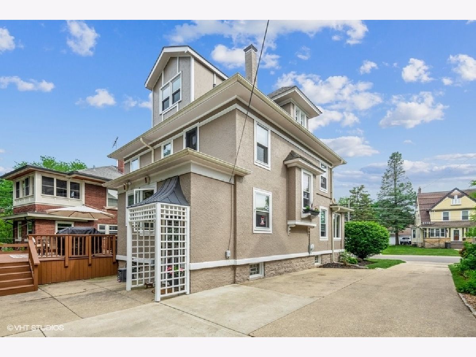
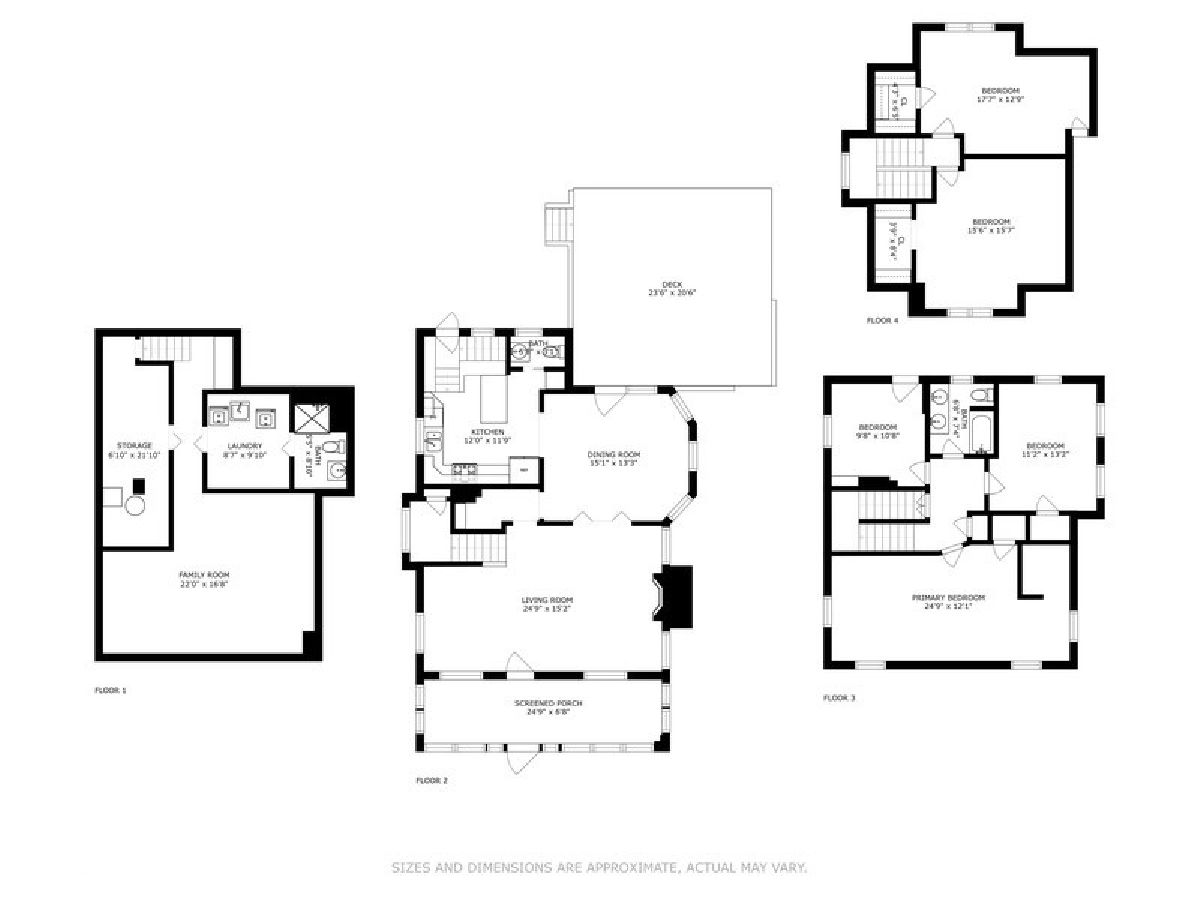
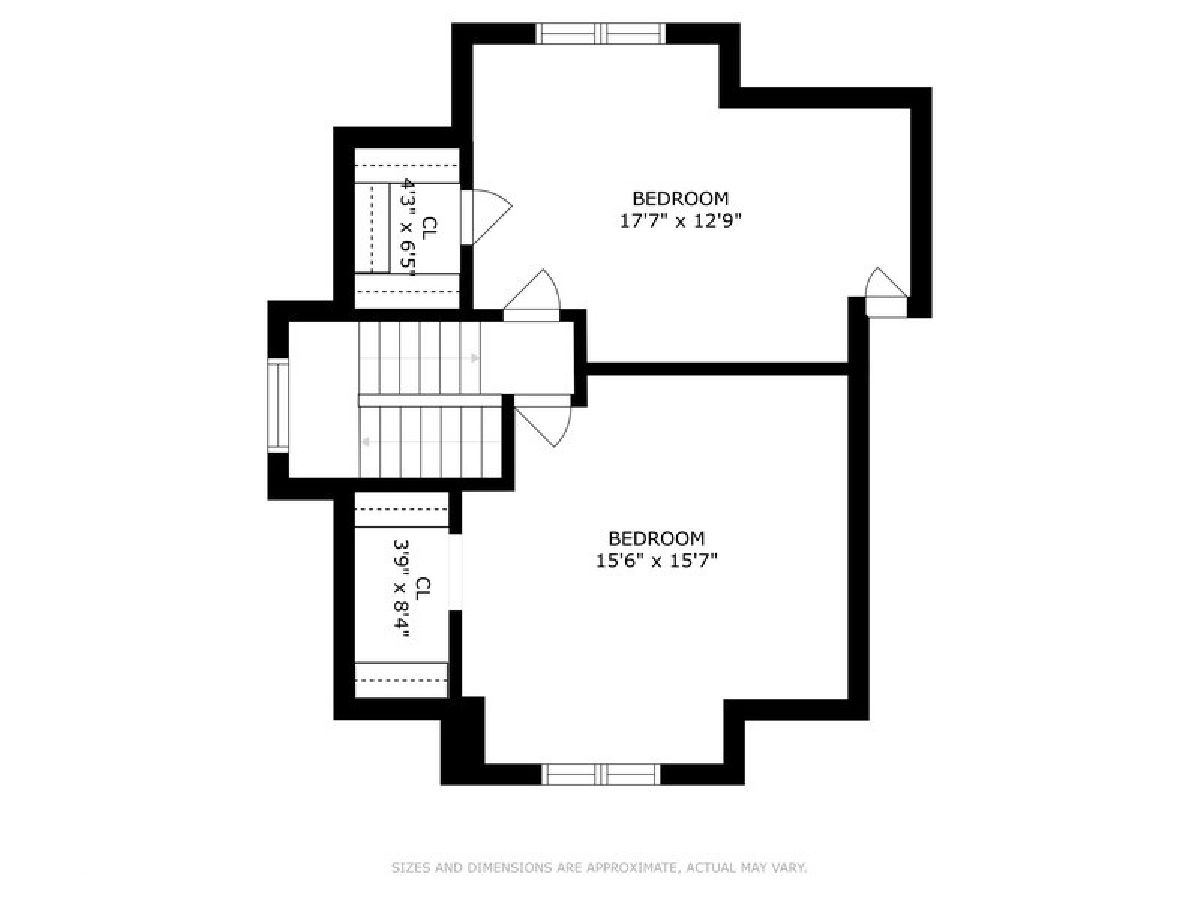
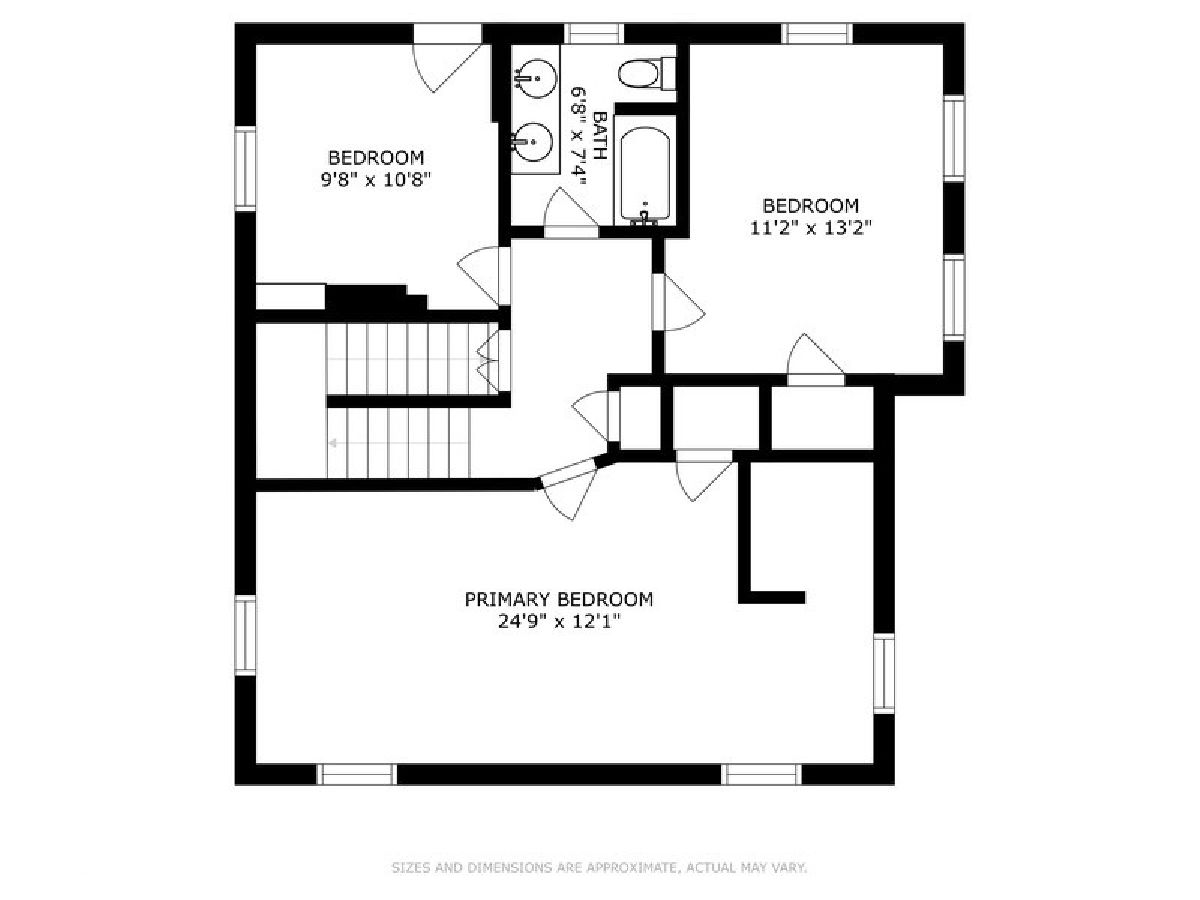
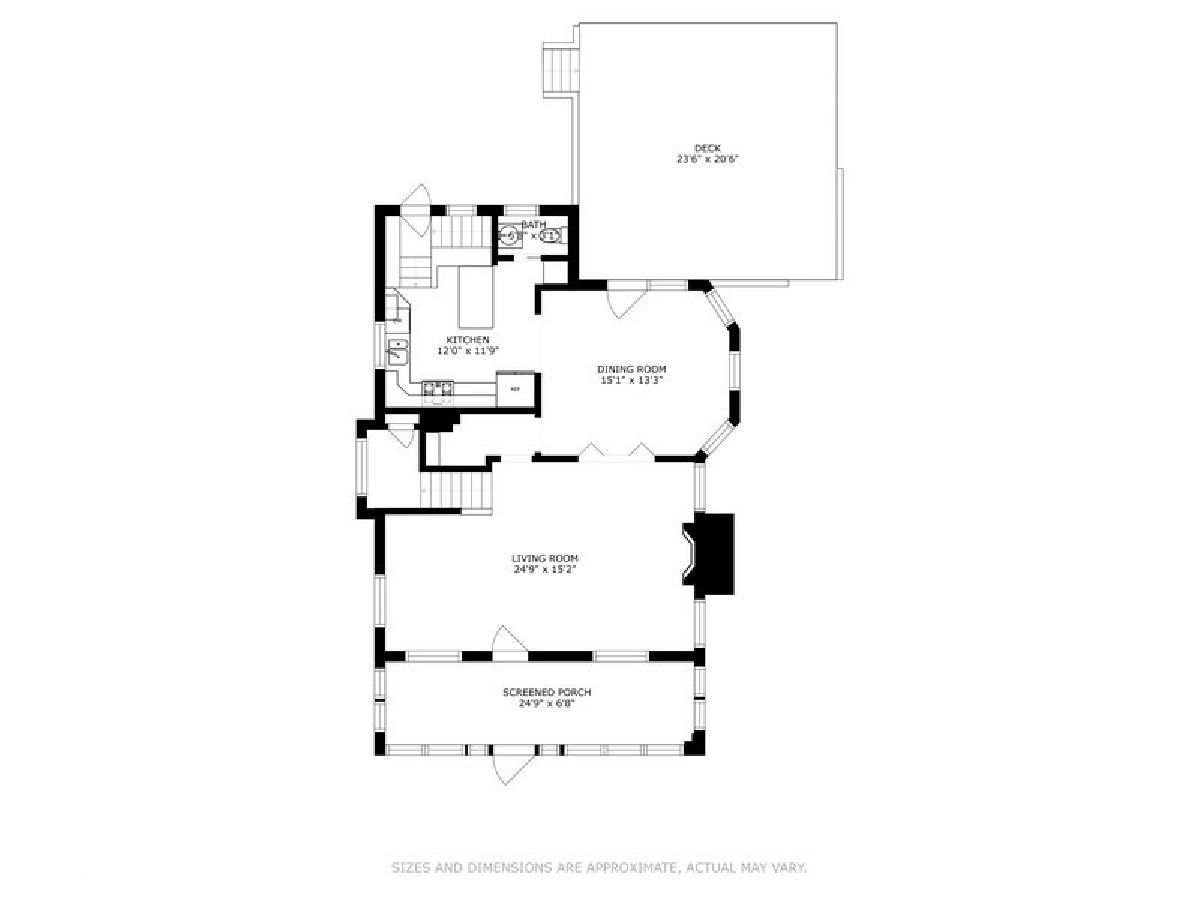
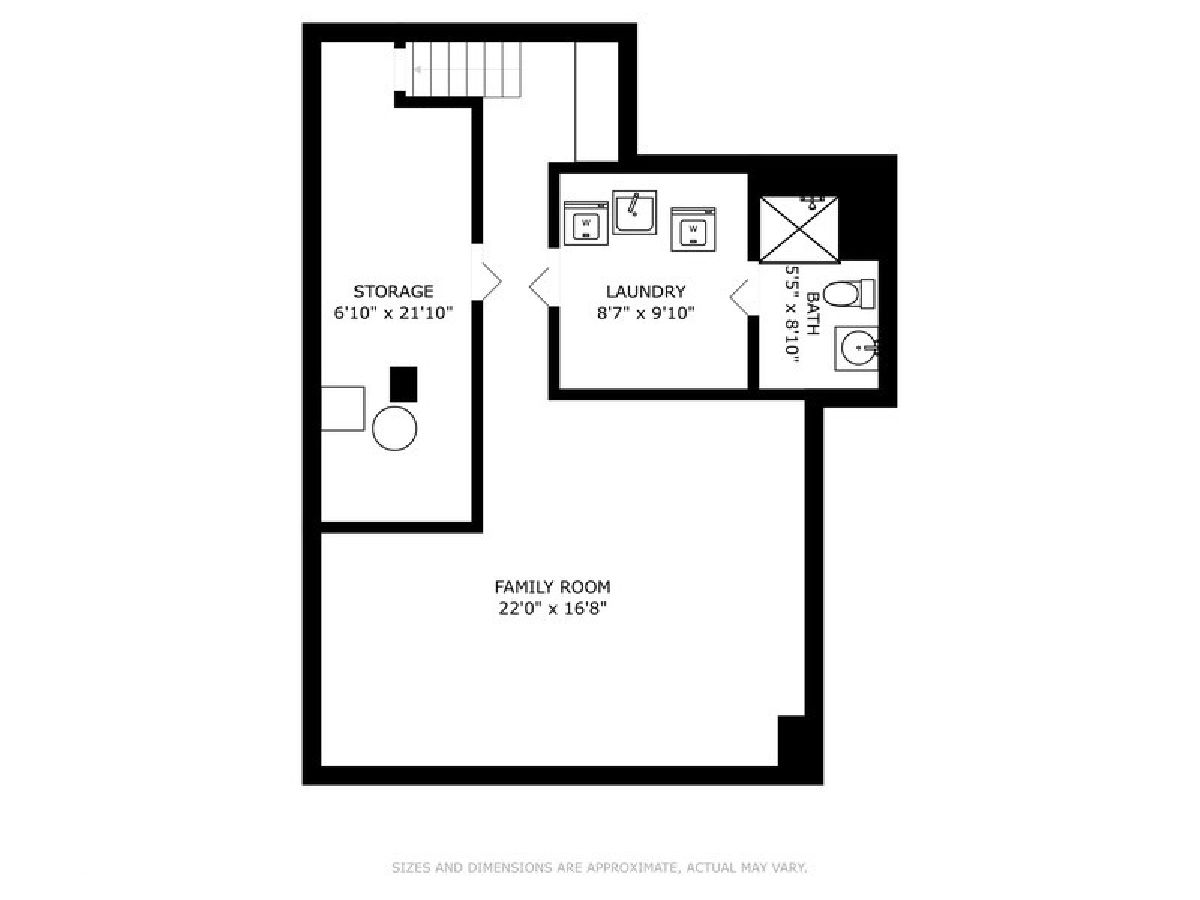
Room Specifics
Total Bedrooms: 5
Bedrooms Above Ground: 5
Bedrooms Below Ground: 0
Dimensions: —
Floor Type: —
Dimensions: —
Floor Type: —
Dimensions: —
Floor Type: —
Dimensions: —
Floor Type: —
Full Bathrooms: 3
Bathroom Amenities: —
Bathroom in Basement: 0
Rooms: —
Basement Description: Finished
Other Specifics
| 1 | |
| — | |
| Concrete | |
| — | |
| — | |
| 135X70 | |
| — | |
| — | |
| — | |
| — | |
| Not in DB | |
| — | |
| — | |
| — | |
| — |
Tax History
| Year | Property Taxes |
|---|---|
| 2022 | $6,295 |
Contact Agent
Nearby Similar Homes
Nearby Sold Comparables
Contact Agent
Listing Provided By
Keller Williams Inspire - Geneva



