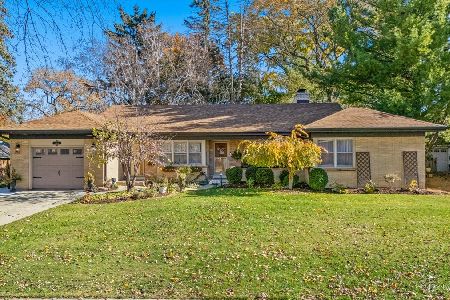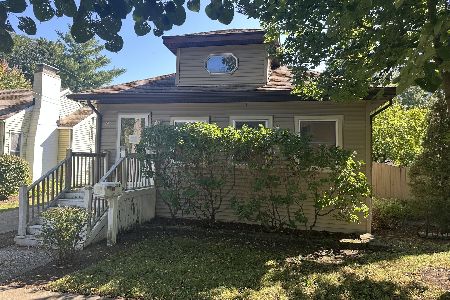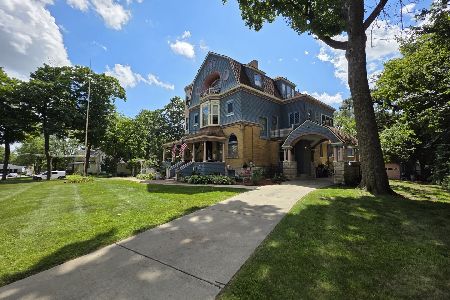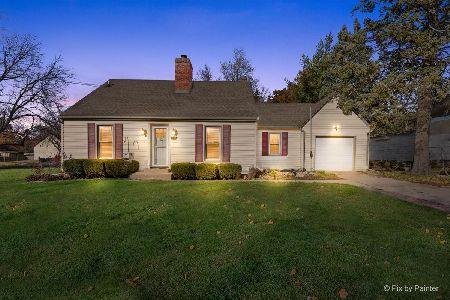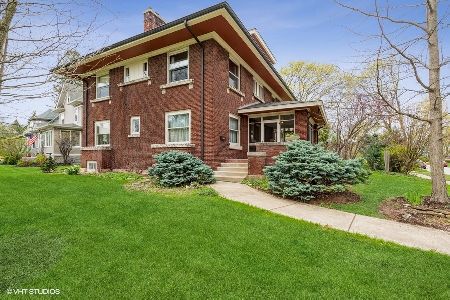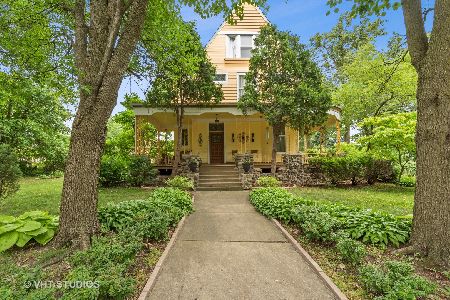870 Highland Avenue, Elgin, Illinois 60123
$300,000
|
Sold
|
|
| Status: | Closed |
| Sqft: | 2,566 |
| Cost/Sqft: | $123 |
| Beds: | 4 |
| Baths: | 3 |
| Year Built: | 1902 |
| Property Taxes: | $6,477 |
| Days On Market: | 2269 |
| Lot Size: | 0,23 |
Description
Warmth, charm, character and style - this home offers it all with Modern updates! The welcoming front porch and air lock entry with glass leaded door welcomes you into this home in style. Once inside a sitting room with fireplace beckons you. This space is flanked by main floor living AND family rooms. The dining room is perfect for both day to day living and grand entertaining. The white and bright kitchen has a movable island, full wall of pantry storage, newer appliances including a double oven and offers direct access to relaxing three season room and private yard. A powder room rounds out the first floor space. Upstairs via the custom staircase with built in window seats are four large bedrooms, two baths and a den. The rooms all have large closets and the upstairs hallway and landing are extra large. Exceptional features of this home are the 2nd story historic parade balcony and the 3rd story walk up attic. This space is so rare- all windows, doors and base trim are here- with super high ceilings- the dreams of what this space could be are only left to your imagination. More bedrooms? Grand master suite? Theater room? etc. Additional highlights include: recreation room, workshop and laundry room in basement, large 2.5 car garage with loft storage, custom built ins throughout home, leaded glass windows, bay windows, custom blinds that open top or bottom, gorgeous hardwood floors throughout, newer hot water heater, professional landscaping and so much more- this home looks even better in person! Great Location near Wing Park, Metra, I90, Randall Rd and only 30 minutes to Ohare Airport and less than an hour to downtown Chicago. ***HOUSE BEAUTIFUL***
Property Specifics
| Single Family | |
| — | |
| Victorian | |
| 1902 | |
| Full | |
| HISTORIC 2 STORY | |
| No | |
| 0.23 |
| Kane | |
| — | |
| 0 / Not Applicable | |
| None | |
| Public | |
| Public Sewer | |
| 10531243 | |
| 06141550070000 |
Nearby Schools
| NAME: | DISTRICT: | DISTANCE: | |
|---|---|---|---|
|
Grade School
Highland Elementary School |
46 | — | |
|
Middle School
Kimball Middle School |
46 | Not in DB | |
|
High School
Larkin High School |
46 | Not in DB | |
Property History
| DATE: | EVENT: | PRICE: | SOURCE: |
|---|---|---|---|
| 17 Jan, 2014 | Sold | $216,000 | MRED MLS |
| 25 Dec, 2013 | Under contract | $229,900 | MRED MLS |
| — | Last price change | $239,900 | MRED MLS |
| 2 Aug, 2013 | Listed for sale | $239,900 | MRED MLS |
| 17 Dec, 2019 | Sold | $300,000 | MRED MLS |
| 16 Oct, 2019 | Under contract | $315,000 | MRED MLS |
| 27 Sep, 2019 | Listed for sale | $315,000 | MRED MLS |
Room Specifics
Total Bedrooms: 4
Bedrooms Above Ground: 4
Bedrooms Below Ground: 0
Dimensions: —
Floor Type: Hardwood
Dimensions: —
Floor Type: Hardwood
Dimensions: —
Floor Type: Hardwood
Full Bathrooms: 3
Bathroom Amenities: Soaking Tub
Bathroom in Basement: 0
Rooms: Sitting Room,Den,Enclosed Porch,Foyer
Basement Description: Partially Finished
Other Specifics
| 2.5 | |
| — | |
| Concrete | |
| Deck, Porch, Brick Paver Patio, Storms/Screens | |
| Corner Lot,Fenced Yard,Landscaped | |
| 69X136X80X134 | |
| Full,Interior Stair | |
| Full | |
| Hardwood Floors, Built-in Features, Walk-In Closet(s) | |
| Double Oven, Microwave, Dishwasher, Refrigerator, Washer, Dryer | |
| Not in DB | |
| Sidewalks, Street Lights, Street Paved | |
| — | |
| — | |
| Gas Log |
Tax History
| Year | Property Taxes |
|---|---|
| 2014 | $6,270 |
| 2019 | $6,477 |
Contact Agent
Nearby Similar Homes
Nearby Sold Comparables
Contact Agent
Listing Provided By
Premier Living Properties



