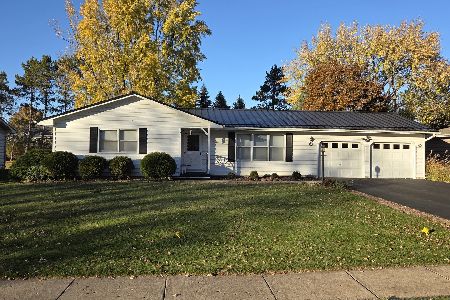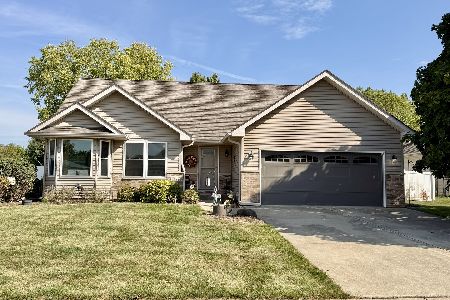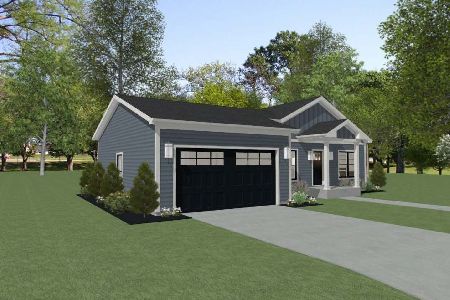910 Sandhurst Drive, Sandwich, Illinois 60548
$235,000
|
Sold
|
|
| Status: | Closed |
| Sqft: | 0 |
| Cost/Sqft: | — |
| Beds: | 3 |
| Baths: | 2 |
| Year Built: | 1997 |
| Property Taxes: | $4,029 |
| Days On Market: | 6757 |
| Lot Size: | 0,40 |
Description
Outstanding ranch home in Sandhurst on almost 1/2 acre lot. New flooring throughout main floor. Also freshly painted. 3 Bdrms, 2 Bath, main flr ldry & full fi bsmt w/great rm, game rm & office. Stamped patio w/firepit, patio set included. Wooden playset and yard shed. RV parking along garage. All appliances, not including washer & dryer stay. Home warranty included. Realtor related.
Property Specifics
| Single Family | |
| — | |
| — | |
| 1997 | |
| — | |
| — | |
| No | |
| 0.4 |
| De Kalb | |
| Sandhurst | |
| 0 / Not Applicable | |
| — | |
| — | |
| — | |
| 06537845 | |
| 1925217002 |
Nearby Schools
| NAME: | DISTRICT: | DISTANCE: | |
|---|---|---|---|
|
Grade School
Herman |
430 | — | |
|
Middle School
Sandwich |
430 | Not in DB | |
|
High School
Sandwich |
430 | Not in DB | |
Property History
| DATE: | EVENT: | PRICE: | SOURCE: |
|---|---|---|---|
| 30 Nov, 2007 | Sold | $235,000 | MRED MLS |
| 15 Nov, 2007 | Under contract | $244,900 | MRED MLS |
| — | Last price change | $249,900 | MRED MLS |
| 1 Jun, 2007 | Listed for sale | $259,900 | MRED MLS |
Room Specifics
Total Bedrooms: 3
Bedrooms Above Ground: 3
Bedrooms Below Ground: 0
Dimensions: —
Floor Type: —
Dimensions: —
Floor Type: —
Full Bathrooms: 2
Bathroom Amenities: —
Bathroom in Basement: 0
Rooms: —
Basement Description: —
Other Specifics
| 2 | |
| — | |
| — | |
| — | |
| — | |
| 95X220X58X220 | |
| Unfinished | |
| — | |
| — | |
| — | |
| Not in DB | |
| — | |
| — | |
| — | |
| — |
Tax History
| Year | Property Taxes |
|---|---|
| 2007 | $4,029 |
Contact Agent
Nearby Similar Homes
Nearby Sold Comparables
Contact Agent
Listing Provided By
Kettley & Co. Inc.






