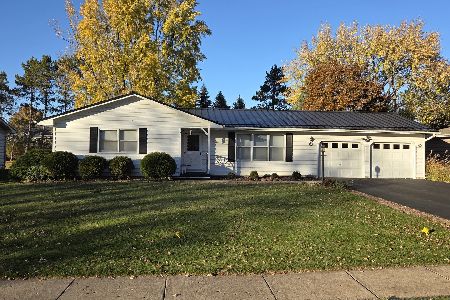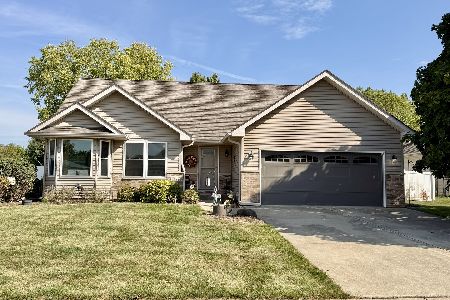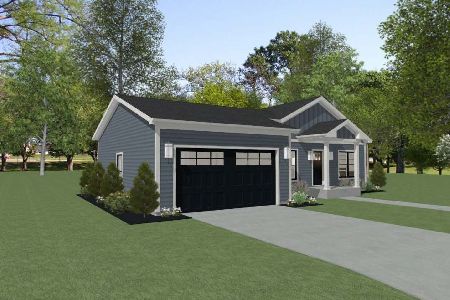926 Sandhurst Drive, Sandwich, Illinois 60548
$162,000
|
Sold
|
|
| Status: | Closed |
| Sqft: | 1,700 |
| Cost/Sqft: | $100 |
| Beds: | 3 |
| Baths: | 2 |
| Year Built: | 1997 |
| Property Taxes: | $4,803 |
| Days On Market: | 5309 |
| Lot Size: | 0,46 |
Description
Great Value in Sandhurst Subdivision. Split Floor Plan Ranch. Living room w/WB Fireplace, Dining room presently used as Den. Mst. suite, WIC, DB sinks. Oak kitchen cabinets, hdw floor kitchen,all appliances stay, patio doors to paver brick patio.1st fl laundry. wonderful deep lot w/ shed and play set, and trees!.. .inviting open front porch. full unfinished basement. Ready to move in, Traditional Sale!!!
Property Specifics
| Single Family | |
| — | |
| — | |
| 1997 | |
| Full | |
| — | |
| No | |
| 0.46 |
| De Kalb | |
| Sandhurst | |
| 0 / Not Applicable | |
| None | |
| Public | |
| Public Sewer | |
| 07812235 | |
| 1925217004 |
Property History
| DATE: | EVENT: | PRICE: | SOURCE: |
|---|---|---|---|
| 26 Oct, 2011 | Sold | $162,000 | MRED MLS |
| 5 Sep, 2011 | Under contract | $169,900 | MRED MLS |
| — | Last price change | $174,900 | MRED MLS |
| 19 May, 2011 | Listed for sale | $195,000 | MRED MLS |
Room Specifics
Total Bedrooms: 3
Bedrooms Above Ground: 3
Bedrooms Below Ground: 0
Dimensions: —
Floor Type: Carpet
Dimensions: —
Floor Type: Carpet
Full Bathrooms: 2
Bathroom Amenities: Double Sink
Bathroom in Basement: 0
Rooms: Den
Basement Description: Unfinished
Other Specifics
| 2 | |
| Concrete Perimeter | |
| Asphalt | |
| Patio, Porch, Brick Paver Patio | |
| — | |
| 90 X 246 | |
| — | |
| Full | |
| Vaulted/Cathedral Ceilings, Hardwood Floors, First Floor Bedroom, First Floor Laundry, First Floor Full Bath | |
| Range, Microwave, Dishwasher, Refrigerator, Washer, Dryer | |
| Not in DB | |
| Sidewalks, Street Lights, Street Paved | |
| — | |
| — | |
| Wood Burning |
Tax History
| Year | Property Taxes |
|---|---|
| 2011 | $4,803 |
Contact Agent
Nearby Similar Homes
Nearby Sold Comparables
Contact Agent
Listing Provided By
Coldwell Banker The Real Estate Group






