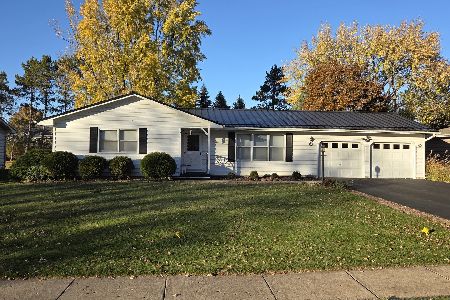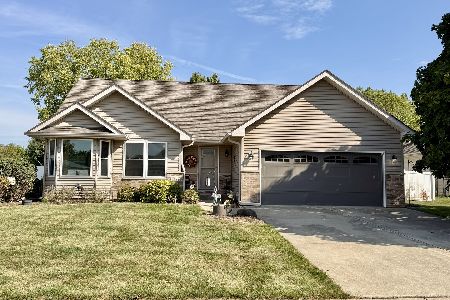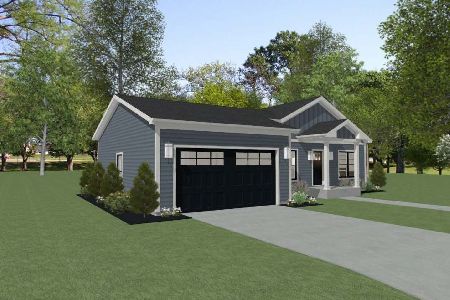918 Sandhurst Drive, Sandwich, Illinois 60548
$229,000
|
Sold
|
|
| Status: | Closed |
| Sqft: | 1,456 |
| Cost/Sqft: | $160 |
| Beds: | 3 |
| Baths: | 2 |
| Year Built: | 1997 |
| Property Taxes: | $3,658 |
| Days On Market: | 2510 |
| Lot Size: | 0,46 |
Description
You will instantly fall in love with this exceptionally well maintained ranch in Sandhurst Subdivision. The welcoming foyer with custom tile work leads you in to the cozy living space. This bright and sunny open floor plan will make you feel right at home. 1st floor laundry and partial finished basement are some other bonuses that you will find. The private custom patio looks out over the large beautifully landscaped yard and shed. Plenty of space for the kids to run and play. Within walking distance to the subdivision's park as well as the Sandwich Park District. No HOA fees! Nothing to do except move in. It doesn't get any better than this! Come take a look.
Property Specifics
| Single Family | |
| — | |
| Ranch | |
| 1997 | |
| Full | |
| — | |
| No | |
| 0.46 |
| De Kalb | |
| Sandhurst | |
| 0 / Not Applicable | |
| None | |
| Public | |
| Public Sewer | |
| 10250617 | |
| 1925217003 |
Nearby Schools
| NAME: | DISTRICT: | DISTANCE: | |
|---|---|---|---|
|
Grade School
W W Woodbury Elementary School |
430 | — | |
|
Middle School
Sandwich Middle School |
430 | Not in DB | |
|
High School
Sandwich Community High School |
430 | Not in DB | |
|
Alternate Junior High School
Herman E Dummer |
— | Not in DB | |
Property History
| DATE: | EVENT: | PRICE: | SOURCE: |
|---|---|---|---|
| 24 Oct, 2014 | Sold | $175,000 | MRED MLS |
| 3 Oct, 2014 | Under contract | $184,900 | MRED MLS |
| 14 Aug, 2014 | Listed for sale | $184,900 | MRED MLS |
| 10 Jun, 2019 | Sold | $229,000 | MRED MLS |
| 1 May, 2019 | Under contract | $233,000 | MRED MLS |
| — | Last price change | $235,000 | MRED MLS |
| 16 Jan, 2019 | Listed for sale | $235,000 | MRED MLS |
Room Specifics
Total Bedrooms: 3
Bedrooms Above Ground: 3
Bedrooms Below Ground: 0
Dimensions: —
Floor Type: Carpet
Dimensions: —
Floor Type: Carpet
Full Bathrooms: 2
Bathroom Amenities: —
Bathroom in Basement: 0
Rooms: No additional rooms
Basement Description: Partially Finished
Other Specifics
| 2 | |
| Concrete Perimeter | |
| Concrete | |
| Patio, Storms/Screens | |
| — | |
| 90 X 247.24 X 71.60 X 244. | |
| Unfinished | |
| Full | |
| Vaulted/Cathedral Ceilings, Wood Laminate Floors, First Floor Bedroom, First Floor Laundry, First Floor Full Bath | |
| Range, Dishwasher, Refrigerator, Washer, Dryer | |
| Not in DB | |
| Sidewalks, Street Lights, Street Paved | |
| — | |
| — | |
| — |
Tax History
| Year | Property Taxes |
|---|---|
| 2014 | $3,695 |
| 2019 | $3,658 |
Contact Agent
Nearby Similar Homes
Nearby Sold Comparables
Contact Agent
Listing Provided By
Lake Holiday Homes






