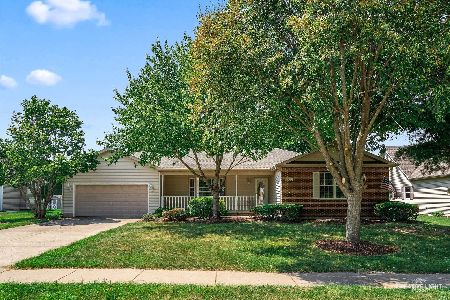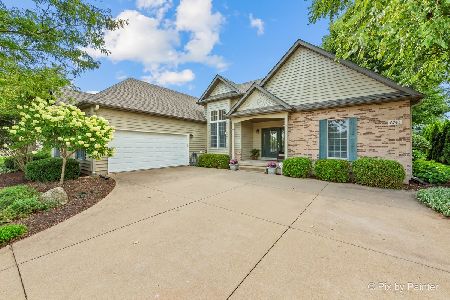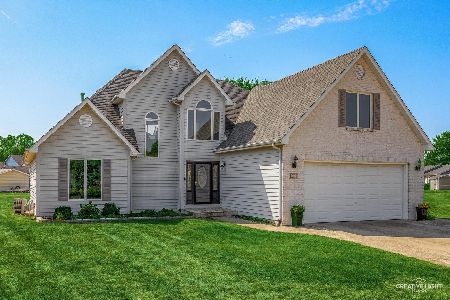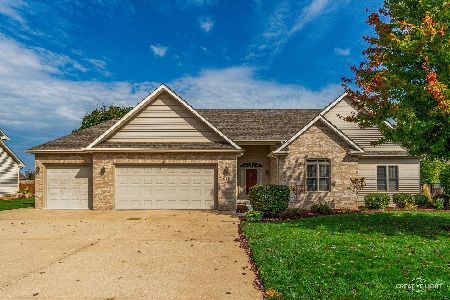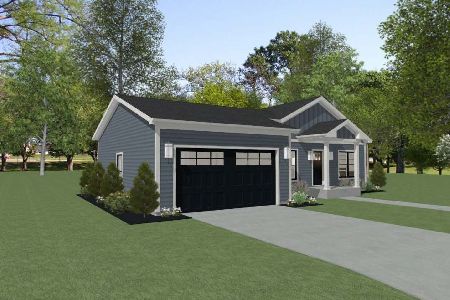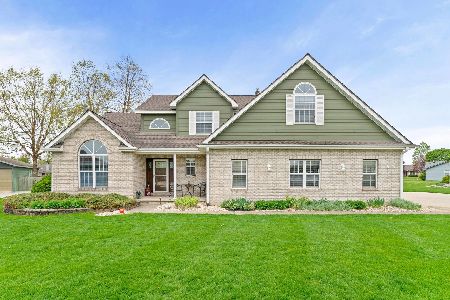918 Sandhurst Drive, Sandwich, Illinois 60548
$175,000
|
Sold
|
|
| Status: | Closed |
| Sqft: | 1,456 |
| Cost/Sqft: | $127 |
| Beds: | 3 |
| Baths: | 2 |
| Year Built: | 1997 |
| Property Taxes: | $3,695 |
| Days On Market: | 4059 |
| Lot Size: | 0,50 |
Description
This Homes & Gardens beauty will knock your socks off! Beautifully decorated, updated, & in 'move-in' condition! Open floor plan, lot's of windows, & a southern exposure! Spacious Master Bedroom w/Large Master Bath & Walk-in Closet. Tile Entry Foyer w/Open Oak Staircase to Lower Level Family Room. The 1/2 acre lot has a shed, vegetable garden, & lovely perennials! New Roof 2011! Seller to take some plant starts.
Property Specifics
| Single Family | |
| — | |
| Ranch | |
| 1997 | |
| Full | |
| — | |
| No | |
| 0.5 |
| De Kalb | |
| Sandhurst | |
| 0 / Not Applicable | |
| None | |
| Public | |
| Public Sewer | |
| 08702062 | |
| 1925217003 |
Nearby Schools
| NAME: | DISTRICT: | DISTANCE: | |
|---|---|---|---|
|
Grade School
W W Woodbury Elementary School |
430 | — | |
|
Middle School
Sandwich Middle School |
430 | Not in DB | |
|
High School
Sandwich Community High School |
430 | Not in DB | |
|
Alternate Junior High School
Herman E Dummer |
— | Not in DB | |
Property History
| DATE: | EVENT: | PRICE: | SOURCE: |
|---|---|---|---|
| 24 Oct, 2014 | Sold | $175,000 | MRED MLS |
| 3 Oct, 2014 | Under contract | $184,900 | MRED MLS |
| 14 Aug, 2014 | Listed for sale | $184,900 | MRED MLS |
| 10 Jun, 2019 | Sold | $229,000 | MRED MLS |
| 1 May, 2019 | Under contract | $233,000 | MRED MLS |
| — | Last price change | $235,000 | MRED MLS |
| 16 Jan, 2019 | Listed for sale | $235,000 | MRED MLS |
Room Specifics
Total Bedrooms: 3
Bedrooms Above Ground: 3
Bedrooms Below Ground: 0
Dimensions: —
Floor Type: Carpet
Dimensions: —
Floor Type: Carpet
Full Bathrooms: 2
Bathroom Amenities: —
Bathroom in Basement: 0
Rooms: Foyer
Basement Description: Partially Finished
Other Specifics
| 2 | |
| Concrete Perimeter | |
| Concrete | |
| Patio, Storms/Screens | |
| Irregular Lot | |
| 90 X 247.24 X 71.60 X 244. | |
| Unfinished | |
| Full | |
| Vaulted/Cathedral Ceilings, Wood Laminate Floors, First Floor Bedroom, First Floor Laundry, First Floor Full Bath | |
| Range, Microwave, Dishwasher, Refrigerator, Washer, Dryer | |
| Not in DB | |
| Sidewalks, Street Lights, Street Paved | |
| — | |
| — | |
| — |
Tax History
| Year | Property Taxes |
|---|---|
| 2014 | $3,695 |
| 2019 | $3,658 |
Contact Agent
Nearby Similar Homes
Nearby Sold Comparables
Contact Agent
Listing Provided By
Coldwell Banker The Real Estate Group

