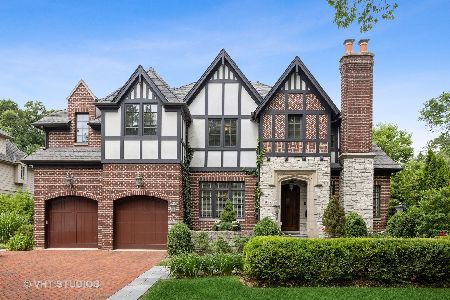910 Vine Street, Hinsdale, Illinois 60521
$985,000
|
Sold
|
|
| Status: | Closed |
| Sqft: | 0 |
| Cost/Sqft: | — |
| Beds: | 5 |
| Baths: | 6 |
| Year Built: | 1998 |
| Property Taxes: | $17,333 |
| Days On Market: | 5752 |
| Lot Size: | 0,00 |
Description
Almost new and wonderful! Stunning McNaughton home located in prime location in Hinsdale, this Traditional home boasts a welcoming front porch, amazing 3 car side-load garage on an extraordinary 85' x 131' treed lot. Elegant floor plan w/gracious RM sizes - Wonderful Family RM w/soaring ceiling, brick FP and custom built-ins opens to a gourmet kitchen. 3rd flr get-away, 5th BR w/bath, perfect for Au-Pair or teenager!
Property Specifics
| Single Family | |
| — | |
| Traditional | |
| 1998 | |
| Full | |
| — | |
| No | |
| — |
| Du Page | |
| — | |
| 0 / Not Applicable | |
| None | |
| Lake Michigan,Public | |
| Public Sewer | |
| 07504728 | |
| 0912319009 |
Nearby Schools
| NAME: | DISTRICT: | DISTANCE: | |
|---|---|---|---|
|
Grade School
Madison Elementary School |
181 | — | |
|
Middle School
Hinsdale Middle School |
181 | Not in DB | |
|
High School
Hinsdale Central High School |
86 | Not in DB | |
Property History
| DATE: | EVENT: | PRICE: | SOURCE: |
|---|---|---|---|
| 8 Sep, 2010 | Sold | $985,000 | MRED MLS |
| 12 Aug, 2010 | Under contract | $1,099,993 | MRED MLS |
| — | Last price change | $1,149,993 | MRED MLS |
| 19 Apr, 2010 | Listed for sale | $1,249,993 | MRED MLS |
| 17 Nov, 2014 | Sold | $1,600,000 | MRED MLS |
| 9 Mar, 2014 | Under contract | $1,600,000 | MRED MLS |
| 9 Mar, 2014 | Listed for sale | $1,600,000 | MRED MLS |
| 2 Aug, 2022 | Sold | $1,800,000 | MRED MLS |
| 16 Mar, 2022 | Under contract | $1,800,000 | MRED MLS |
| 16 Mar, 2022 | Listed for sale | $1,800,000 | MRED MLS |
Room Specifics
Total Bedrooms: 5
Bedrooms Above Ground: 5
Bedrooms Below Ground: 0
Dimensions: —
Floor Type: Carpet
Dimensions: —
Floor Type: Carpet
Dimensions: —
Floor Type: Carpet
Dimensions: —
Floor Type: —
Full Bathrooms: 6
Bathroom Amenities: —
Bathroom in Basement: 1
Rooms: Bedroom 5,Breakfast Room,Den,Gallery,Game Room,Library,Recreation Room,Utility Room-1st Floor
Basement Description: Finished
Other Specifics
| 3 | |
| Concrete Perimeter | |
| Concrete | |
| — | |
| — | |
| 85X131 | |
| — | |
| Full | |
| — | |
| Double Oven, Range, Microwave, Dishwasher, Refrigerator, Disposal | |
| Not in DB | |
| — | |
| — | |
| — | |
| Gas Starter |
Tax History
| Year | Property Taxes |
|---|---|
| 2010 | $17,333 |
| 2014 | $17,890 |
| 2022 | $21,025 |
Contact Agent
Nearby Similar Homes
Nearby Sold Comparables
Contact Agent
Listing Provided By
Coldwell Banker Residential RE











