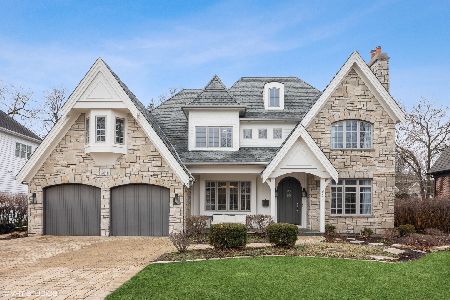918 Vine Street, Hinsdale, Illinois 60521
$1,615,000
|
Sold
|
|
| Status: | Closed |
| Sqft: | 6,122 |
| Cost/Sqft: | $270 |
| Beds: | 6 |
| Baths: | 7 |
| Year Built: | 2005 |
| Property Taxes: | $27,167 |
| Days On Market: | 1686 |
| Lot Size: | 0,25 |
Description
One of the absolute best blocks for families with high school kids. Just through the gate at the end of the low traffic cul-de-sac is Hinsdale Central High School. A maximum walking commute of 5 minutes. Compare that with the families who have to drive to school. Not only that, but it is just a 10 minute walk to Madison school/Robins Park/Community House, and a 20 minute walk to Hinsdale Middle School/downtown Hinsdale/train station. Artisanal grade workmanship throughout. The quality level is blatantly evident. Romar cabinets. Viking. Bosch. 2 dishwashers. Oversized custom closets with wood built-ins. Built for a large family with plenty of room for everyone. This home is gently lived in and is completely move-in ready as a result.
Property Specifics
| Single Family | |
| — | |
| — | |
| 2005 | |
| Full | |
| — | |
| No | |
| 0.25 |
| Du Page | |
| — | |
| 0 / Not Applicable | |
| None | |
| Lake Michigan | |
| Public Sewer | |
| 11113659 | |
| 0912319010 |
Nearby Schools
| NAME: | DISTRICT: | DISTANCE: | |
|---|---|---|---|
|
Grade School
Madison Elementary School |
181 | — | |
|
Middle School
Hinsdale Middle School |
181 | Not in DB | |
|
High School
Hinsdale Central High School |
86 | Not in DB | |
Property History
| DATE: | EVENT: | PRICE: | SOURCE: |
|---|---|---|---|
| 31 May, 2012 | Sold | $1,462,500 | MRED MLS |
| 23 Mar, 2012 | Under contract | $1,599,000 | MRED MLS |
| 3 Feb, 2012 | Listed for sale | $1,599,000 | MRED MLS |
| 30 Sep, 2021 | Sold | $1,615,000 | MRED MLS |
| 11 Aug, 2021 | Under contract | $1,650,000 | MRED MLS |
| 7 Jun, 2021 | Listed for sale | $1,650,000 | MRED MLS |

Room Specifics
Total Bedrooms: 7
Bedrooms Above Ground: 6
Bedrooms Below Ground: 1
Dimensions: —
Floor Type: Carpet
Dimensions: —
Floor Type: Carpet
Dimensions: —
Floor Type: Carpet
Dimensions: —
Floor Type: —
Dimensions: —
Floor Type: —
Dimensions: —
Floor Type: —
Full Bathrooms: 7
Bathroom Amenities: Separate Shower,Double Sink,Full Body Spray Shower,Soaking Tub
Bathroom in Basement: 1
Rooms: Bedroom 5,Office,Recreation Room,Bedroom 6,Exercise Room,Breakfast Room,Foyer,Mud Room,Game Room,Bedroom 7
Basement Description: Finished
Other Specifics
| 2 | |
| — | |
| Brick | |
| Patio, Fire Pit | |
| Cul-De-Sac,Fenced Yard | |
| 85 X 131 | |
| — | |
| Full | |
| Bar-Wet, Hardwood Floors, Heated Floors, First Floor Bedroom, Second Floor Laundry, First Floor Full Bath, Walk-In Closet(s) | |
| Double Oven, Microwave, Dishwasher, Refrigerator, Washer, Dryer, Disposal, Range Hood | |
| Not in DB | |
| — | |
| — | |
| — | |
| — |
Tax History
| Year | Property Taxes |
|---|---|
| 2012 | $21,768 |
| 2021 | $27,167 |
Contact Agent
Nearby Similar Homes
Nearby Sold Comparables
Contact Agent
Listing Provided By
@properties











