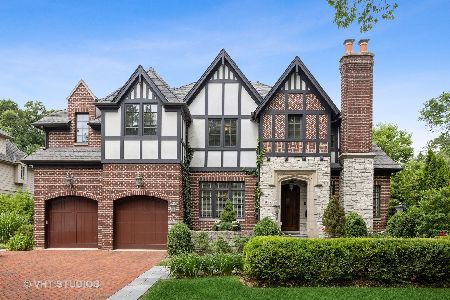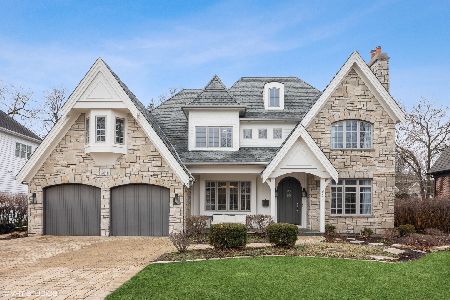918 Vine Street, Hinsdale, Illinois 60521
$1,462,500
|
Sold
|
|
| Status: | Closed |
| Sqft: | 5,000 |
| Cost/Sqft: | $320 |
| Beds: | 6 |
| Baths: | 7 |
| Year Built: | 2005 |
| Property Taxes: | $21,768 |
| Days On Market: | 5097 |
| Lot Size: | 0,00 |
Description
MASTERFULLY CRAFTED & GRAND IN SCALE, THIS HOME INFUSES ELEGANCE INTO A CASUAL LIFESTYLE. FEATURES HRDWD FLRS, CRWN MOLDINGS, ARCHED DOORWAYS & BUILT-IN CABS. KIT W/ ROMAR CABS, SUBZERO,VIKING,BOSCH & SUNNY BRKFST RM. FAM RM W/COFFERED CEILING & FPL, 1ST FL OFFICE/BEDRM W/FULL BA. MBR W/FPL & OPULENT BA. FIN LL W/RADIANT HEAT, REC RM, EXC RM, BR6 & BA. BLUESTONE PATIO, PLAYHOUSE & HUGE YARD. OWNER IL LICENSED REALTOR
Property Specifics
| Single Family | |
| — | |
| Tudor | |
| 2005 | |
| Full | |
| — | |
| No | |
| — |
| Du Page | |
| — | |
| 0 / Not Applicable | |
| None | |
| Lake Michigan,Public | |
| Public Sewer, Overhead Sewers | |
| 07988323 | |
| 0912319010 |
Nearby Schools
| NAME: | DISTRICT: | DISTANCE: | |
|---|---|---|---|
|
Grade School
Madison Elementary School |
181 | — | |
|
Middle School
Hinsdale Middle School |
181 | Not in DB | |
|
High School
Hinsdale Central High School |
86 | Not in DB | |
Property History
| DATE: | EVENT: | PRICE: | SOURCE: |
|---|---|---|---|
| 31 May, 2012 | Sold | $1,462,500 | MRED MLS |
| 23 Mar, 2012 | Under contract | $1,599,000 | MRED MLS |
| 3 Feb, 2012 | Listed for sale | $1,599,000 | MRED MLS |
| 30 Sep, 2021 | Sold | $1,615,000 | MRED MLS |
| 11 Aug, 2021 | Under contract | $1,650,000 | MRED MLS |
| 7 Jun, 2021 | Listed for sale | $1,650,000 | MRED MLS |
Room Specifics
Total Bedrooms: 6
Bedrooms Above Ground: 6
Bedrooms Below Ground: 0
Dimensions: —
Floor Type: Carpet
Dimensions: —
Floor Type: Carpet
Dimensions: —
Floor Type: Carpet
Dimensions: —
Floor Type: —
Dimensions: —
Floor Type: —
Full Bathrooms: 7
Bathroom Amenities: Whirlpool,Separate Shower,Steam Shower,Double Sink,Full Body Spray Shower
Bathroom in Basement: 1
Rooms: Bedroom 5,Bedroom 6,Breakfast Room,Exercise Room,Office,Recreation Room,Storage
Basement Description: Finished
Other Specifics
| 2 | |
| Concrete Perimeter | |
| Brick | |
| Patio | |
| Cul-De-Sac | |
| 85 X131 | |
| Finished | |
| Full | |
| Hardwood Floors, First Floor Bedroom, Second Floor Laundry, First Floor Full Bath | |
| Double Oven, Range, Microwave, Dishwasher, High End Refrigerator, Washer, Dryer | |
| Not in DB | |
| Street Lights, Street Paved | |
| — | |
| — | |
| Wood Burning, Gas Log |
Tax History
| Year | Property Taxes |
|---|---|
| 2012 | $21,768 |
| 2021 | $27,167 |
Contact Agent
Nearby Similar Homes
Nearby Sold Comparables
Contact Agent
Listing Provided By
Coldwell Banker Residential












