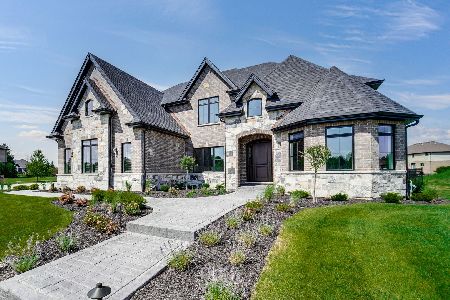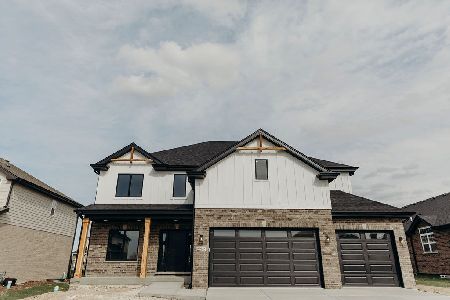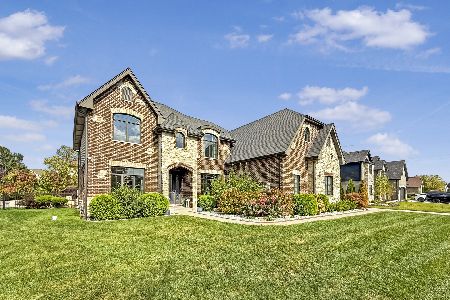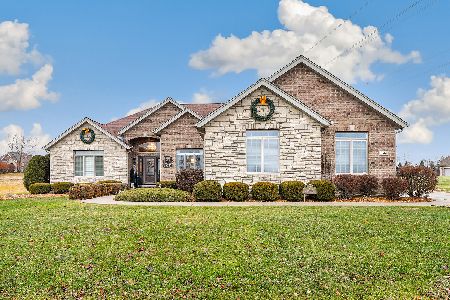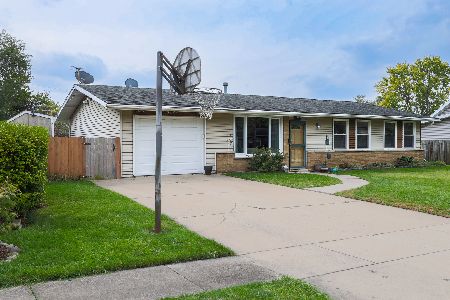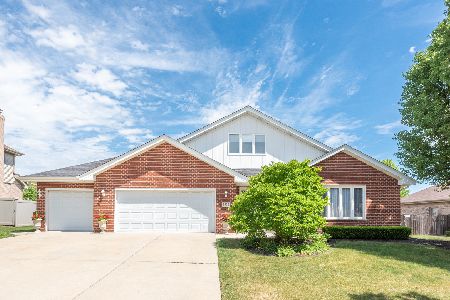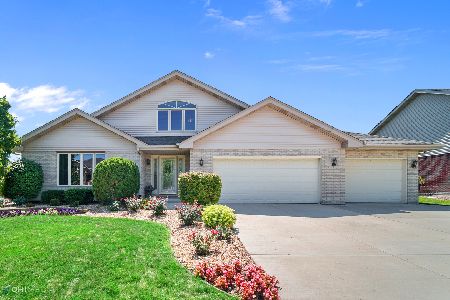9101 Glenshire Street, Tinley Park, Illinois 60487
$369,000
|
Sold
|
|
| Status: | Closed |
| Sqft: | 2,880 |
| Cost/Sqft: | $128 |
| Beds: | 4 |
| Baths: | 3 |
| Year Built: | 2004 |
| Property Taxes: | $11,096 |
| Days On Market: | 1986 |
| Lot Size: | 0,30 |
Description
Welcome home to this HUGE wonderful 4 bed, 3 bath 2 story with loads of space. Pride of ownership shows here. AND, don't be fooled by the 2 car garage, IT'S ACTUALLY HOLDS 4 CARS, it's fully extended (TANDUM)PLUS CONCRETE DRIVE W/EXTRA SPACE. Recent updates include NEW ROOF 2019, OVEN, MICROWAVE 2018, HWH 2015. Spacious kitchen with ceramic floors W/ISLAND AND EAT IN AREA. Freshly painted throughout** unfinished full basement/roughed in for bath and shower. Huge main bedroom suite with separate sinks for 2, separate shower and bath--2 walk in closets. Loads of closet space IN ALL BEDS. Grand foyer leads into separate DINING ROOM area-currently used as office. HUGE MASSIVE YARD, gas hook up for your grill* no one behind you. Centrally located, great schools, transportation, and shopping just a hop away. NO HOA, LAKE MICHIGAN WATER, FRANKFORT SCHOOLS, WILL COUNTY. Hot tub is negotiable.MAKE YOUR APPOINTMENT TODAY!
Property Specifics
| Single Family | |
| — | |
| Contemporary | |
| 2004 | |
| Full | |
| — | |
| No | |
| 0.3 |
| Will | |
| Fairfield Glen | |
| — / Not Applicable | |
| None | |
| Lake Michigan | |
| Public Sewer | |
| 10818728 | |
| 9091040504100000 |
Property History
| DATE: | EVENT: | PRICE: | SOURCE: |
|---|---|---|---|
| 9 Oct, 2020 | Sold | $369,000 | MRED MLS |
| 19 Aug, 2020 | Under contract | $369,000 | MRED MLS |
| 14 Aug, 2020 | Listed for sale | $369,000 | MRED MLS |
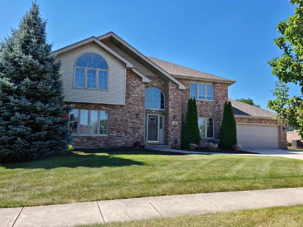
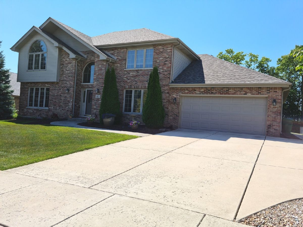
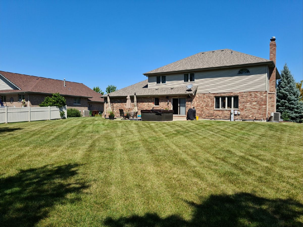
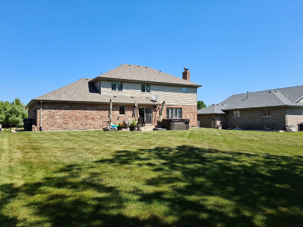
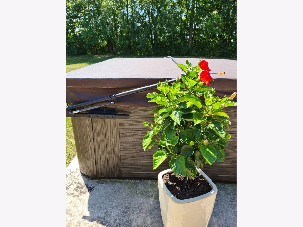
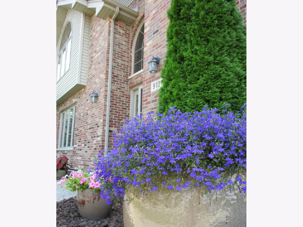
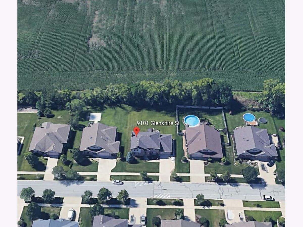
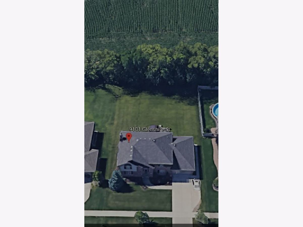
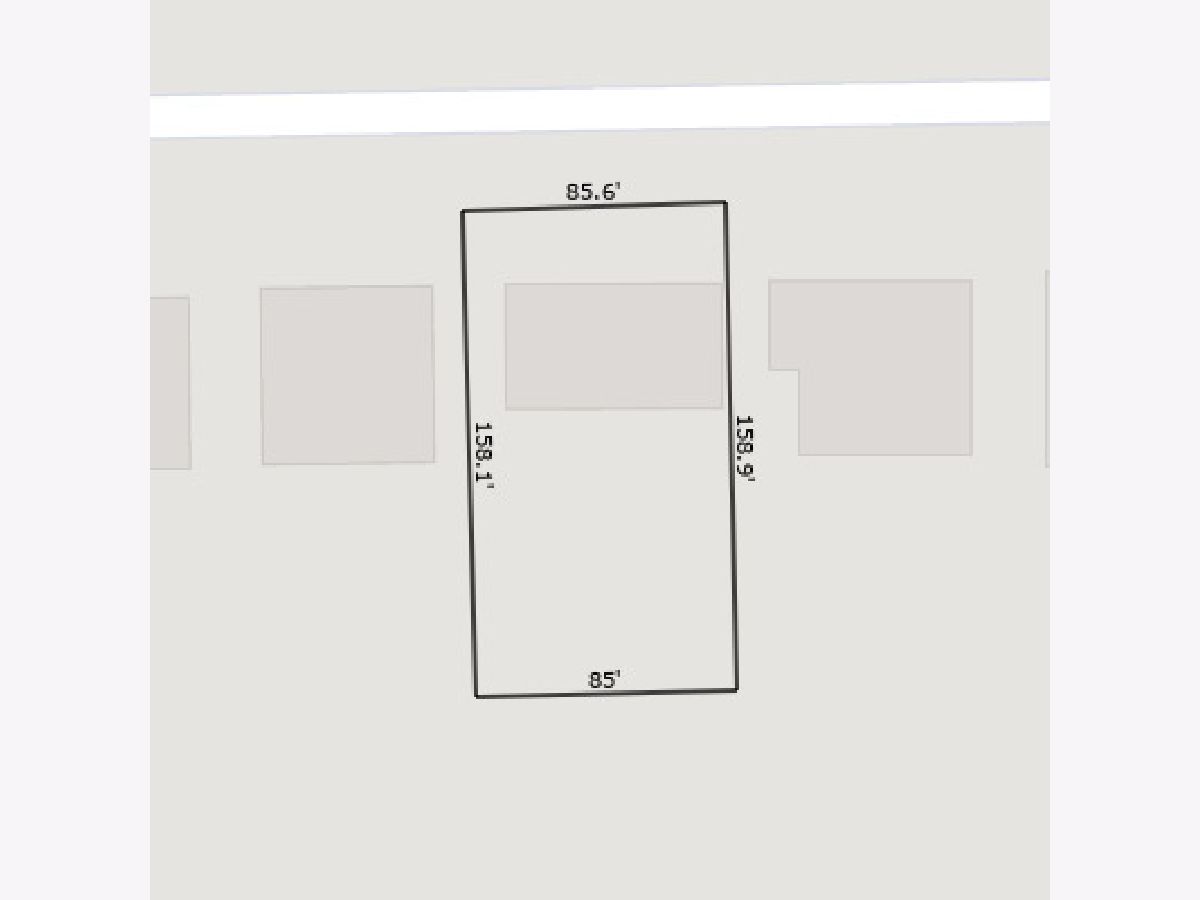
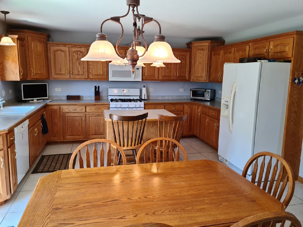
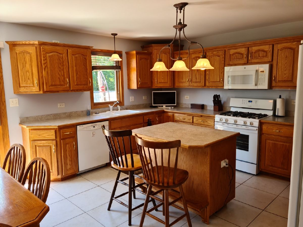
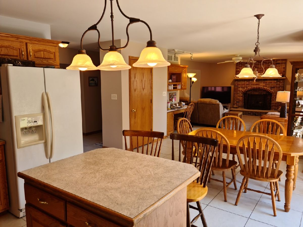
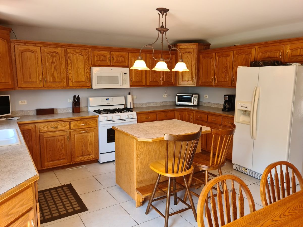
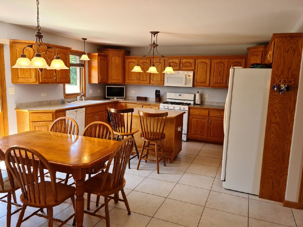
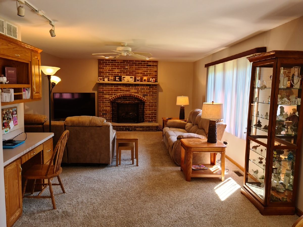
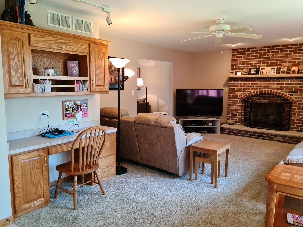
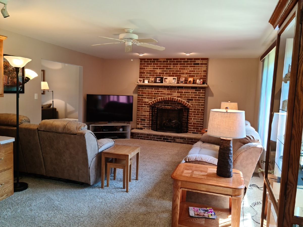
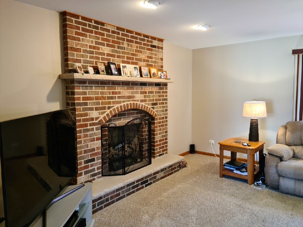
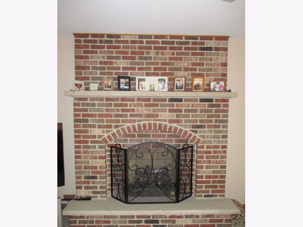
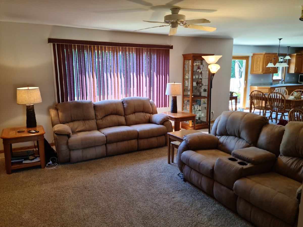
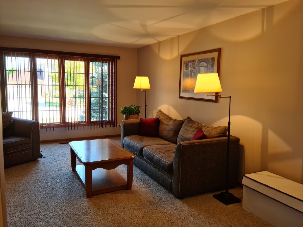
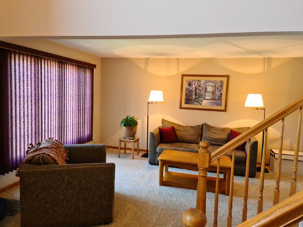
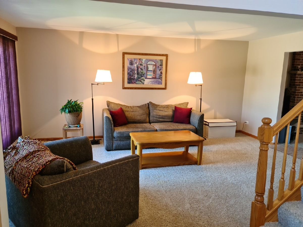
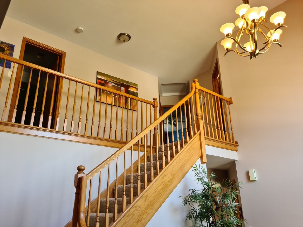
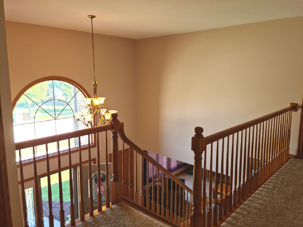
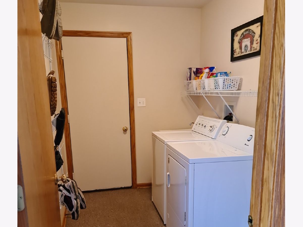
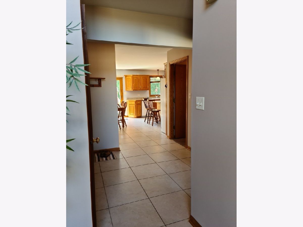
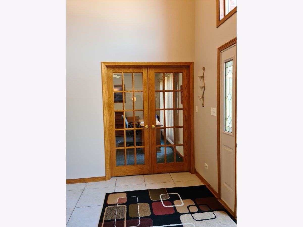
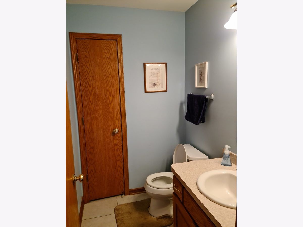
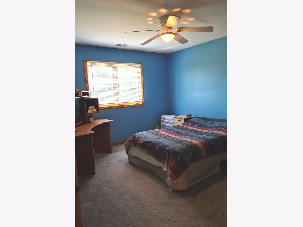
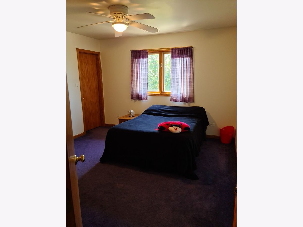
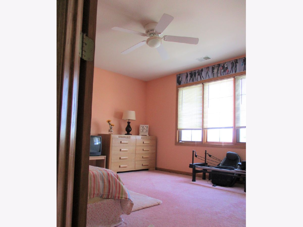
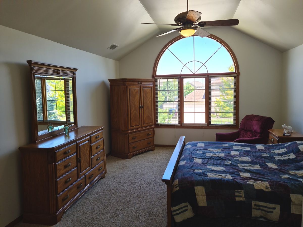
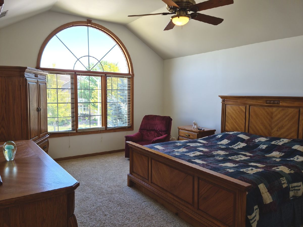
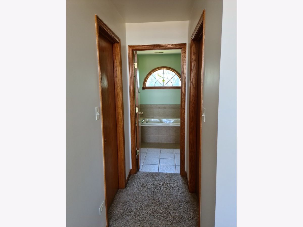
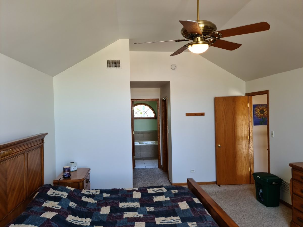
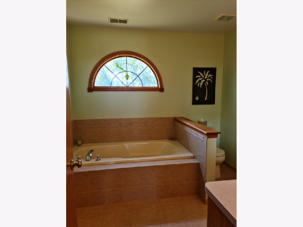
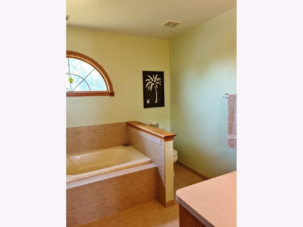
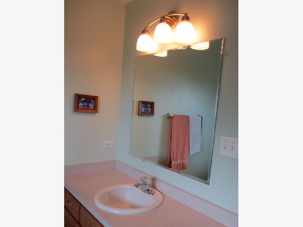
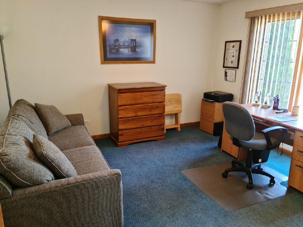
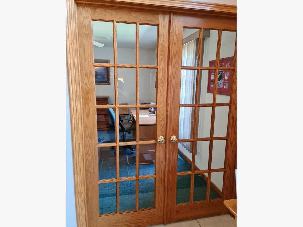
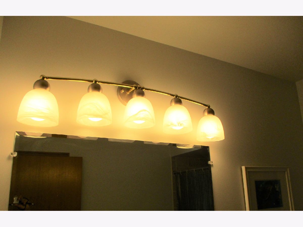
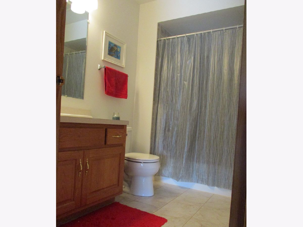
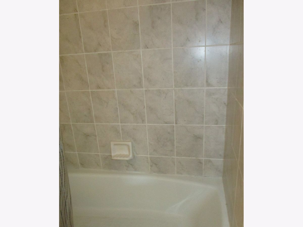
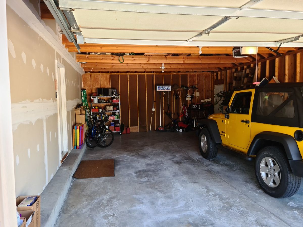
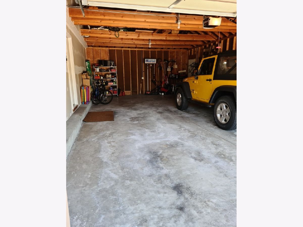
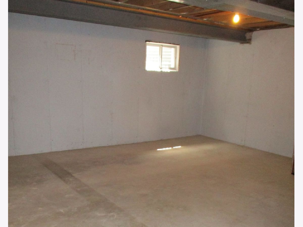
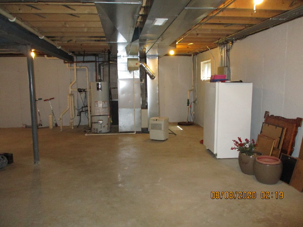
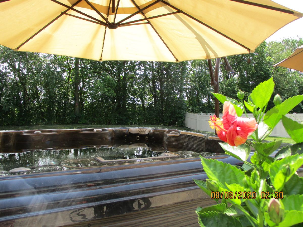
Room Specifics
Total Bedrooms: 4
Bedrooms Above Ground: 4
Bedrooms Below Ground: 0
Dimensions: —
Floor Type: Carpet
Dimensions: —
Floor Type: Carpet
Dimensions: —
Floor Type: Carpet
Full Bathrooms: 3
Bathroom Amenities: Separate Shower,Double Sink
Bathroom in Basement: 0
Rooms: Foyer
Basement Description: Unfinished
Other Specifics
| 4 | |
| Concrete Perimeter | |
| Concrete,Side Drive | |
| Deck, Hot Tub | |
| Mature Trees | |
| 85X158 | |
| Full,Unfinished | |
| Full | |
| Vaulted/Cathedral Ceilings, First Floor Laundry, Walk-In Closet(s) | |
| Range, Microwave, Dishwasher, Refrigerator, Washer, Dryer, Disposal | |
| Not in DB | |
| Curbs, Sidewalks, Street Lights, Street Paved | |
| — | |
| — | |
| Gas Starter |
Tax History
| Year | Property Taxes |
|---|---|
| 2020 | $11,096 |
Contact Agent
Nearby Similar Homes
Nearby Sold Comparables
Contact Agent
Listing Provided By
Classic Realty Group, Inc.

