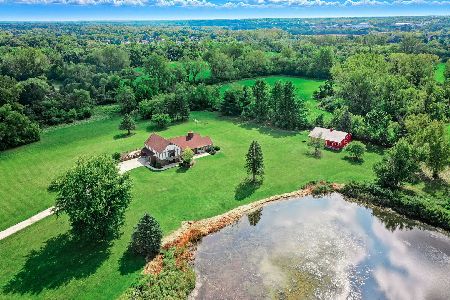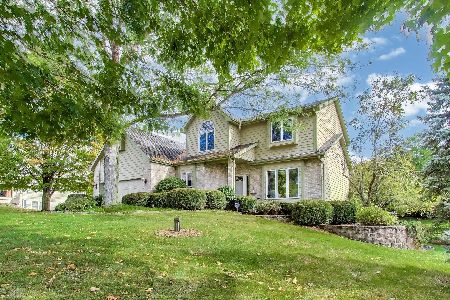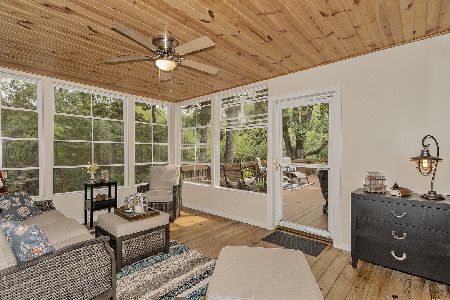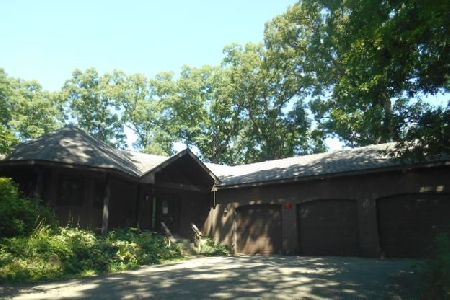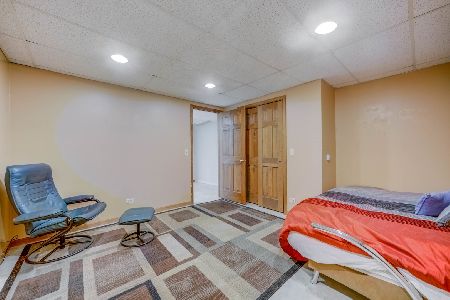9114 Carmel Court, Spring Grove, Illinois 60081
$549,900
|
Sold
|
|
| Status: | Closed |
| Sqft: | 5,150 |
| Cost/Sqft: | $107 |
| Beds: | 3 |
| Baths: | 4 |
| Year Built: | 1993 |
| Property Taxes: | $10,632 |
| Days On Market: | 907 |
| Lot Size: | 1,12 |
Description
Welcome home to this beautiful ALL brick custom ranch home on over an acre with new roof and driveway to welcome you. This home has over 5000 square feet and has traditional but modern features. There is oak flooring throughout the first level. Formal living and dining room but opens up into a vaulted family room and kitchen. The family room has three skylights and a stone fireplace. The kitchen has granite counters with a huge island and all stainless-steel appliances. The bedrooms are all on one side with the primary suite having a HUGE walk-in closet with custom organizers and a gorgeous bathroom with walk in shower and heated floor. The mudroom and laundry room from garage open up into a spacious three season room for watching the birds. You can work from home with the office in the basement, entertain in the big rec room, and tons of storage. The Trek deck in the backyard is great for your summer parties. Everything has been updated and very well maintained.
Property Specifics
| Single Family | |
| — | |
| — | |
| 1993 | |
| — | |
| RANCH | |
| No | |
| 1.12 |
| Mc Henry | |
| Oak Valley Estates | |
| — / Not Applicable | |
| — | |
| — | |
| — | |
| 11813959 | |
| 0413352001 |
Nearby Schools
| NAME: | DISTRICT: | DISTANCE: | |
|---|---|---|---|
|
Grade School
Spring Grove Elementary School |
2 | — | |
|
Middle School
Nippersink Middle School |
2 | Not in DB | |
|
High School
Richmond-burton Community High S |
157 | Not in DB | |
Property History
| DATE: | EVENT: | PRICE: | SOURCE: |
|---|---|---|---|
| 20 Sep, 2023 | Sold | $549,900 | MRED MLS |
| 30 Jul, 2023 | Under contract | $549,900 | MRED MLS |
| 20 Jun, 2023 | Listed for sale | $549,900 | MRED MLS |
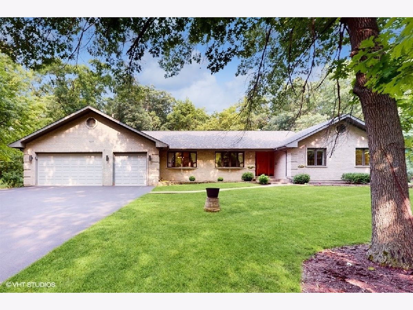
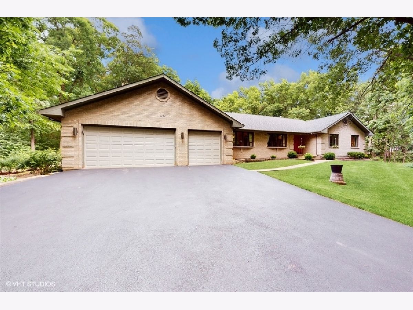
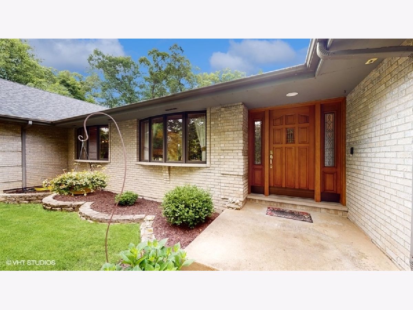
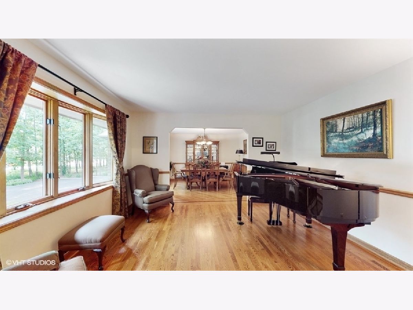
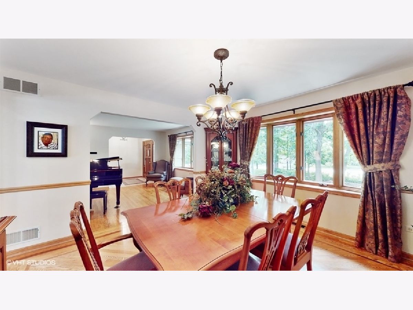
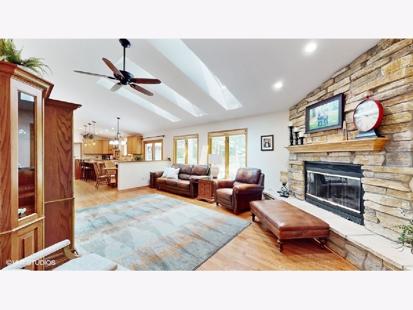
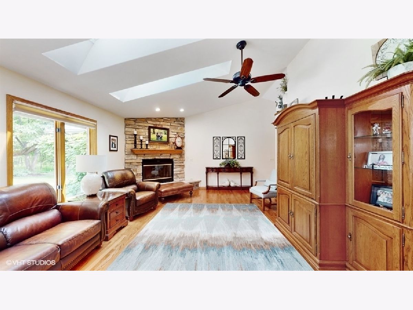
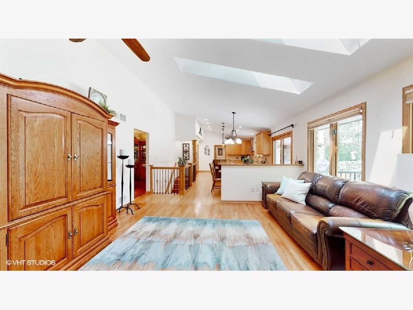

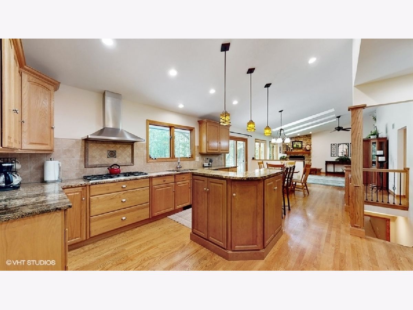
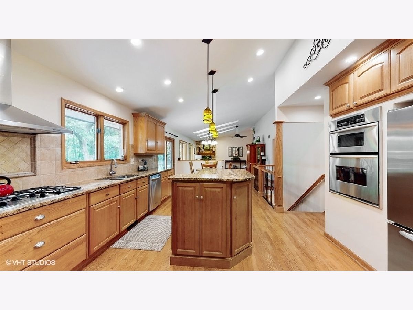
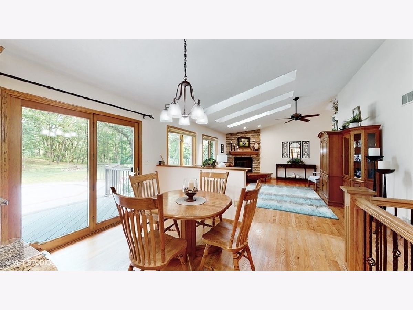
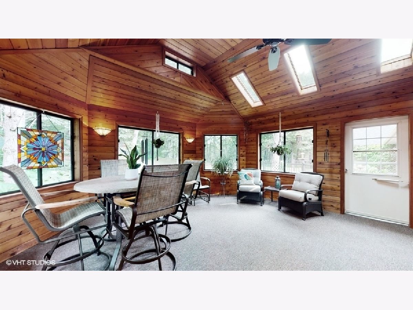

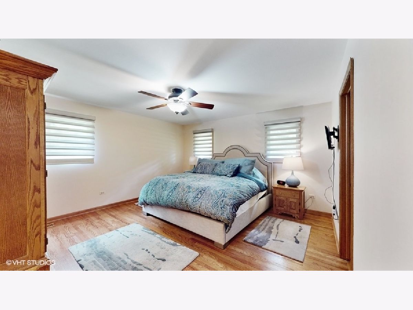
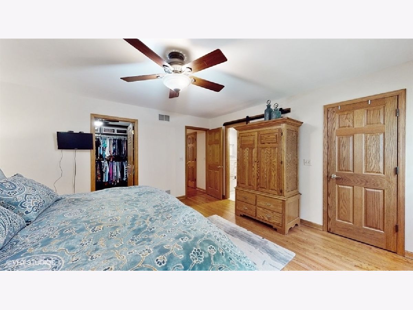
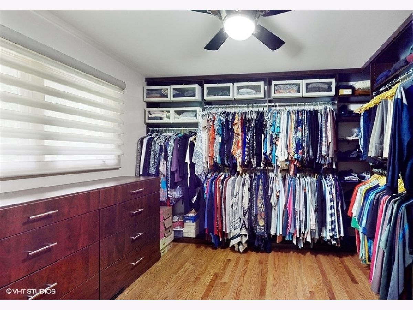

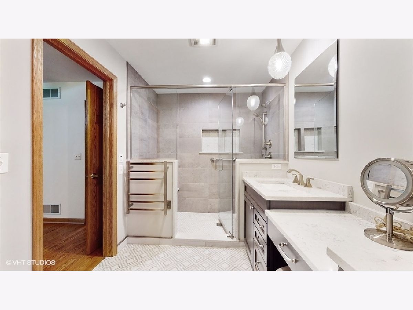
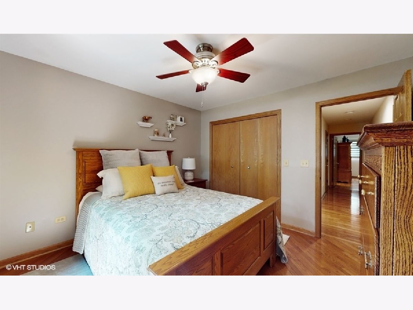
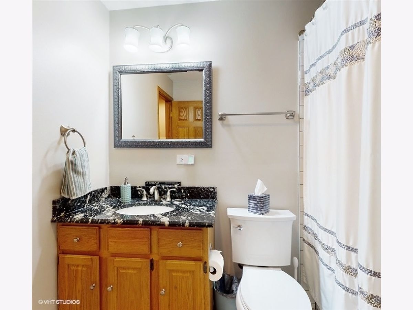
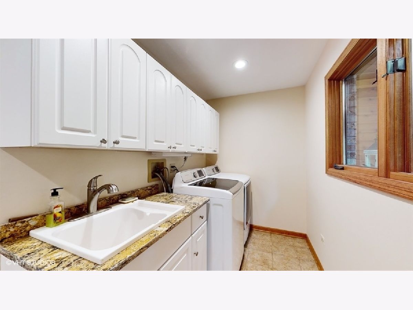
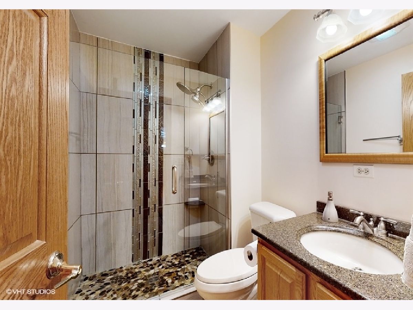
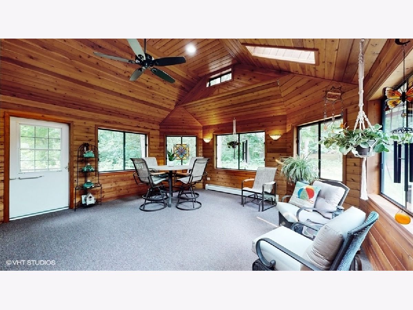



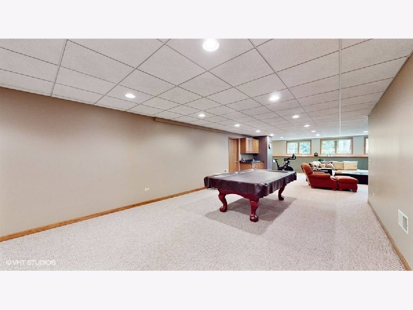


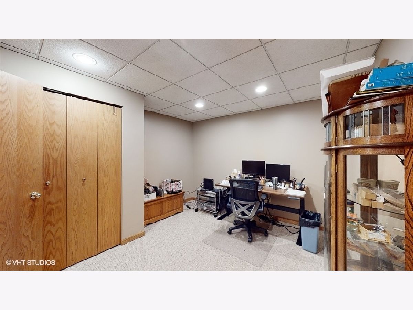
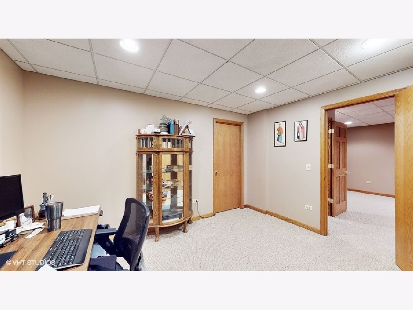
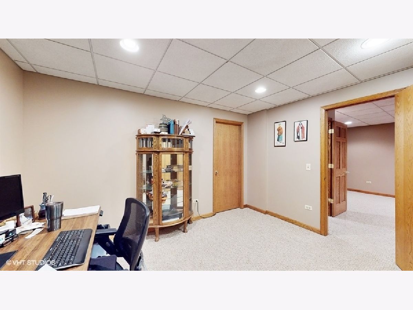
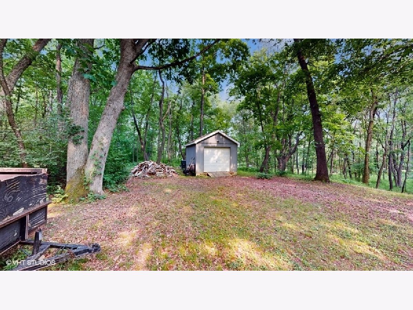
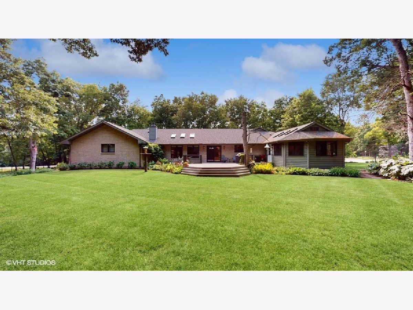
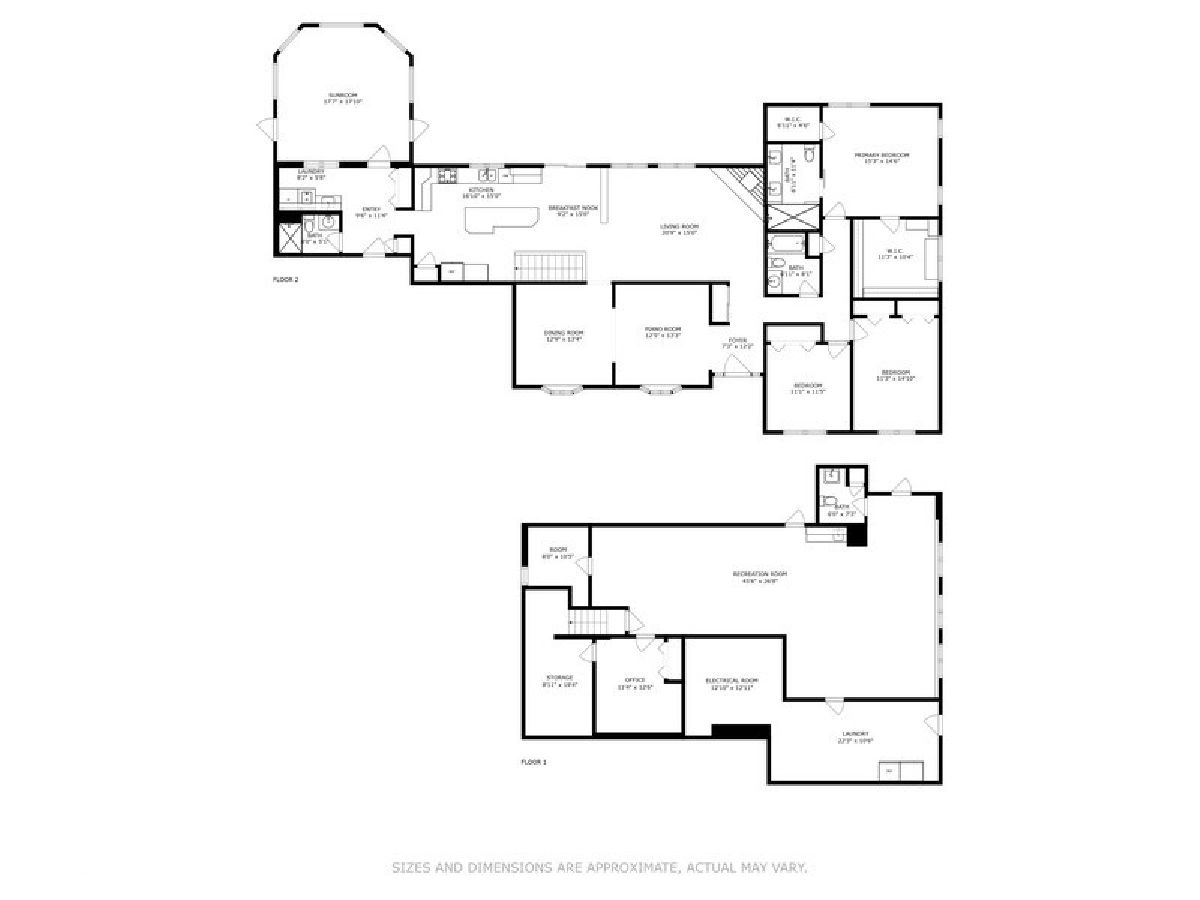


Room Specifics
Total Bedrooms: 3
Bedrooms Above Ground: 3
Bedrooms Below Ground: 0
Dimensions: —
Floor Type: —
Dimensions: —
Floor Type: —
Full Bathrooms: 4
Bathroom Amenities: —
Bathroom in Basement: 1
Rooms: —
Basement Description: Finished,Exterior Access
Other Specifics
| 3 | |
| — | |
| Asphalt | |
| — | |
| — | |
| 209.2 X 486.1 X 461.4 | |
| — | |
| — | |
| — | |
| — | |
| Not in DB | |
| — | |
| — | |
| — | |
| — |
Tax History
| Year | Property Taxes |
|---|---|
| 2023 | $10,632 |
Contact Agent
Nearby Similar Homes
Nearby Sold Comparables
Contact Agent
Listing Provided By
RE/MAX Plaza

