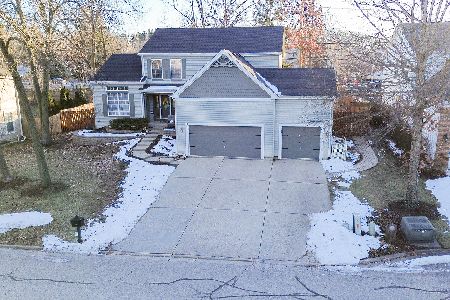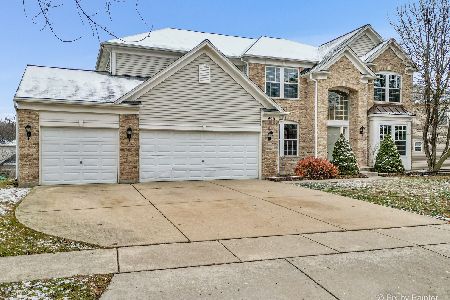911 Blue Ridge Drive, Streamwood, Illinois 60107
$390,000
|
Sold
|
|
| Status: | Closed |
| Sqft: | 2,883 |
| Cost/Sqft: | $139 |
| Beds: | 4 |
| Baths: | 4 |
| Year Built: | 2005 |
| Property Taxes: | $13,675 |
| Days On Market: | 2011 |
| Lot Size: | 0,00 |
Description
Incredible ownership opportunity to purchase a home in a great community for an amazing price! Boasting over 2,000 square feet of living area, this home offers you the space and convenience you've been looking for. Walk in and instantly be greeted by the soaring 20 ft vaulted ceilings, large windows letting in ample amounts of natural light, creating light and airy atmosphere you will love! The main floor features a formal living and dining room, private home office, a spacious family room that opens to the large eat-in kitchen, with access to your beautiful composite deck that overlooks the fenced-in backyard. The fully finished basement adds even more living space, along with including a bonus suite for guests to stay. Whether you're entertaining or relaxing with your loved ones, hosting is a breeze with this incredible floor plan! At the end of a long day, retreat to your own private oasis located in your master suite! With cathedral ceilings, walk-in closet, and generous sized en-suite, relax with ease knowing you have found a place to call home. Come see all the amazing features this home has to offer you!
Property Specifics
| Single Family | |
| — | |
| — | |
| 2005 | |
| Full | |
| — | |
| No | |
| — |
| Cook | |
| Buckingham Woods | |
| 300 / Annual | |
| Other | |
| Public | |
| Public Sewer | |
| 10792555 | |
| 06213050020000 |
Nearby Schools
| NAME: | DISTRICT: | DISTANCE: | |
|---|---|---|---|
|
Grade School
Hillcrest Elementary School |
46 | — | |
|
Middle School
Canton Middle School |
46 | Not in DB | |
|
High School
Streamwood High School |
46 | Not in DB | |
Property History
| DATE: | EVENT: | PRICE: | SOURCE: |
|---|---|---|---|
| 24 Oct, 2011 | Sold | $299,900 | MRED MLS |
| 2 Aug, 2011 | Under contract | $299,900 | MRED MLS |
| — | Last price change | $325,000 | MRED MLS |
| 26 Mar, 2010 | Listed for sale | $405,900 | MRED MLS |
| 29 Oct, 2020 | Sold | $390,000 | MRED MLS |
| 7 Sep, 2020 | Under contract | $399,990 | MRED MLS |
| — | Last price change | $414,900 | MRED MLS |
| 23 Jul, 2020 | Listed for sale | $449,000 | MRED MLS |
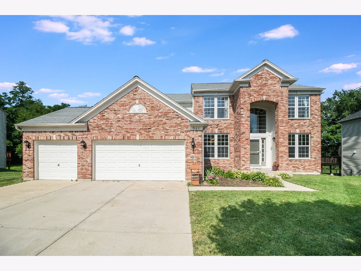
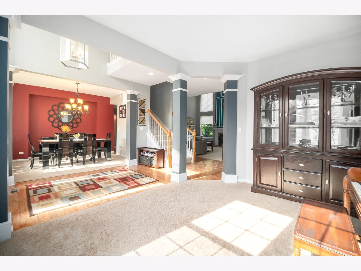
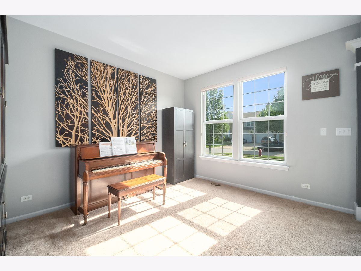
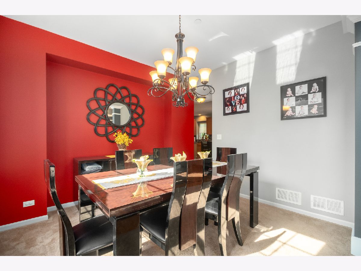
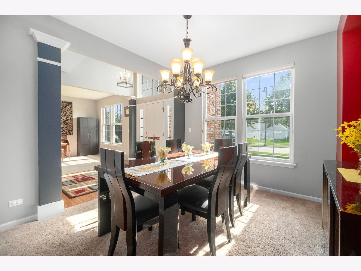
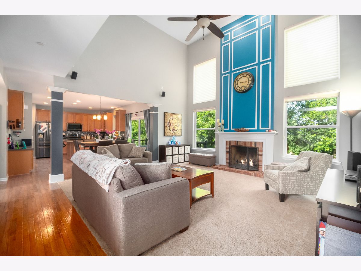
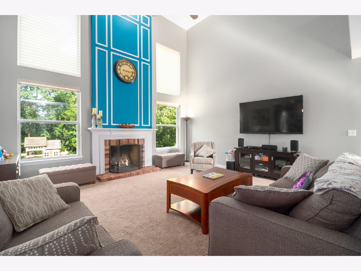
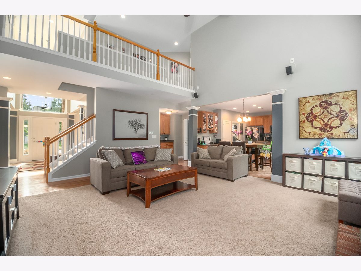
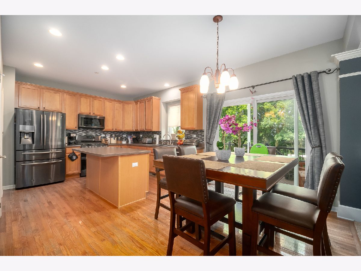
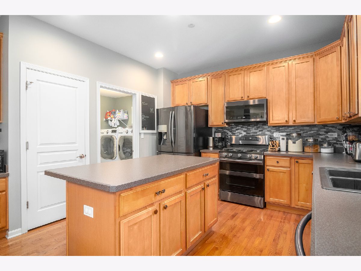
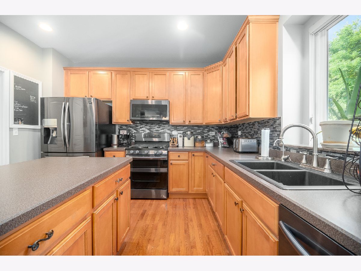
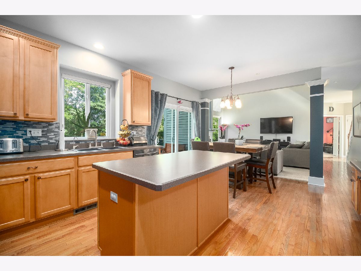
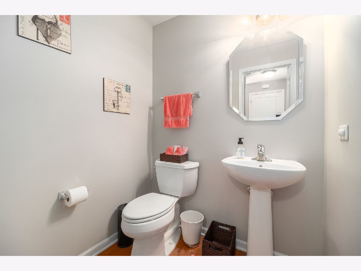
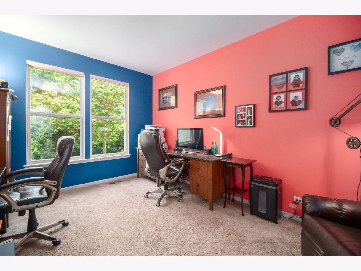
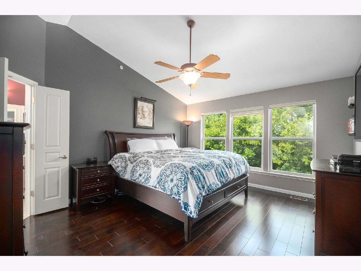
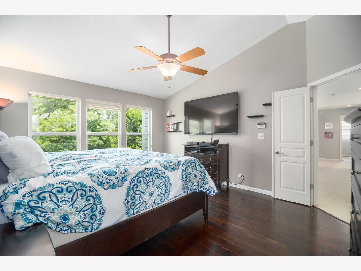
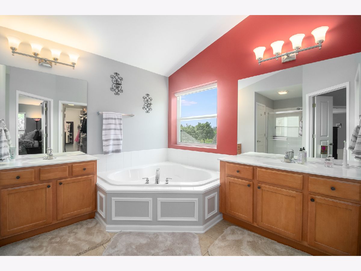
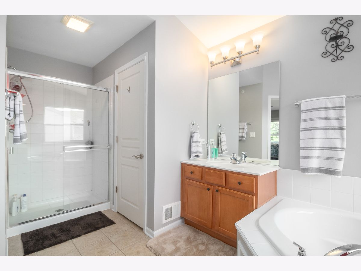
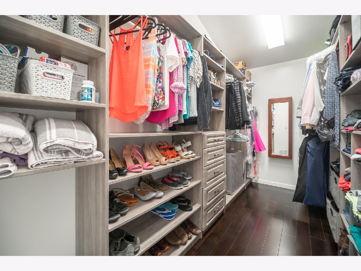
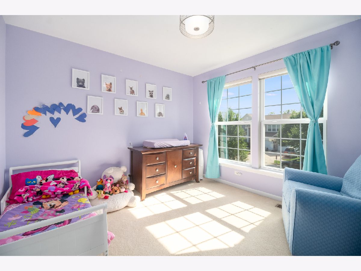
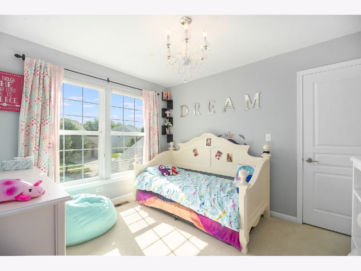
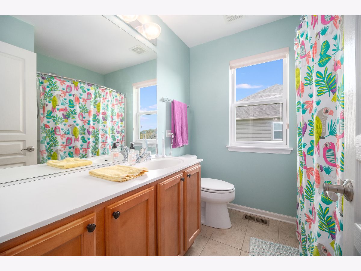
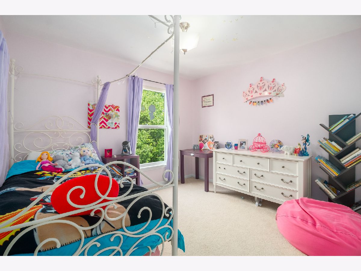
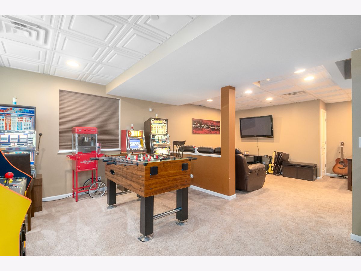
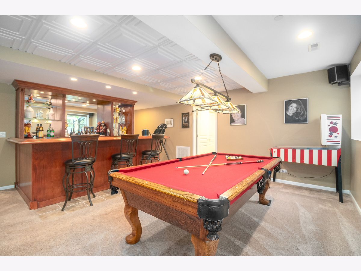
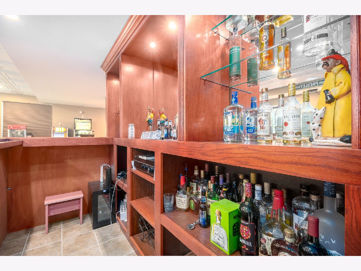
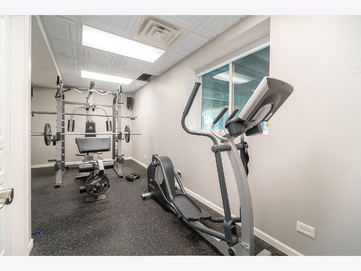
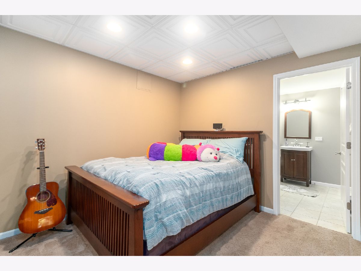
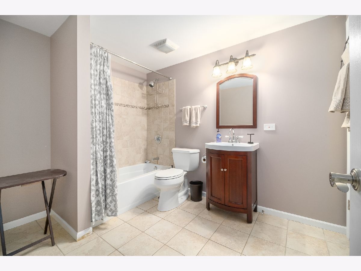
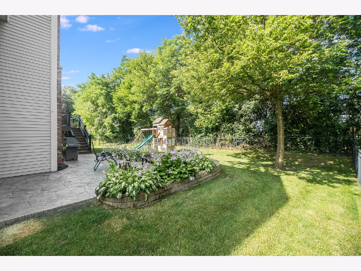
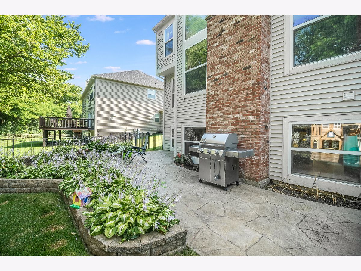
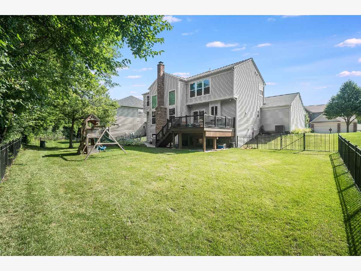
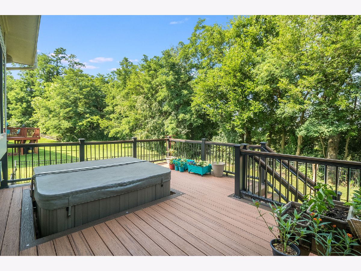
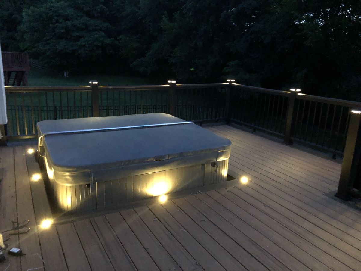
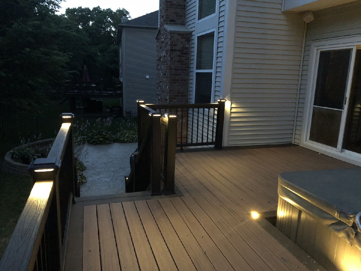
Room Specifics
Total Bedrooms: 4
Bedrooms Above Ground: 4
Bedrooms Below Ground: 0
Dimensions: —
Floor Type: Carpet
Dimensions: —
Floor Type: Carpet
Dimensions: —
Floor Type: Carpet
Full Bathrooms: 4
Bathroom Amenities: Separate Shower,Double Sink
Bathroom in Basement: 1
Rooms: Office
Basement Description: Finished,Egress Window
Other Specifics
| 3 | |
| — | |
| Concrete | |
| Deck, Patio, Hot Tub | |
| Fenced Yard | |
| 125X75X120X100 | |
| — | |
| Full | |
| Vaulted/Cathedral Ceilings, Hardwood Floors, First Floor Laundry, Walk-In Closet(s) | |
| Range, Microwave, Dishwasher, Refrigerator, Washer, Dryer, Disposal, Stainless Steel Appliance(s), Water Purifier Owned | |
| Not in DB | |
| Park, Lake, Curbs, Sidewalks, Street Lights, Street Paved | |
| — | |
| — | |
| Wood Burning, Gas Starter |
Tax History
| Year | Property Taxes |
|---|---|
| 2011 | $11,103 |
| 2020 | $13,675 |
Contact Agent
Nearby Similar Homes
Nearby Sold Comparables
Contact Agent
Listing Provided By
Expert Realty Solutions Inc.


