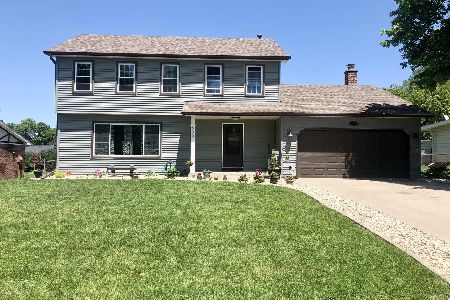911 Robinhood Lane, Ottawa, Illinois 61350
$335,000
|
Sold
|
|
| Status: | Closed |
| Sqft: | 2,943 |
| Cost/Sqft: | $116 |
| Beds: | 3 |
| Baths: | 3 |
| Year Built: | 1978 |
| Property Taxes: | $7,894 |
| Days On Market: | 1090 |
| Lot Size: | 0,30 |
Description
Custom-built and custom-designed owner-built home is on the market for the first time. The main level features oversized crown molding and trim throughout along with plantation shutters. Amenities abound in this 3-4 bedroom, 3 full bathroom, 1-story brick ranch home. The Spacious and open floor plan includes a large living room with brick wood-burning fireplace, wall of glass windows and views of the amazing inground pool and backyard. A very functional kitchen that has prepared many, many family meals over the years. Cabinets are H+B custom cabinetry and include appliances. The dining area opens off the kitchen with glass sliders to the private backyard. Three main floor bedrooms including the primary suite with a walk-in closet and private bathroom. The lower level features another spacious level of living, including a family room, billiard room which features a wall of closets for extra storage and includes the pool table. A laundry room, office, a third full bathroom, and bar room rounds out the lower level. There is a second fireplace (gas) which is see-through between family room and bar room and the bar is a full wet bar. The garage is 34x26 and completely finished with an epoxy floor, full cabinetry, and sink along with a separate HVAC system, storage area and second attic storage area. The private backyard is one-of-a-kind and includes a 16x34 inground pool with jacuzzi jets in the steps. The pool ranges from 3 ft to 9 ft and is a heated pool. The covered patio is off the back of the house and a 2nd covered patio area on the back side of the pool and storage shed with concrete pad and electricity.
Property Specifics
| Single Family | |
| — | |
| — | |
| 1978 | |
| — | |
| — | |
| No | |
| 0.3 |
| La Salle | |
| — | |
| 0 / Not Applicable | |
| — | |
| — | |
| — | |
| 11706559 | |
| 2115106010 |
Nearby Schools
| NAME: | DISTRICT: | DISTANCE: | |
|---|---|---|---|
|
High School
Ottawa Township High School |
140 | Not in DB | |
Property History
| DATE: | EVENT: | PRICE: | SOURCE: |
|---|---|---|---|
| 31 Mar, 2023 | Sold | $335,000 | MRED MLS |
| 7 Feb, 2023 | Under contract | $340,000 | MRED MLS |
| 24 Jan, 2023 | Listed for sale | $340,000 | MRED MLS |
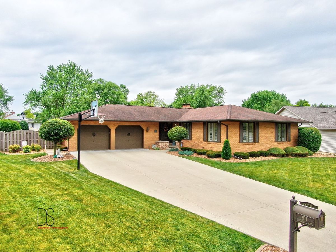
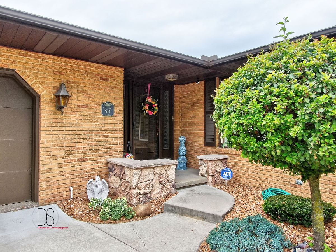
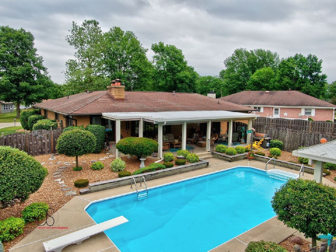
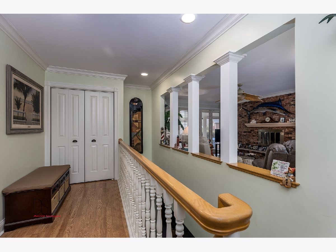
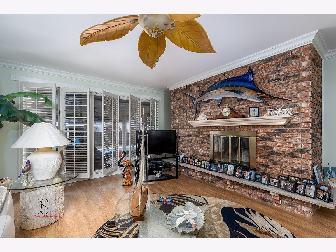
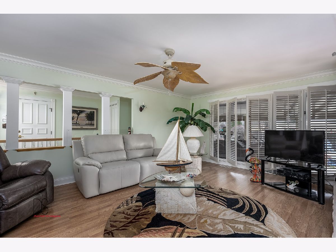
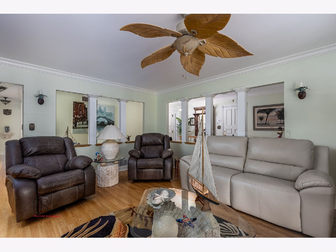
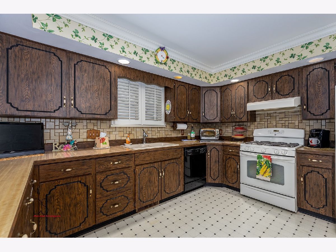
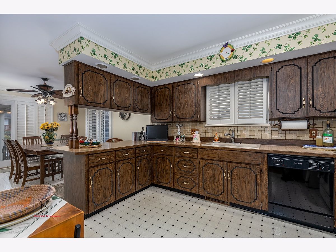
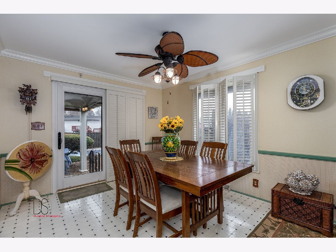
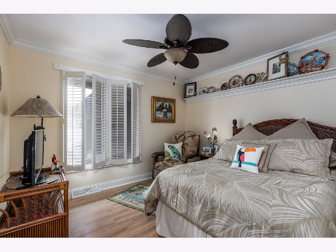
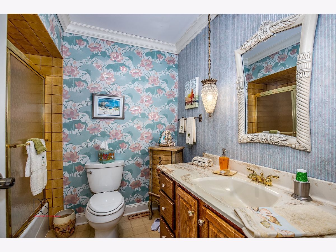
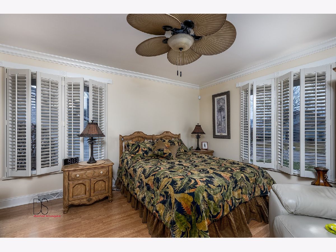
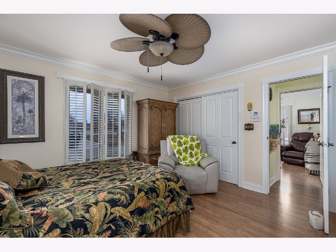
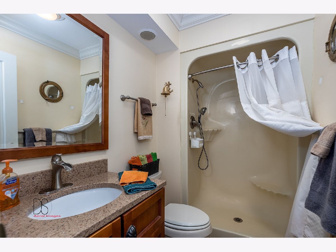
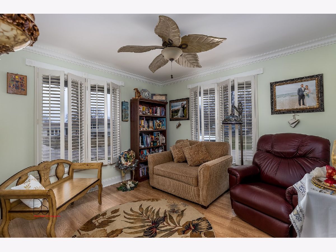
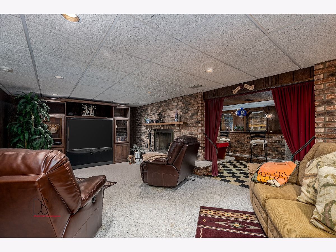
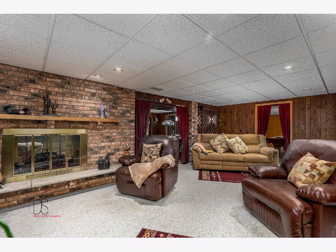
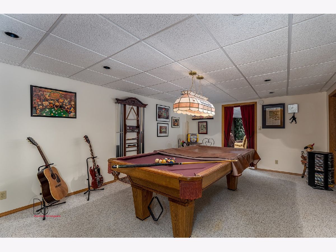
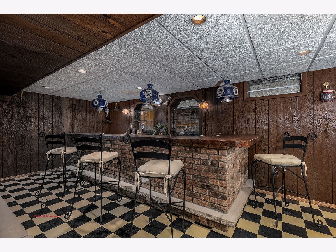
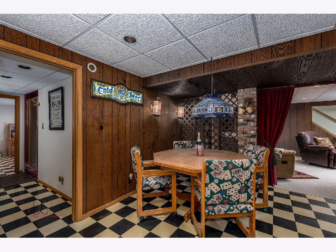
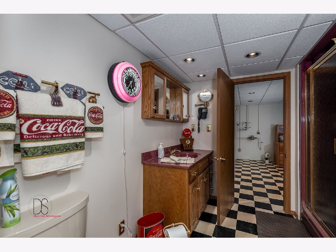
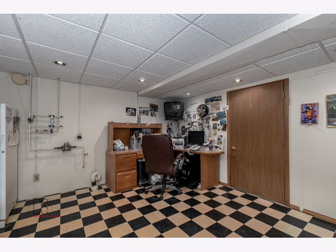
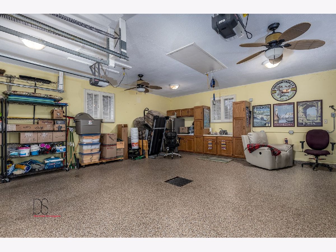
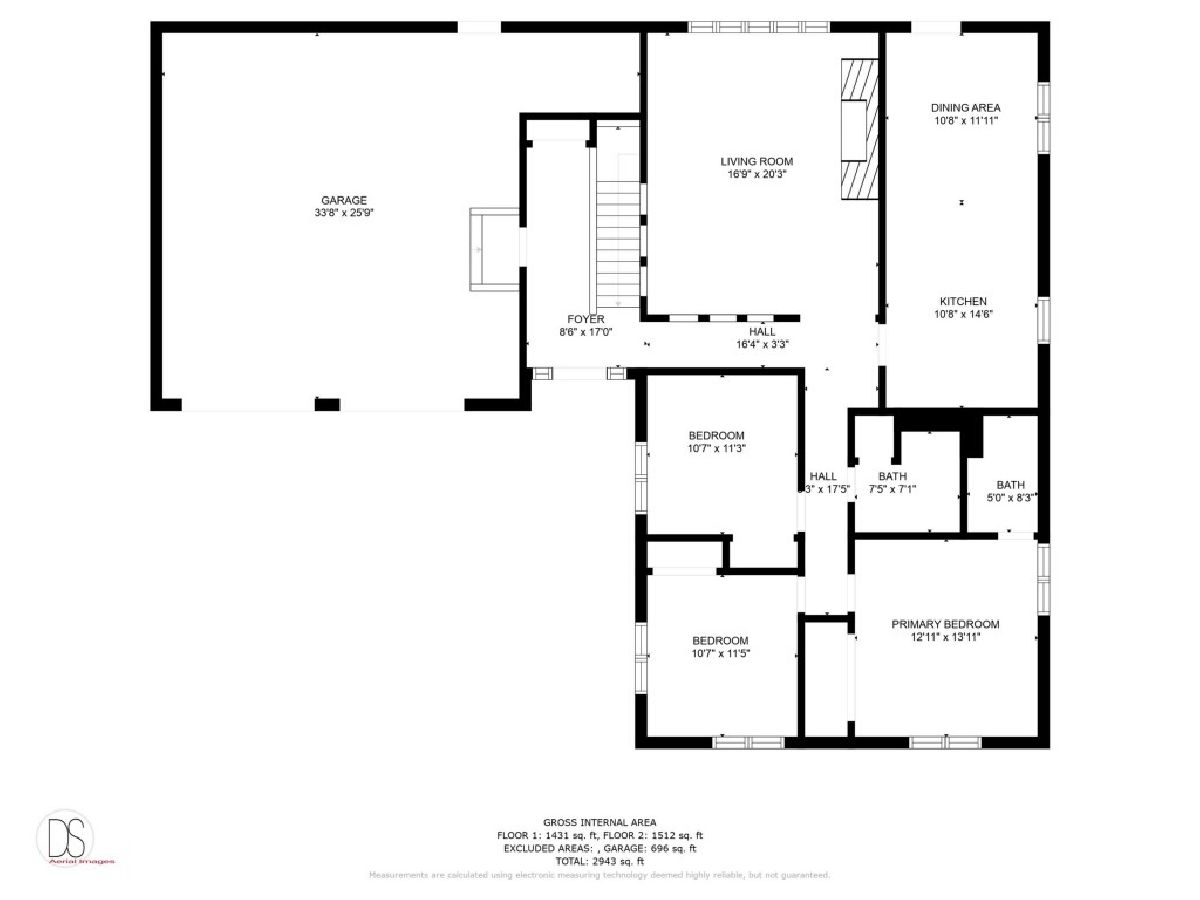
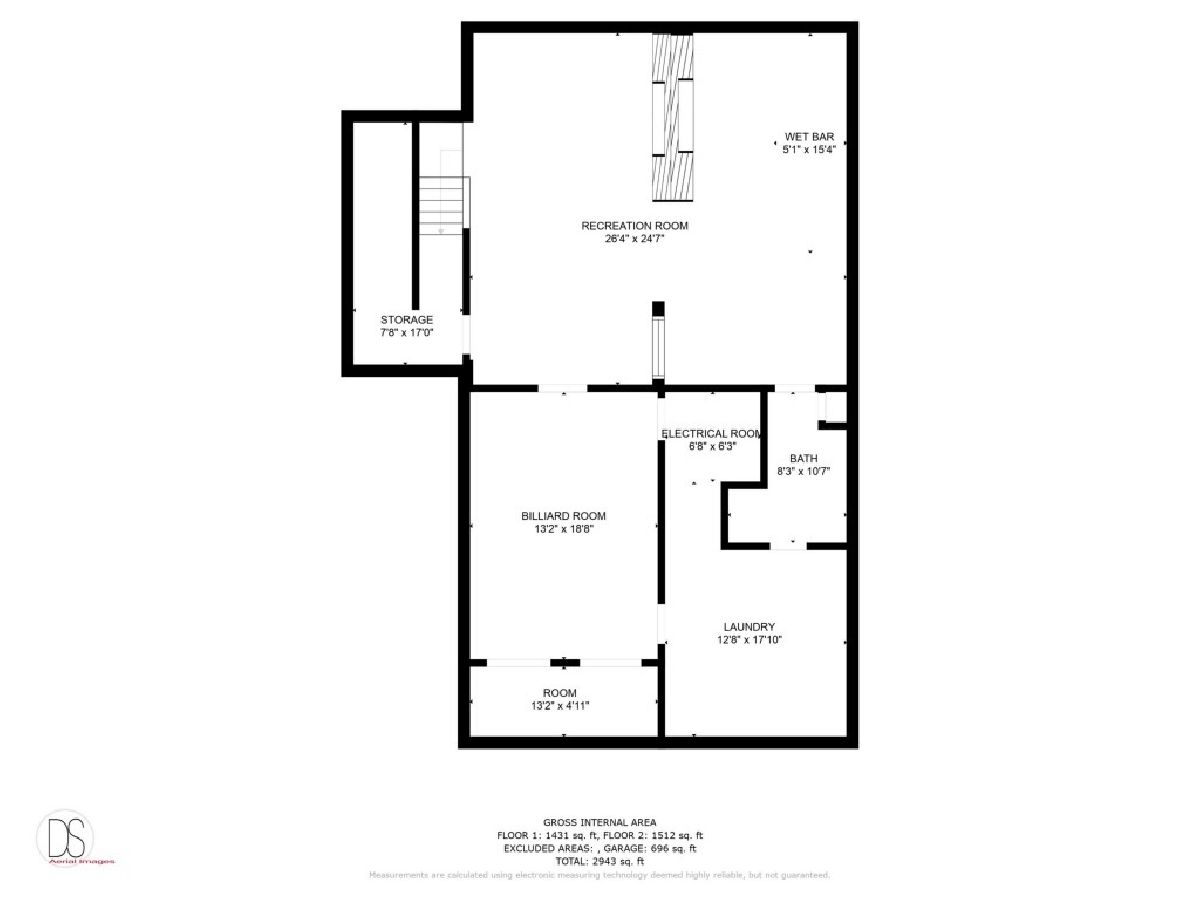
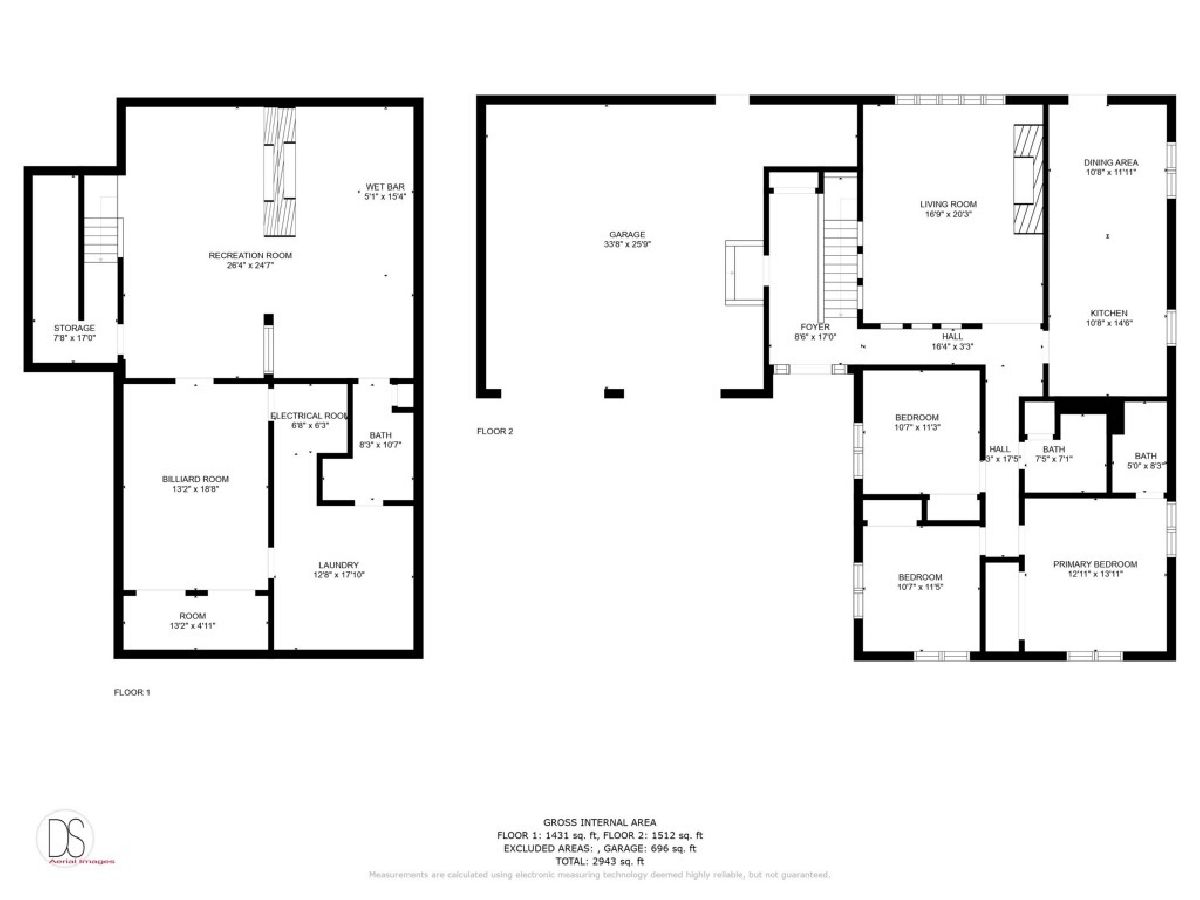
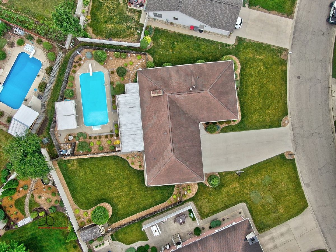
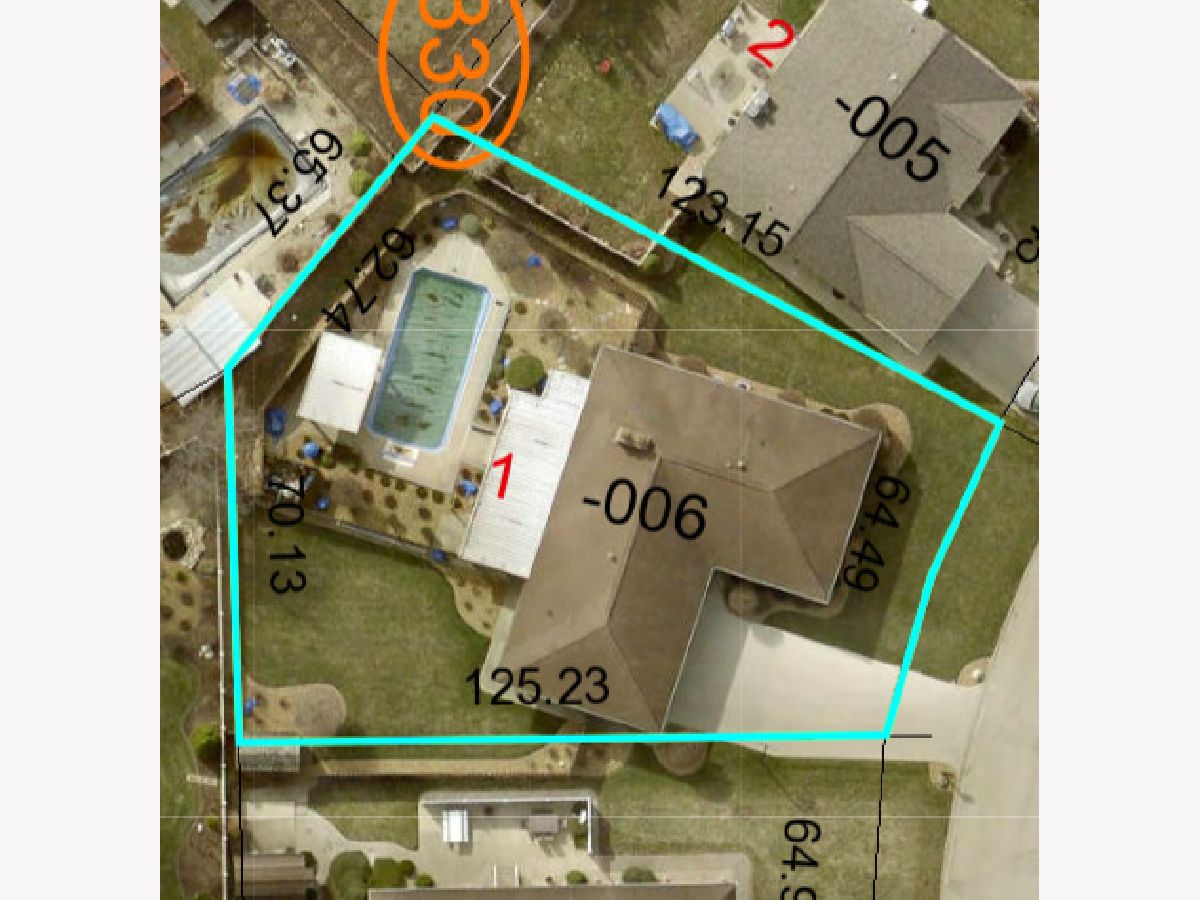
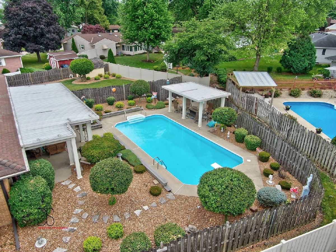
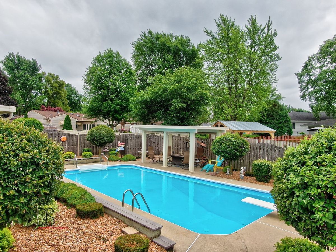
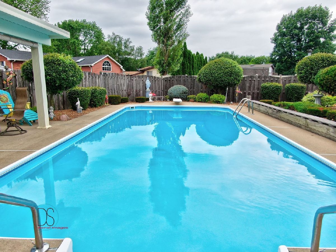
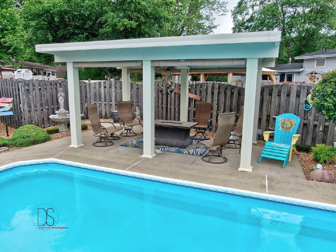
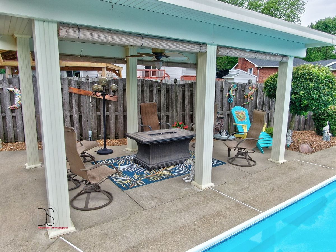
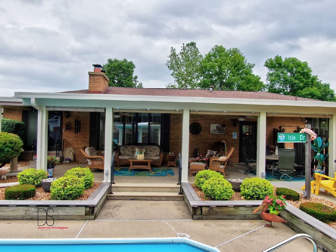
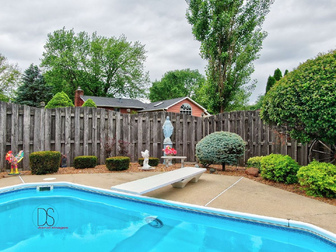
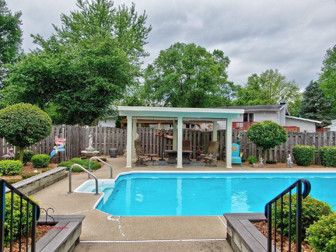
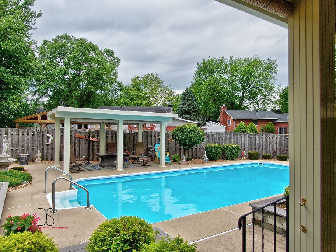
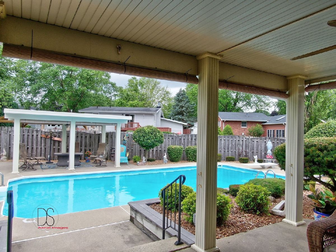
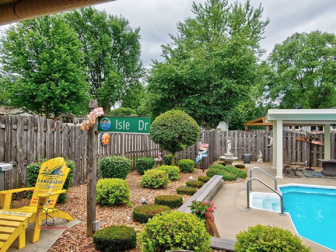
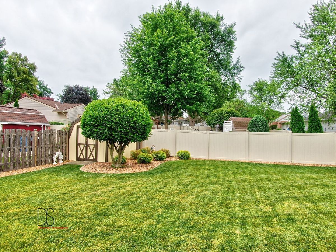
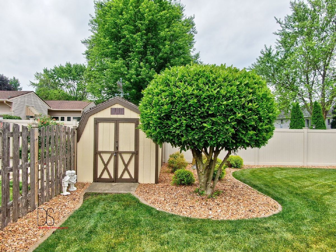
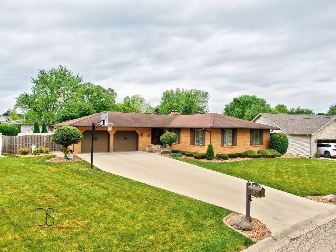
Room Specifics
Total Bedrooms: 3
Bedrooms Above Ground: 3
Bedrooms Below Ground: 0
Dimensions: —
Floor Type: —
Dimensions: —
Floor Type: —
Full Bathrooms: 3
Bathroom Amenities: —
Bathroom in Basement: 1
Rooms: —
Basement Description: Finished
Other Specifics
| 2 | |
| — | |
| Concrete | |
| — | |
| — | |
| 65X125X70X63 | |
| — | |
| — | |
| — | |
| — | |
| Not in DB | |
| — | |
| — | |
| — | |
| — |
Tax History
| Year | Property Taxes |
|---|---|
| 2023 | $7,894 |
Contact Agent
Nearby Similar Homes
Nearby Sold Comparables
Contact Agent
Listing Provided By
Coldwell Banker Real Estate Group








