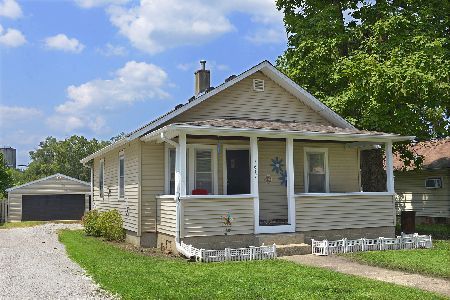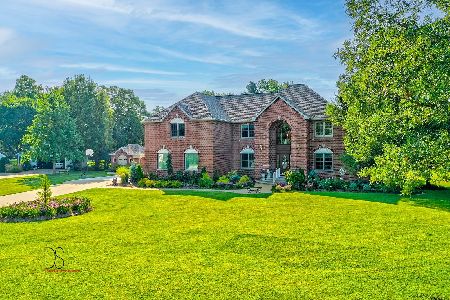920 Deerfield Lane, Ottawa, Illinois 61350
$230,000
|
Sold
|
|
| Status: | Closed |
| Sqft: | 2,387 |
| Cost/Sqft: | $106 |
| Beds: | 4 |
| Baths: | 3 |
| Year Built: | 2004 |
| Property Taxes: | $6,607 |
| Days On Market: | 2633 |
| Lot Size: | 0,36 |
Description
Situated on a large corner lot this home offers an exceptional opportunity to enjoy this beautifully refurbished and updated house. Impressive cathedral ceilings, hardwood floors, spacious kitchen with granite counter tops, center island & table area, stainless appliances. Main floor master suit, whirlpool tub & separate shower. Quality throughout with oak trim, 6 panel doors, full basement with 14x32 family room & ample storage. Professionally landscaped yard, privacy fencing, patio (pavers). New carpet in master bedroom, hall & stairs 2017, AC 2015, dishwasher, 2017.
Property Specifics
| Single Family | |
| — | |
| — | |
| 2004 | |
| — | |
| — | |
| No | |
| 0.36 |
| — | |
| — | |
| 0 / Not Applicable | |
| — | |
| — | |
| — | |
| 10128797 | |
| 2102110001 |
Nearby Schools
| NAME: | DISTRICT: | DISTANCE: | |
|---|---|---|---|
|
Grade School
Jefferson Elementary: K-4th Grad |
141 | — | |
|
Middle School
Shepherd Middle School |
141 | Not in DB | |
|
High School
Ottawa Township High School |
140 | Not in DB | |
|
Alternate Elementary School
Central Elementary: 5th And 6th |
— | Not in DB | |
Property History
| DATE: | EVENT: | PRICE: | SOURCE: |
|---|---|---|---|
| 14 Jun, 2013 | Sold | $180,000 | MRED MLS |
| 4 Apr, 2013 | Under contract | $174,900 | MRED MLS |
| — | Last price change | $184,900 | MRED MLS |
| 3 Apr, 2013 | Listed for sale | $184,900 | MRED MLS |
| 13 Oct, 2016 | Sold | $248,000 | MRED MLS |
| 29 Aug, 2016 | Under contract | $249,900 | MRED MLS |
| 10 Aug, 2016 | Listed for sale | $249,900 | MRED MLS |
| 25 Jan, 2019 | Sold | $230,000 | MRED MLS |
| 22 Dec, 2018 | Under contract | $254,000 | MRED MLS |
| 2 Nov, 2018 | Listed for sale | $254,000 | MRED MLS |


























Room Specifics
Total Bedrooms: 4
Bedrooms Above Ground: 4
Bedrooms Below Ground: 0
Dimensions: —
Floor Type: —
Dimensions: —
Floor Type: —
Dimensions: —
Floor Type: —
Full Bathrooms: 3
Bathroom Amenities: Whirlpool,Separate Shower,Double Sink
Bathroom in Basement: 0
Rooms: —
Basement Description: Partially Finished
Other Specifics
| 2 | |
| — | |
| Concrete | |
| — | |
| — | |
| 120X130 | |
| — | |
| — | |
| — | |
| — | |
| Not in DB | |
| — | |
| — | |
| — | |
| — |
Tax History
| Year | Property Taxes |
|---|---|
| 2013 | $8,308 |
| 2016 | $6,249 |
| 2019 | $6,607 |
Contact Agent
Nearby Similar Homes
Nearby Sold Comparables
Contact Agent
Listing Provided By
RE/MAX 1st Choice







