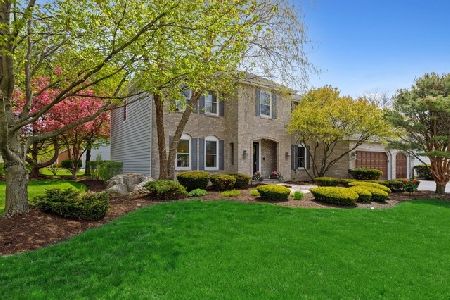912 Eddystone Circle, Naperville, Illinois 60565
$485,000
|
Sold
|
|
| Status: | Closed |
| Sqft: | 3,298 |
| Cost/Sqft: | $159 |
| Beds: | 4 |
| Baths: | 4 |
| Year Built: | 1988 |
| Property Taxes: | $10,836 |
| Days On Market: | 2314 |
| Lot Size: | 0,25 |
Description
Wow! BEAUTIFUL HOME PRICED TO SELL! This well- maintained brick/cedar Georgian located on a beautiful cul-de-sac in the highly desired Brighton Ridge subdivision, boasts a 3-car garage, gorgeous landscaped surrounding gardens with front brick patio and welcoming walk way to the grand entrance. The very spacious home has a cathedral foyer, large separate dining room to the left of the entry through a butler's hall way to the kitchen, and living room to the right complete with pocket doors to close and host a private gathering or open up to a house full or even bigger room. Connected to the living room is the grand size family room with a cozy brick fire place and bay window with a window seat. Loads of light from the skylight and surrounding windows. The full entertainer's dream kitchen with center island, eating area, walk-in pantry and french door walk out to the expansive gated deck and very private wooded back yard! The off white custom kitchen cabinets (2012) with granite island and wrought iron over head rack/lighting, give the kitchen an on-trend updated look. Wood floors throughout the entire first floor level are a big plus. The first floor office/bedroom is ideal for working at home or an in-law/guest arrangement with adjacent full bath next door. First floor laundry/mudroom is also a favorite amenity. The second floor has four large bedrooms including a large master suite with two walk-in closets and a lovely sitting room as well. The master bath has a separate shower, large whirlpool tub, double vanity sink and plenty of room. The lower level of the home has a 5th bedroom/4th full bathroom, media room, game room and exercise room. There is plenty of storage throughout the entire house as well as in the basement. The crown molding, floor trim, chair rails and many built-in features are just some of the extras that this house exhibits. Quality home at a great value!
Property Specifics
| Single Family | |
| — | |
| Georgian | |
| 1988 | |
| Full | |
| — | |
| No | |
| 0.25 |
| Du Page | |
| Brighton Ridge | |
| 150 / Annual | |
| None | |
| Lake Michigan,Public | |
| Public Sewer | |
| 10560953 | |
| 0725310007 |
Nearby Schools
| NAME: | DISTRICT: | DISTANCE: | |
|---|---|---|---|
|
Grade School
Owen Elementary School |
204 | — | |
|
Middle School
Still Middle School |
204 | Not in DB | |
|
High School
Waubonsie Valley High School |
204 | Not in DB | |
Property History
| DATE: | EVENT: | PRICE: | SOURCE: |
|---|---|---|---|
| 20 Dec, 2019 | Sold | $485,000 | MRED MLS |
| 19 Nov, 2019 | Under contract | $525,000 | MRED MLS |
| 29 Oct, 2019 | Listed for sale | $525,000 | MRED MLS |
Room Specifics
Total Bedrooms: 5
Bedrooms Above Ground: 4
Bedrooms Below Ground: 1
Dimensions: —
Floor Type: Carpet
Dimensions: —
Floor Type: Carpet
Dimensions: —
Floor Type: Carpet
Dimensions: —
Floor Type: —
Full Bathrooms: 4
Bathroom Amenities: Whirlpool,Separate Shower,Double Sink
Bathroom in Basement: 1
Rooms: Bedroom 5,Deck,Eating Area,Exercise Room,Foyer,Game Room,Office,Recreation Room,Sitting Room,Storage,Walk In Closet
Basement Description: Finished
Other Specifics
| 3 | |
| — | |
| Concrete | |
| Deck, Brick Paver Patio | |
| Cul-De-Sac | |
| 80 X 135 | |
| Unfinished | |
| Full | |
| Vaulted/Cathedral Ceilings, Skylight(s), Hardwood Floors, First Floor Bedroom, In-Law Arrangement, First Floor Laundry, First Floor Full Bath, Built-in Features, Walk-In Closet(s) | |
| Double Oven, Microwave, Dishwasher, Refrigerator, Disposal, Cooktop | |
| Not in DB | |
| — | |
| — | |
| — | |
| Gas Log, Gas Starter |
Tax History
| Year | Property Taxes |
|---|---|
| 2019 | $10,836 |
Contact Agent
Nearby Similar Homes
Nearby Sold Comparables
Contact Agent
Listing Provided By
Berkshire Hathaway HomeServices Chicago






