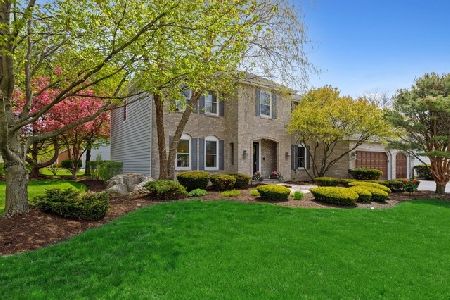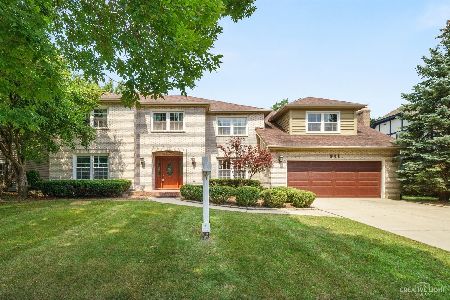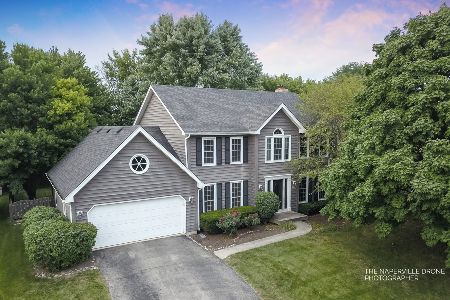960 Eddystone Circle, Naperville, Illinois 60565
$610,000
|
Sold
|
|
| Status: | Closed |
| Sqft: | 3,514 |
| Cost/Sqft: | $169 |
| Beds: | 4 |
| Baths: | 4 |
| Year Built: | 1987 |
| Property Taxes: | $9,884 |
| Days On Market: | 1577 |
| Lot Size: | 0,35 |
Description
Exquisite! Brighton Ridge Home Features Over 3,500 Sq Ft Of Living Space With Approximately 1226 Sq Ft Of Finished Basement, 4 Bedrooms & 3.1 Bathrooms. Pride Of Ownership From The Moment You Step Into The Open Foyer! Private 1st Floor Den/Office Off Of The Foyer, Formal Dining Room And Living Room. Living Room Feature Impressive Molding Wall. Gourmet Kitchen Boast Quartz A Long With Granite Counters, Stainless Steel Appliances, Center Island With Seating, Plenty Of Cabinets. Spacious Eating Area Including Doors Leading To Brick Paver Patio. Kitchen Overlooks Great Family Room, Include Gas Starter Fireplace And Wet Bar Plus Doors Lead To Brick Paver Patio. Large Master Suite With Walk-In Closet, Boost Private Remodeled Bathroom (2020) With Grand Shower Along With Double Sink. 3 More Spacious Bedrooms, Fully Remodeled Hall Bathroom (2020) Including Double Sink. Finished Basement Plus Rec. Room/Multipurpose, 3rd Full Bathroom. 2020 News Are: Freshly Painted, Impressive Molding Wall, Hardwood Floors, Windows, Quartz Countertops, Ceiling Fans, Garage Doors, Gutters. Hot Water Tank (2021), A/C (2021) And Newer HVAC (2019). Additionally, Home Offers Sprinkler-Lawn. Home In Award Winning School District 204. Commuter Bus To Train. Close To Parks, Springbrook Prairie Forest Preserve, Shopping, Restaurants, Downtown Naperville. Welcome Home! Do Not Pass This One By, It Is Impeccable!
Property Specifics
| Single Family | |
| — | |
| Traditional | |
| 1987 | |
| Partial | |
| — | |
| No | |
| 0.35 |
| Du Page | |
| Brighton Ridge | |
| 150 / Annual | |
| None | |
| Lake Michigan,Public | |
| Public Sewer | |
| 11264242 | |
| 0725310001 |
Nearby Schools
| NAME: | DISTRICT: | DISTANCE: | |
|---|---|---|---|
|
Grade School
Owen Elementary School |
204 | — | |
|
Middle School
Still Middle School |
204 | Not in DB | |
|
High School
Waubonsie Valley High School |
204 | Not in DB | |
Property History
| DATE: | EVENT: | PRICE: | SOURCE: |
|---|---|---|---|
| 17 Aug, 2007 | Sold | $545,000 | MRED MLS |
| 9 Jul, 2007 | Under contract | $559,900 | MRED MLS |
| 29 Jun, 2007 | Listed for sale | $559,900 | MRED MLS |
| 9 Apr, 2010 | Sold | $460,000 | MRED MLS |
| 2 Mar, 2010 | Under contract | $469,500 | MRED MLS |
| — | Last price change | $484,900 | MRED MLS |
| 4 Jan, 2010 | Listed for sale | $484,900 | MRED MLS |
| 17 Jul, 2020 | Sold | $450,000 | MRED MLS |
| 11 Jun, 2020 | Under contract | $464,900 | MRED MLS |
| — | Last price change | $479,900 | MRED MLS |
| 8 May, 2020 | Listed for sale | $487,500 | MRED MLS |
| 17 Dec, 2021 | Sold | $610,000 | MRED MLS |
| 10 Nov, 2021 | Under contract | $595,000 | MRED MLS |
| 5 Nov, 2021 | Listed for sale | $595,000 | MRED MLS |
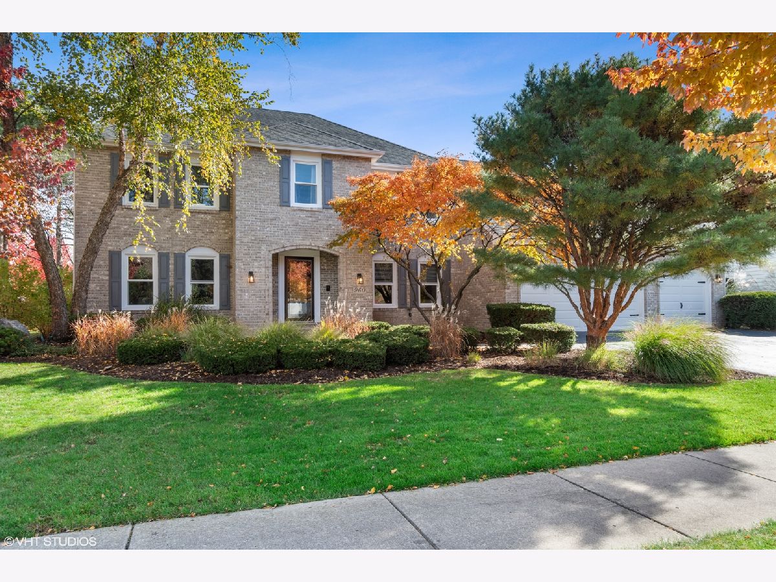



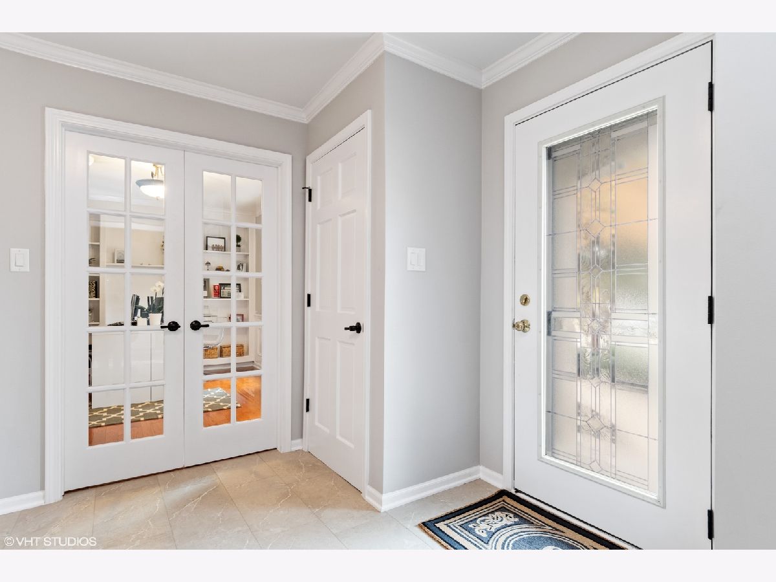
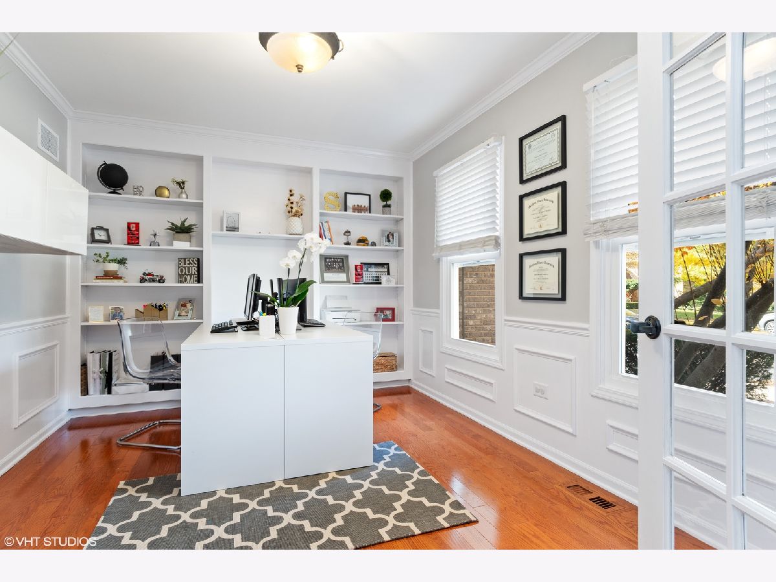

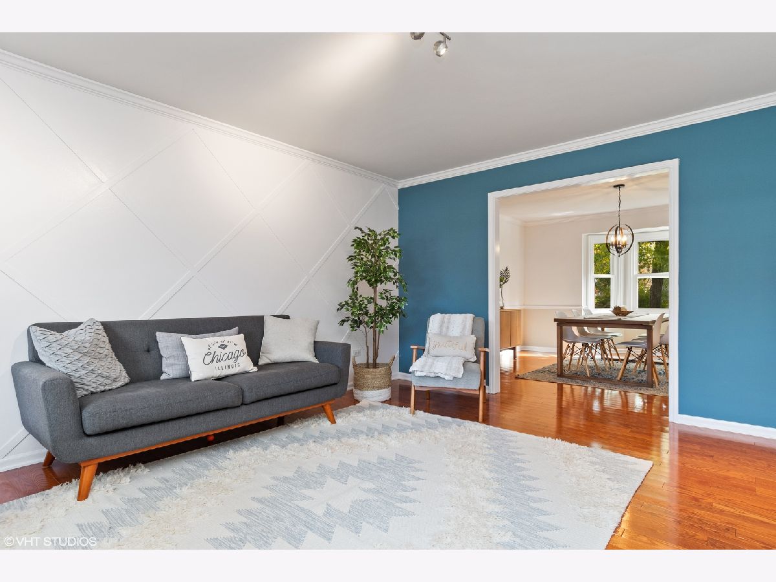


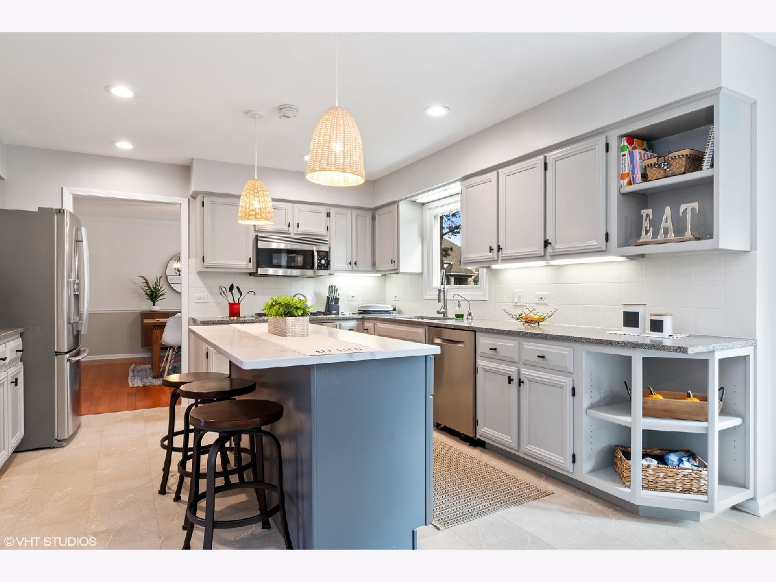
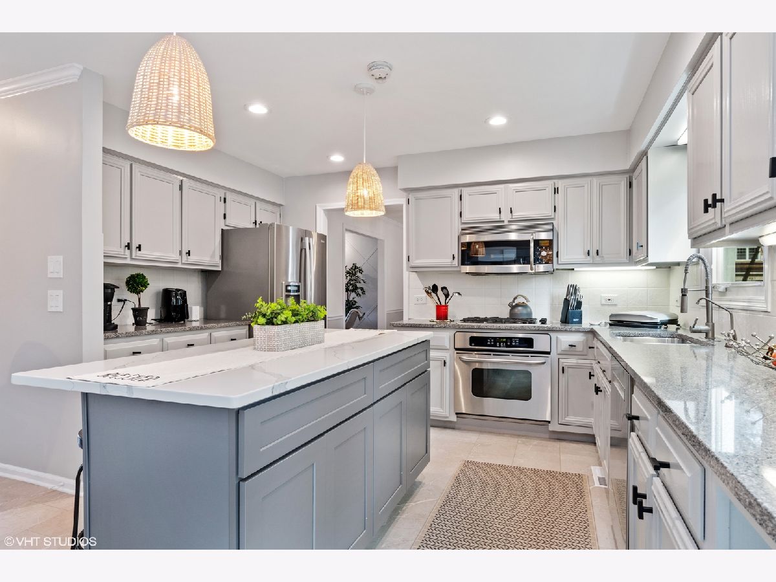








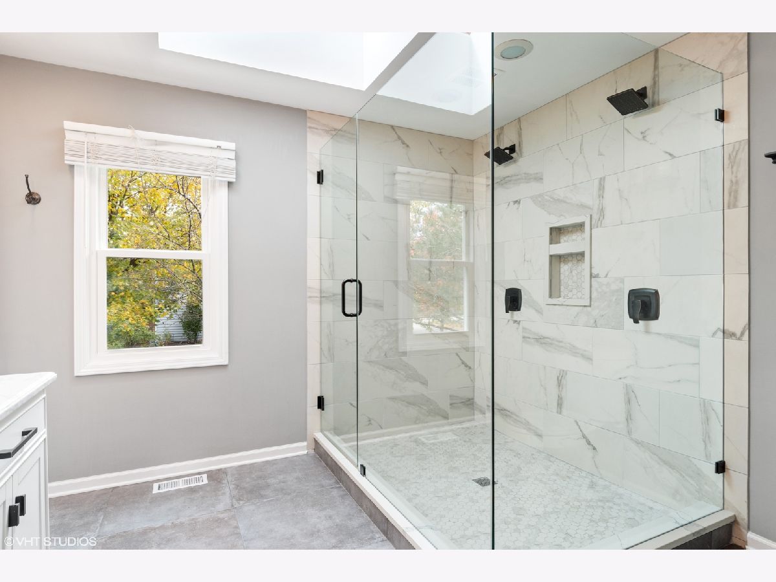




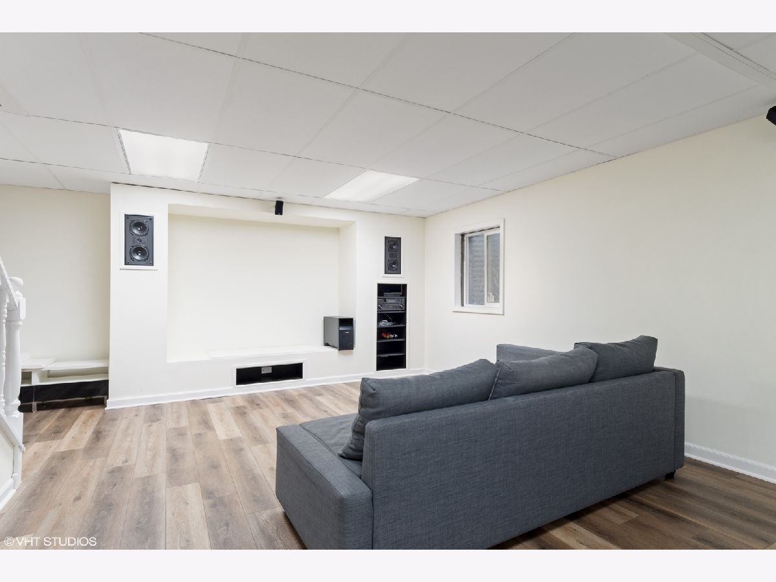





Room Specifics
Total Bedrooms: 4
Bedrooms Above Ground: 4
Bedrooms Below Ground: 0
Dimensions: —
Floor Type: Hardwood
Dimensions: —
Floor Type: Hardwood
Dimensions: —
Floor Type: Hardwood
Full Bathrooms: 4
Bathroom Amenities: Separate Shower,Double Sink,Garden Tub
Bathroom in Basement: 1
Rooms: Den,Loft,Office,Recreation Room
Basement Description: Finished,Rec/Family Area
Other Specifics
| 3 | |
| Concrete Perimeter | |
| Asphalt | |
| Patio | |
| Corner Lot,Landscaped | |
| 110X135 | |
| Unfinished | |
| Full | |
| Vaulted/Cathedral Ceilings, Skylight(s), Bar-Wet | |
| Range, Microwave, Dishwasher, Refrigerator, Disposal | |
| Not in DB | |
| Park, Curbs, Sidewalks, Street Lights, Street Paved | |
| — | |
| — | |
| Gas Log, Gas Starter |
Tax History
| Year | Property Taxes |
|---|---|
| 2007 | $8,998 |
| 2010 | $9,799 |
| 2020 | $11,311 |
| 2021 | $9,884 |
Contact Agent
Nearby Similar Homes
Nearby Sold Comparables
Contact Agent
Listing Provided By
Century 21 Affiliated



