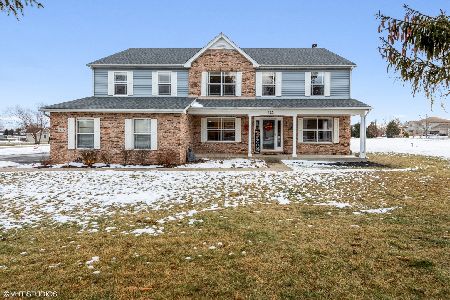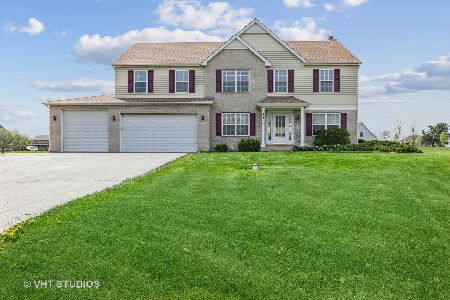912 Suzanne Lane, Spring Grove, Illinois 60081
$360,000
|
Sold
|
|
| Status: | Closed |
| Sqft: | 3,000 |
| Cost/Sqft: | $120 |
| Beds: | 4 |
| Baths: | 4 |
| Year Built: | 1999 |
| Property Taxes: | $8,419 |
| Days On Market: | 1770 |
| Lot Size: | 0,90 |
Description
Spacious, bright, airy 2 story house w open feel throughout all floors. SOLD AS IS. Huge Loft and Generous Oversized bedrooms with Walk In closets. Master bedroom is simply huge. Lovely 1 acre site -backs to Richardson Farm-quiet. Roomy kitchen with original good working appliances. Oak cabinets in Kitchen with middle island. Large Laundry/Pantry-Washer /Dryer-less than 5 years. Water Tank less than 5 years old. Brick w Gas Log Fireplace. Octagon Windows on each side of fireplace. Easy to clean tilting Pella Windows throughout. 4 bedrooms, 3 and one half baths. Ceiling fans in all bedrooms but 1 and also in breakfast nook and family room. Roof, siding almost new -less than 2 yrs old. Rheem Furnace/AC less than 5 years. Beautiful laminated wood floors in kitchen area less than 3 yrs old. White tile entrance to house, and clean cream colored carpeting elsewhere. Carpeted stairs down to full basement-partially finished and carpeted with a full bathroom downstairs. 8 foot ceilings in basement. Big Cement Patio. Beautiful 6+ trees scattered throughout large property. Electrical wiring left for future pool if desired. A big 3 car garage with automatic and manual openings. Some furniture to be left behind if interested throughout house.
Property Specifics
| Single Family | |
| — | |
| — | |
| 1999 | |
| Full,English | |
| — | |
| No | |
| 0.9 |
| Mc Henry | |
| Wilmot Farms | |
| 0 / Not Applicable | |
| None | |
| Private Well | |
| Septic-Private | |
| 11031980 | |
| 0517302003 |
Nearby Schools
| NAME: | DISTRICT: | DISTANCE: | |
|---|---|---|---|
|
Middle School
Nippersink Middle School |
2 | Not in DB | |
|
High School
Richmond-burton Community High S |
157 | Not in DB | |
Property History
| DATE: | EVENT: | PRICE: | SOURCE: |
|---|---|---|---|
| 11 Jun, 2021 | Sold | $360,000 | MRED MLS |
| 26 Mar, 2021 | Under contract | $359,900 | MRED MLS |
| 24 Mar, 2021 | Listed for sale | $359,900 | MRED MLS |
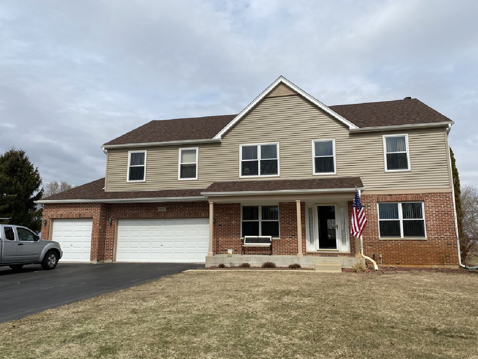
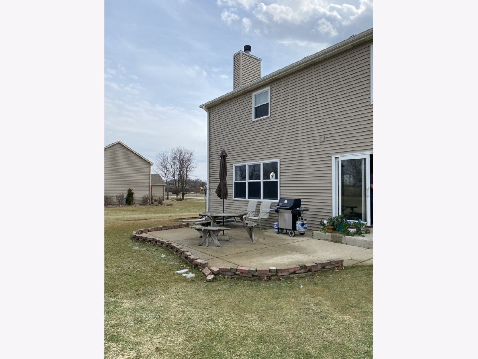
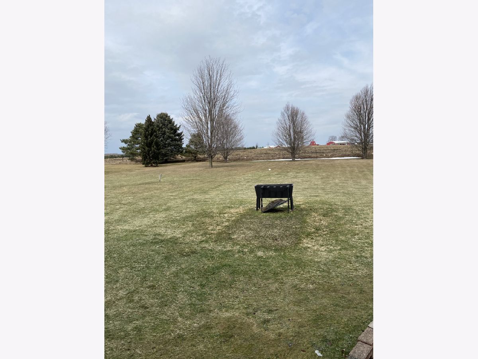
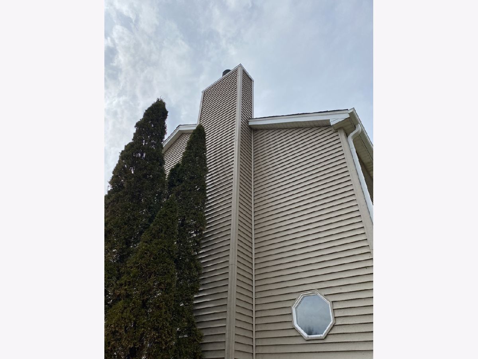
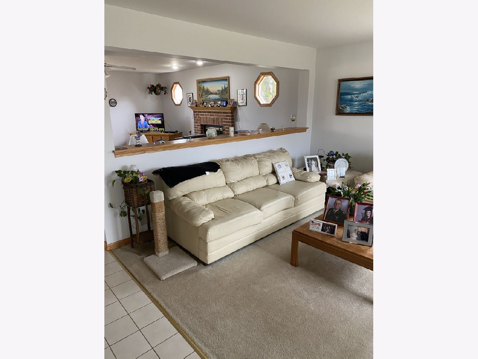
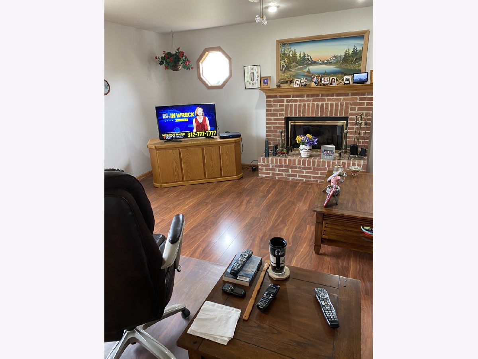
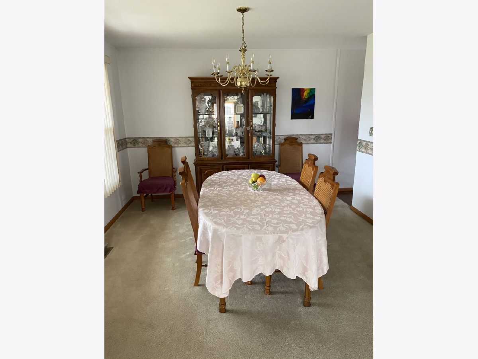
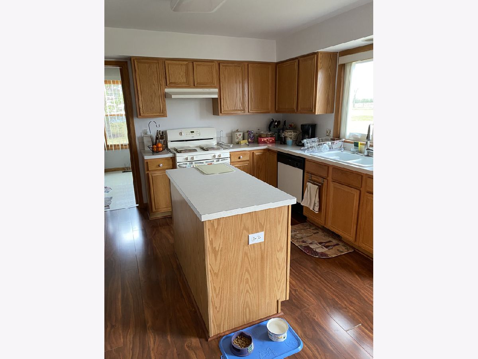
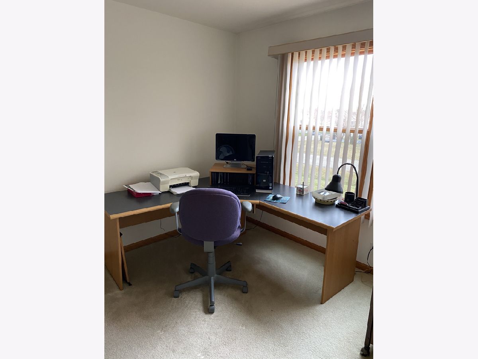
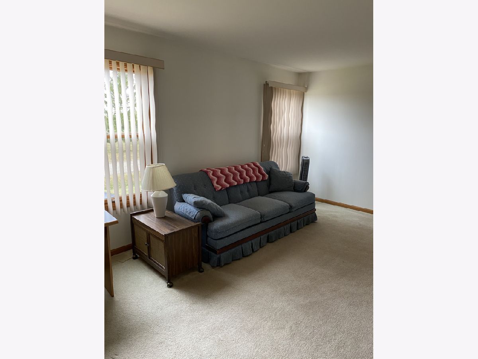
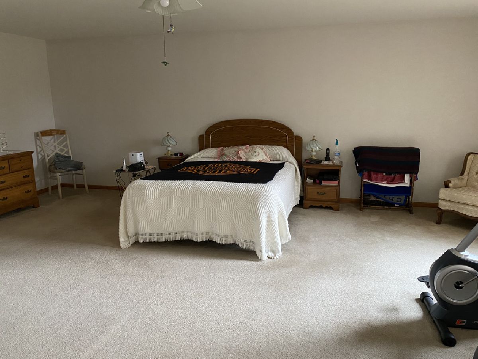
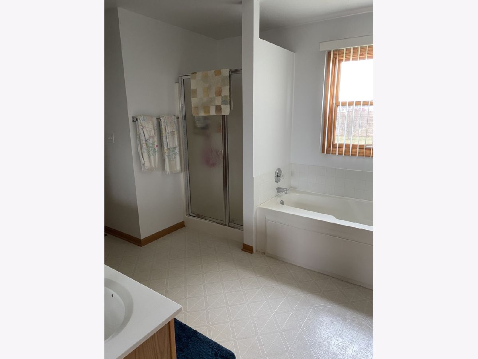
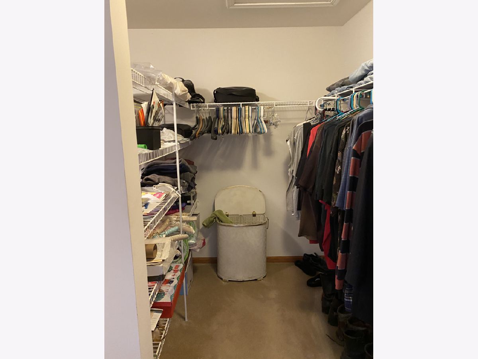
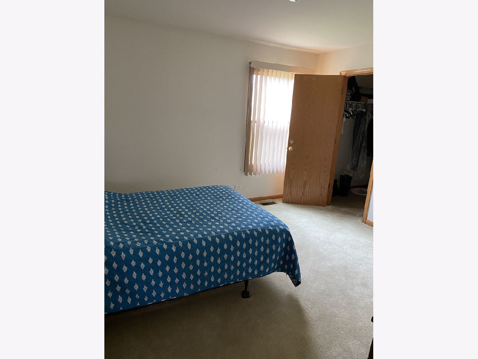
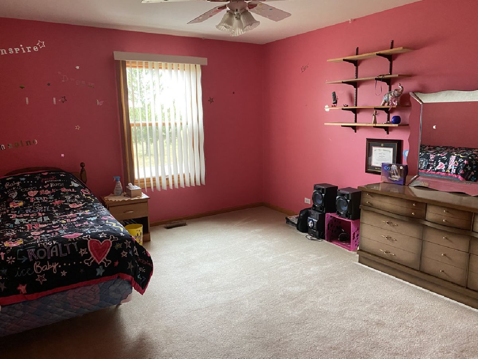
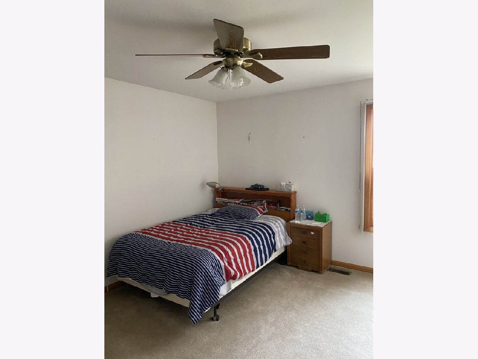
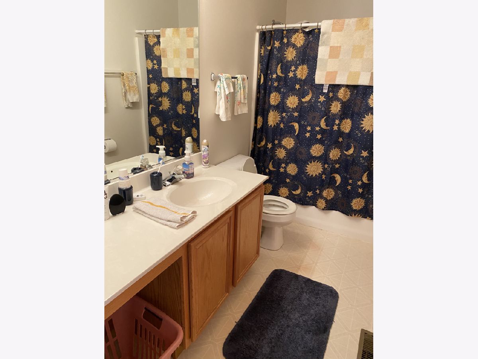
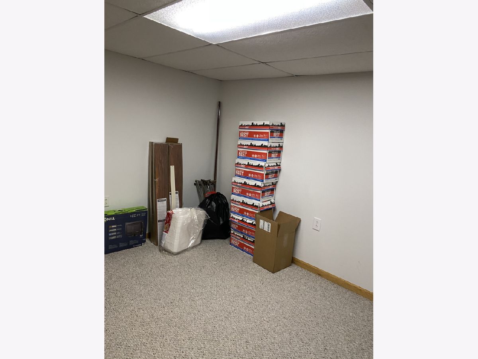
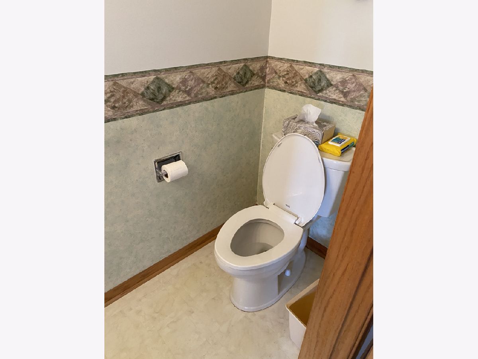
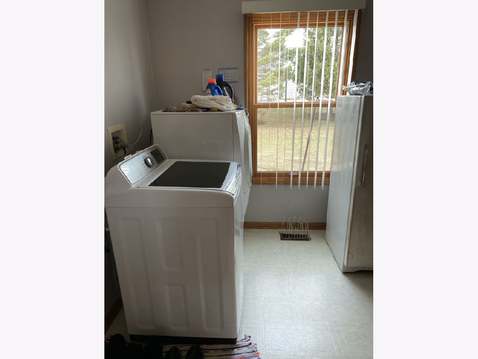
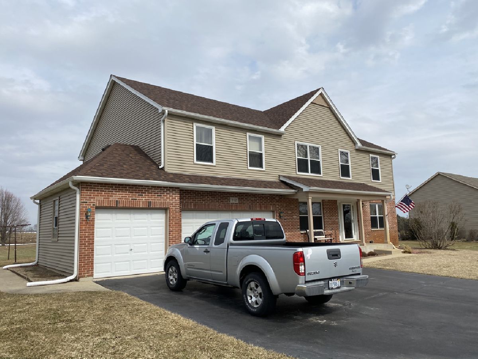
Room Specifics
Total Bedrooms: 4
Bedrooms Above Ground: 4
Bedrooms Below Ground: 0
Dimensions: —
Floor Type: Carpet
Dimensions: —
Floor Type: Carpet
Dimensions: —
Floor Type: Carpet
Full Bathrooms: 4
Bathroom Amenities: Separate Shower,Double Sink
Bathroom in Basement: 1
Rooms: Loft,Office,Recreation Room,Workshop
Basement Description: Partially Finished
Other Specifics
| 3 | |
| — | |
| Asphalt | |
| — | |
| — | |
| 139.92 X 273.85 | |
| — | |
| Full | |
| Wood Laminate Floors, First Floor Laundry, Walk-In Closet(s), Some Carpeting, Some Window Treatmnt, Drapes/Blinds, Some Wall-To-Wall Cp | |
| Range, Microwave, Dishwasher, Refrigerator, Freezer, Washer, Dryer, Water Purifier, Water Softener Owned, Gas Oven | |
| Not in DB | |
| — | |
| — | |
| — | |
| Gas Log, Gas Starter |
Tax History
| Year | Property Taxes |
|---|---|
| 2021 | $8,419 |
Contact Agent
Nearby Similar Homes
Nearby Sold Comparables
Contact Agent
Listing Provided By
Exit Strategy Realty


