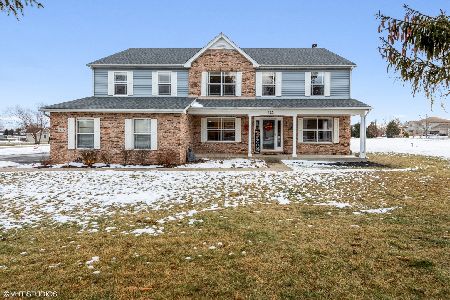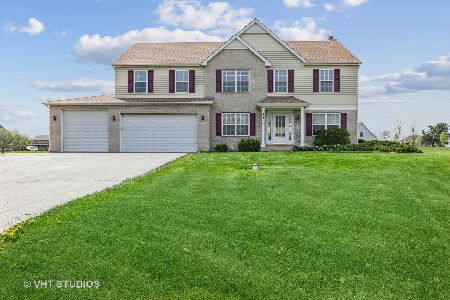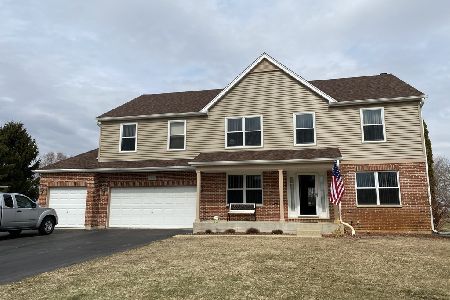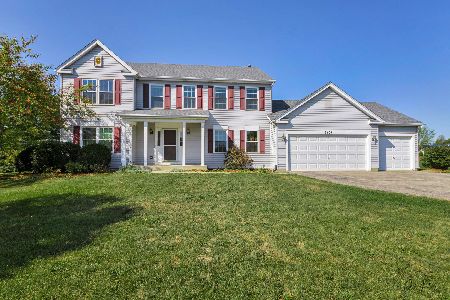915 Suzanne Lane, Spring Grove, Illinois 60081
$309,500
|
Sold
|
|
| Status: | Closed |
| Sqft: | 3,498 |
| Cost/Sqft: | $88 |
| Beds: | 5 |
| Baths: | 4 |
| Year Built: | — |
| Property Taxes: | $9,772 |
| Days On Market: | 2451 |
| Lot Size: | 0,98 |
Description
Motivated Sellers on this custom built Spacious 5 bedroom home in desirable Wilmot Farms Subdivision Home sits on almost a full acre corner lot. Huge (20X22) master suite with a (10X11) W/I closet, master bath has a separate shower, jacuzzi tub, double sinks, large linen closet. 3 additional Large bedrooms have walk-in closets. 2nd floor has a spacious loft area which can be used as an exercise, sitting or media space. Open concept living with spacious kitchen, eating area and family room. Main floor 470 sqft for a possible in-law arrangement, fifth bedroom, home office, Salon with separate entrance, full bathroom, huge walk-in closet, walk-in shower, and kitchenette. Fully finished basement, with pool table, additional family room and plenty of storage. New roof and siding in 2018, 30x20 3 car garage
Property Specifics
| Single Family | |
| — | |
| — | |
| — | |
| Full | |
| — | |
| No | |
| 0.98 |
| Mc Henry | |
| Wilmot Farms | |
| 0 / Not Applicable | |
| None | |
| Private Well | |
| Septic-Private | |
| 10377601 | |
| 0517304001 |
Property History
| DATE: | EVENT: | PRICE: | SOURCE: |
|---|---|---|---|
| 26 Jul, 2019 | Sold | $309,500 | MRED MLS |
| 23 May, 2019 | Under contract | $309,500 | MRED MLS |
| 13 May, 2019 | Listed for sale | $309,500 | MRED MLS |
| 16 Mar, 2022 | Sold | $450,000 | MRED MLS |
| 21 Jan, 2022 | Under contract | $469,000 | MRED MLS |
| 11 Jan, 2022 | Listed for sale | $469,000 | MRED MLS |
Room Specifics
Total Bedrooms: 5
Bedrooms Above Ground: 5
Bedrooms Below Ground: 0
Dimensions: —
Floor Type: —
Dimensions: —
Floor Type: —
Dimensions: —
Floor Type: —
Dimensions: —
Floor Type: —
Full Bathrooms: 4
Bathroom Amenities: Separate Shower,Double Sink
Bathroom in Basement: 0
Rooms: Bedroom 5,Eating Area,Den,Foyer,Walk In Closet,Other Room,Loft
Basement Description: Finished
Other Specifics
| 3 | |
| — | |
| — | |
| Patio, Porch, Storms/Screens | |
| Corner Lot,Mature Trees | |
| 172X237X172X237 | |
| — | |
| Full | |
| Hardwood Floors, First Floor Bedroom, In-Law Arrangement, First Floor Laundry, First Floor Full Bath, Walk-In Closet(s) | |
| — | |
| Not in DB | |
| — | |
| — | |
| — | |
| — |
Tax History
| Year | Property Taxes |
|---|---|
| 2019 | $9,772 |
Contact Agent
Nearby Similar Homes
Nearby Sold Comparables
Contact Agent
Listing Provided By
RE/MAX Plaza







