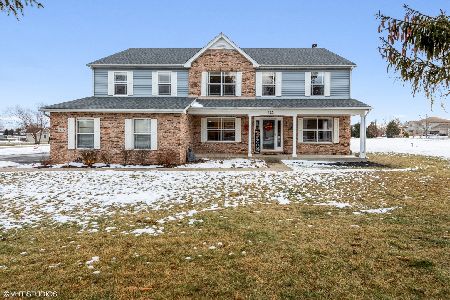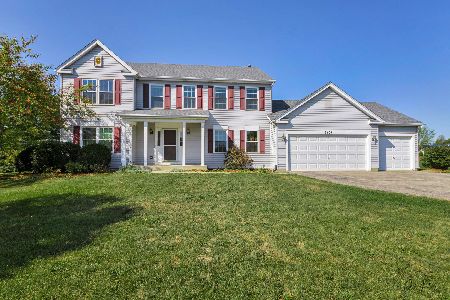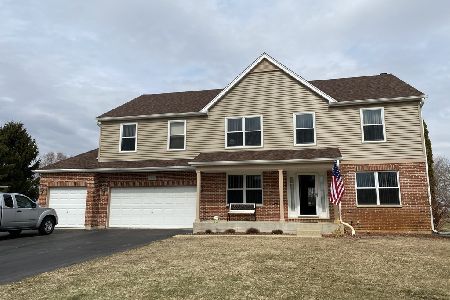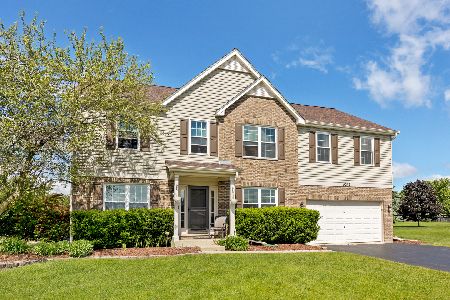9415 Nicholas Lane, Spring Grove, Illinois 60081
$360,000
|
Sold
|
|
| Status: | Closed |
| Sqft: | 3,083 |
| Cost/Sqft: | $117 |
| Beds: | 4 |
| Baths: | 3 |
| Year Built: | 1998 |
| Property Taxes: | $8,228 |
| Days On Market: | 1734 |
| Lot Size: | 0,84 |
Description
You'll LOVE this Spring Grove beauty, and feel right at home from the moment you enter! The big, bright living room welcomes you immediately, with a view of the amazing brick fireplace in your comfortable Family room. Whip up yummy meals in your recently updated kitchen with soft close Cabinetry and stunning quartz countertops. Gather your crowd in the sizeable Kitchen eating area or separate Dining room. Convenient first floor laundry/mud room includes enough space for 'Costco' storage and then some! Head up the extra-wide staircase to find your massive Loft with a custom desk.....great for the office, e-learning, exercise, gaming-you decide! Your enormous Primary bedroom includes a relaxing en-suite with separate tub/shower, double sinks and walk-in closet with custom organizer. In the other 'wing' upstairs, you'll find a full bath servicing three more generous bedrooms, all with Walk-in closets. Enjoy a game of Pool in the finished basement, which also offers a tiled crawl that goes on and on. Need big toy storage? Check this out: Heated three car garage (3rd door is 9') includes spigot & drains to keep the toys clean year-round. Plus a side apron! No HOA here to limit when to park your boat and RV. All of this is situated on nearly an acre. LOVE where you live - See it Today!
Property Specifics
| Single Family | |
| — | |
| Colonial | |
| 1998 | |
| Full | |
| — | |
| No | |
| 0.84 |
| Mc Henry | |
| Wilmot Farms | |
| — / Not Applicable | |
| None | |
| Private Well | |
| Septic-Private | |
| 11069629 | |
| 0517304002 |
Nearby Schools
| NAME: | DISTRICT: | DISTANCE: | |
|---|---|---|---|
|
High School
Richmond-burton Community High S |
157 | Not in DB | |
Property History
| DATE: | EVENT: | PRICE: | SOURCE: |
|---|---|---|---|
| 4 Jun, 2021 | Sold | $360,000 | MRED MLS |
| 1 May, 2021 | Under contract | $359,900 | MRED MLS |
| 29 Apr, 2021 | Listed for sale | $359,900 | MRED MLS |
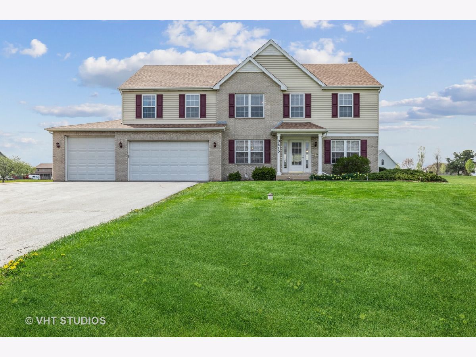
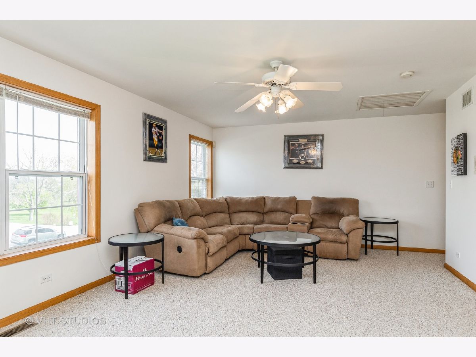
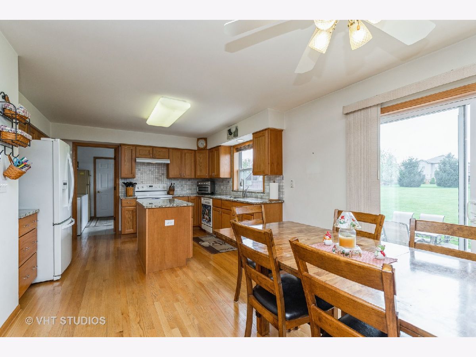
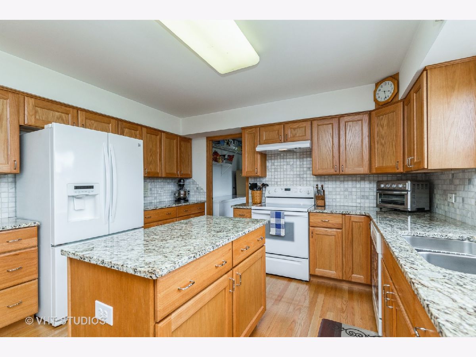
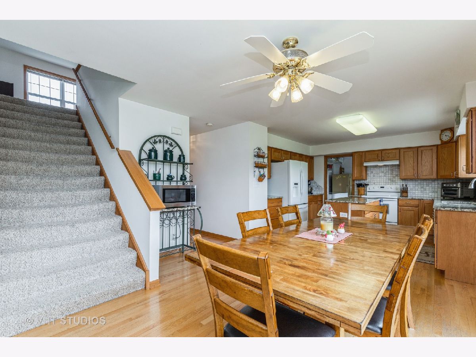
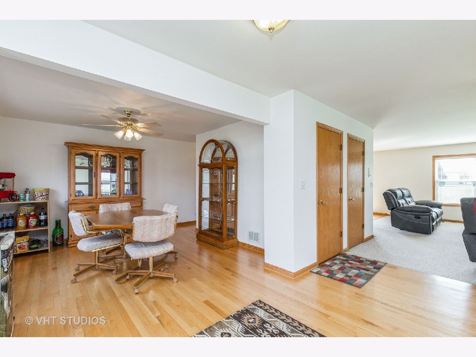
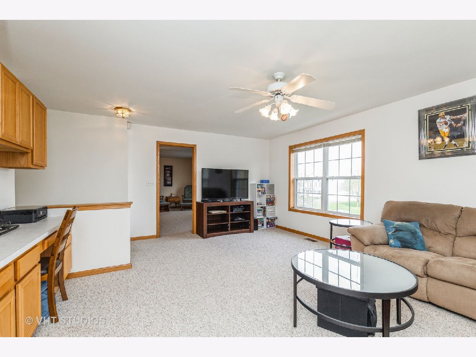
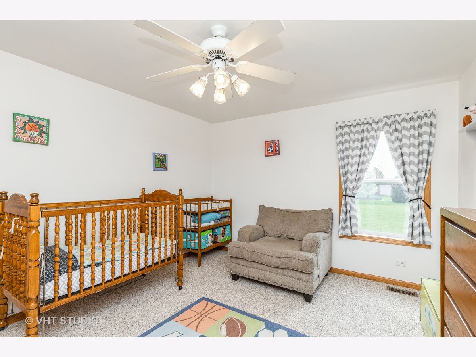
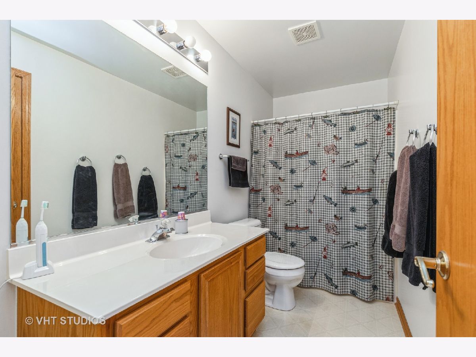
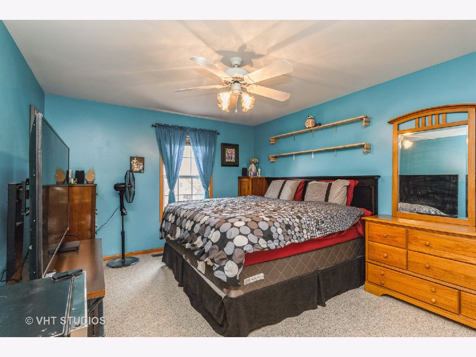
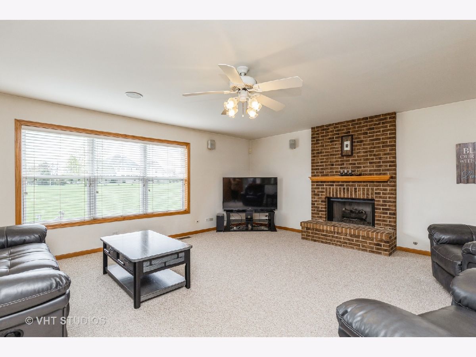
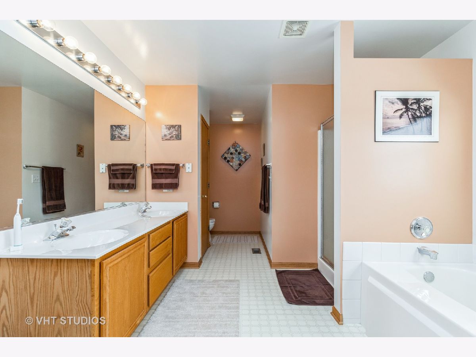
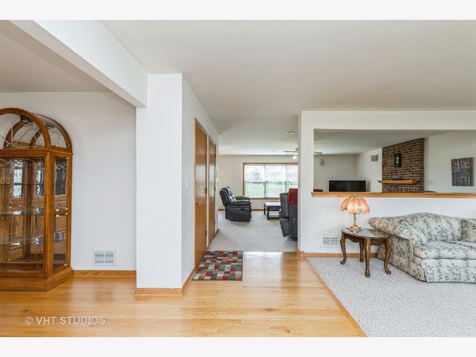
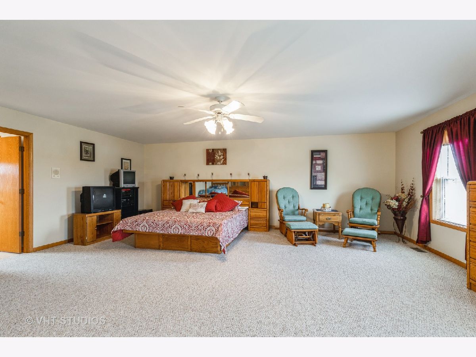
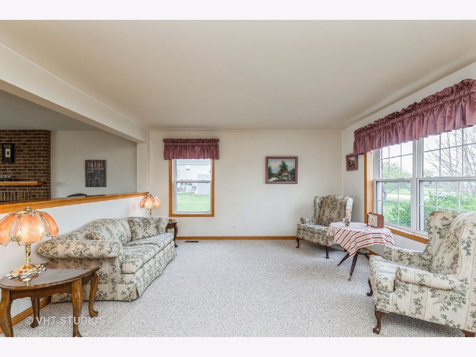
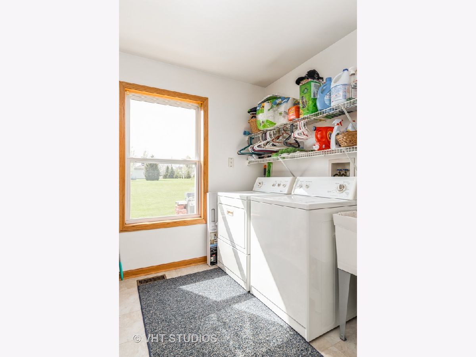
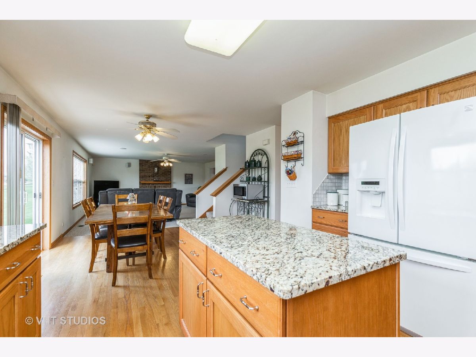
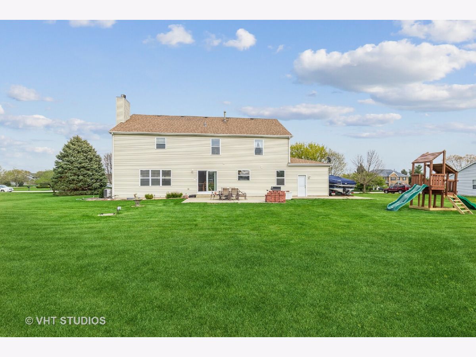
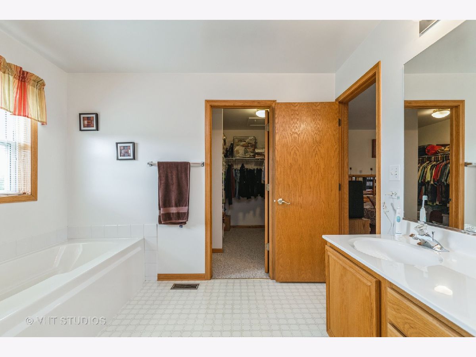
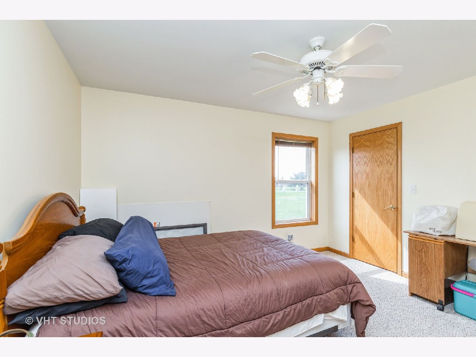
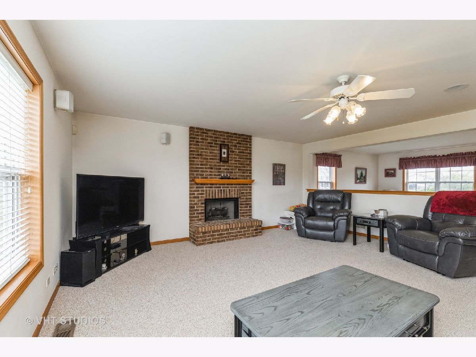
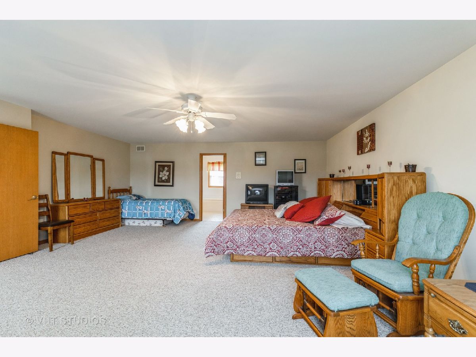
Room Specifics
Total Bedrooms: 4
Bedrooms Above Ground: 4
Bedrooms Below Ground: 0
Dimensions: —
Floor Type: Carpet
Dimensions: —
Floor Type: Carpet
Dimensions: —
Floor Type: Carpet
Full Bathrooms: 3
Bathroom Amenities: Separate Shower,Double Sink,Soaking Tub
Bathroom in Basement: 0
Rooms: Loft,Recreation Room
Basement Description: Finished
Other Specifics
| 3 | |
| — | |
| Asphalt | |
| Patio | |
| — | |
| 174X242X162X237 | |
| — | |
| Full | |
| Hardwood Floors, First Floor Laundry, Built-in Features, Walk-In Closet(s), Open Floorplan, Separate Dining Room | |
| Range, Dishwasher, Refrigerator, Washer, Dryer | |
| Not in DB | |
| Curbs, Street Lights, Street Paved | |
| — | |
| — | |
| Gas Log, Gas Starter |
Tax History
| Year | Property Taxes |
|---|---|
| 2021 | $8,228 |
Contact Agent
Nearby Similar Homes
Nearby Sold Comparables
Contact Agent
Listing Provided By
Baird & Warner

