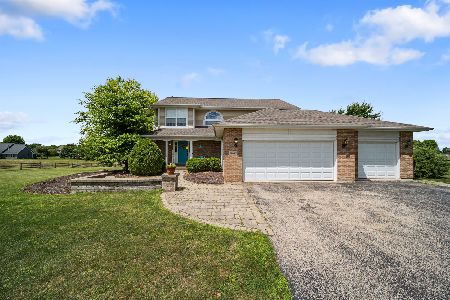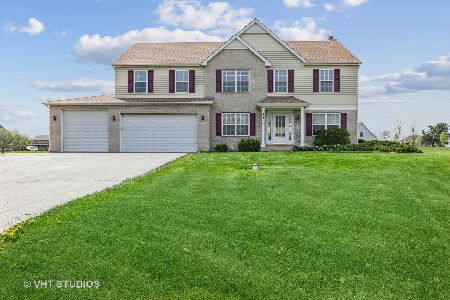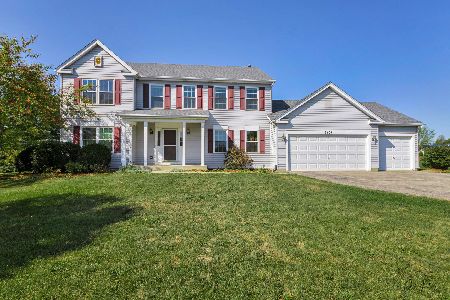9412 Nicholas Lane, Spring Grove, Illinois 60081
$246,000
|
Sold
|
|
| Status: | Closed |
| Sqft: | 2,800 |
| Cost/Sqft: | $89 |
| Beds: | 5 |
| Baths: | 3 |
| Year Built: | 2000 |
| Property Taxes: | $8,546 |
| Days On Market: | 3525 |
| Lot Size: | 1,00 |
Description
You've been looking for a house with a 1st floor master w/attached luxury bath & walk in closet, 1st floor full bath, more bedrooms upstairs, & a full basement all nestled on an acre of beautiful land & you found it! You can immediately feel the quality this home has to offer as you come through the front leaded glass door. Unwind after a long day in the light & bright living room or enjoy a glass of wine in front of the fireplace in the family room which is open to the kitchen. Not only will you find the master on the main floor but 2 other bedrooms as well. Upstairs you can find a loft area & 2 more bedrooms - being tucked away from the rest of the house, one could make a great office area. The basement is huge & just waiting to be finished - create the ultimate rec room! The beautiful yard makes for a peaceful afternoon while you sip iced tea on a porch swing on the covered porch. Brand new roof & seamless gutters April 2016. Don't compromise, this house has it all & more!
Property Specifics
| Single Family | |
| — | |
| Cape Cod | |
| 2000 | |
| Full | |
| — | |
| No | |
| 1 |
| Mc Henry | |
| Wilmot Farms | |
| 0 / Not Applicable | |
| None | |
| Private Well | |
| Septic-Private | |
| 09246466 | |
| 0517305010 |
Nearby Schools
| NAME: | DISTRICT: | DISTANCE: | |
|---|---|---|---|
|
Grade School
Spring Grove Elementary School |
2 | — | |
|
Middle School
Nippersink Middle School |
2 | Not in DB | |
|
High School
Richmond-burton Community High S |
157 | Not in DB | |
Property History
| DATE: | EVENT: | PRICE: | SOURCE: |
|---|---|---|---|
| 15 Jul, 2016 | Sold | $246,000 | MRED MLS |
| 8 Jun, 2016 | Under contract | $249,900 | MRED MLS |
| 3 Jun, 2016 | Listed for sale | $249,900 | MRED MLS |
Room Specifics
Total Bedrooms: 5
Bedrooms Above Ground: 5
Bedrooms Below Ground: 0
Dimensions: —
Floor Type: Carpet
Dimensions: —
Floor Type: Carpet
Dimensions: —
Floor Type: Carpet
Dimensions: —
Floor Type: —
Full Bathrooms: 3
Bathroom Amenities: Whirlpool,Separate Shower,Double Sink
Bathroom in Basement: 0
Rooms: Bedroom 5,Foyer,Loft,Other Room
Basement Description: Unfinished
Other Specifics
| 2 | |
| Concrete Perimeter | |
| Concrete | |
| Porch | |
| — | |
| 203X214 | |
| Unfinished | |
| Full | |
| Hardwood Floors, Wood Laminate Floors, First Floor Bedroom, First Floor Full Bath | |
| Range, Microwave, Dishwasher, Refrigerator, Washer, Dryer, Disposal | |
| Not in DB | |
| Street Paved | |
| — | |
| — | |
| Wood Burning, Gas Starter |
Tax History
| Year | Property Taxes |
|---|---|
| 2016 | $8,546 |
Contact Agent
Nearby Similar Homes
Nearby Sold Comparables
Contact Agent
Listing Provided By
RE/MAX Unlimited Northwest






