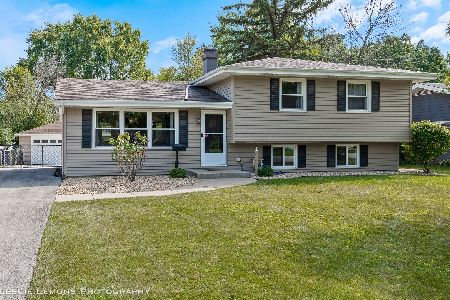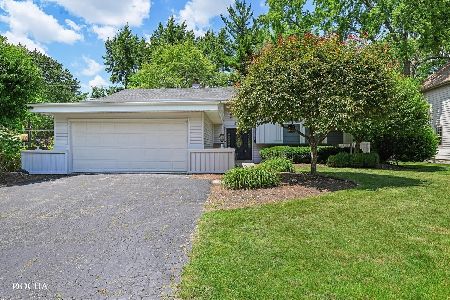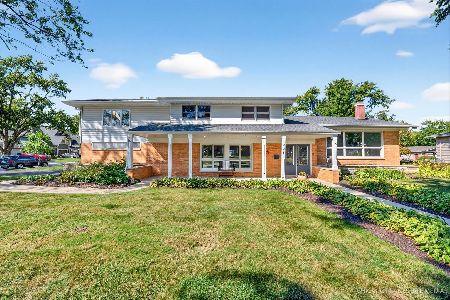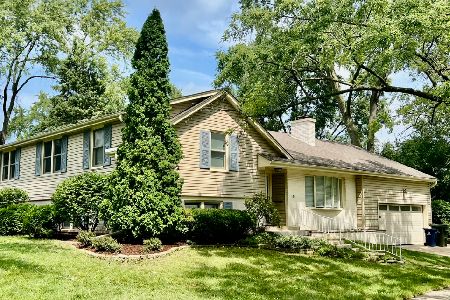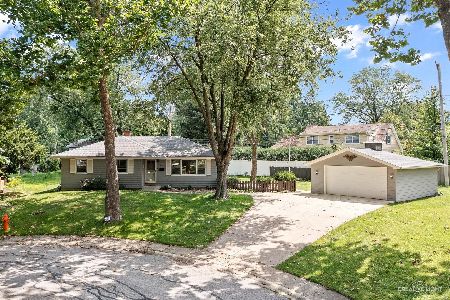914 Hickory Lane, Naperville, Illinois 60540
$435,000
|
Sold
|
|
| Status: | Closed |
| Sqft: | 0 |
| Cost/Sqft: | — |
| Beds: | 4 |
| Baths: | 2 |
| Year Built: | 1959 |
| Property Taxes: | $7,295 |
| Days On Market: | 1419 |
| Lot Size: | 0,23 |
Description
Absolutely stunning split level located on a quiet cul-de-sac in Naperville's desirable West Highlands subdivision. This home features 4 bedrooms and 2 baths and has been completely redone throughout. Imagine coming home to your perfect home with all the high end finishes and a huge, open concept, deluxe kitchen. Quartz countertops, soft close drawers and doors, marble backsplash, designer lighting and stainless steel appliances. The large island and open floorpan are perfect for entertaining. Everything is done here, nothing to do but move in and enjoy. Large attached 2 car garage. Beautiful deck and big back yard with nice privacy. Top rated schools with elementary only 1 block away. Super convenient to neighborhood shopping center with Trader Joes's, Starbucks, Orange Theory, Colonial Cafe and much more. Only one mile to downtown Naperville and super close to expressways and Metra train. Low taxes!
Property Specifics
| Single Family | |
| — | |
| — | |
| 1959 | |
| Walkout | |
| — | |
| No | |
| 0.23 |
| Du Page | |
| West Highlands | |
| 0 / Not Applicable | |
| None | |
| Lake Michigan | |
| Public Sewer | |
| 11300170 | |
| 0819315013 |
Nearby Schools
| NAME: | DISTRICT: | DISTANCE: | |
|---|---|---|---|
|
Grade School
Elmwood Elementary School |
203 | — | |
|
Middle School
Lincoln Junior High School |
203 | Not in DB | |
|
High School
Naperville Central High School |
203 | Not in DB | |
Property History
| DATE: | EVENT: | PRICE: | SOURCE: |
|---|---|---|---|
| 8 Jan, 2018 | Sold | $375,000 | MRED MLS |
| 11 Dec, 2017 | Under contract | $389,900 | MRED MLS |
| 7 Dec, 2017 | Listed for sale | $389,900 | MRED MLS |
| 22 Feb, 2022 | Sold | $435,000 | MRED MLS |
| 9 Jan, 2022 | Under contract | $435,000 | MRED MLS |
| 7 Jan, 2022 | Listed for sale | $435,000 | MRED MLS |
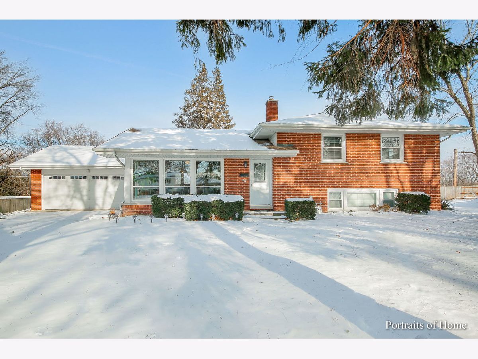
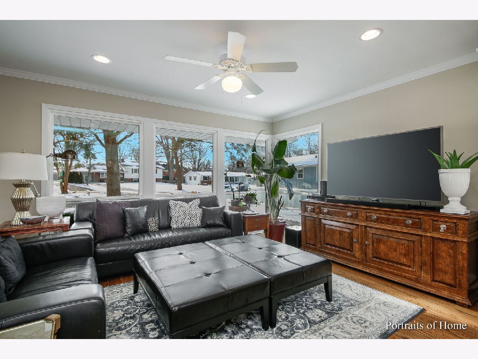
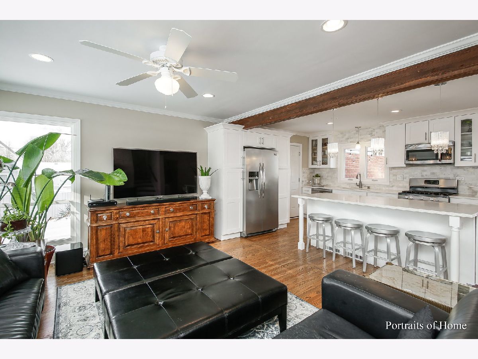
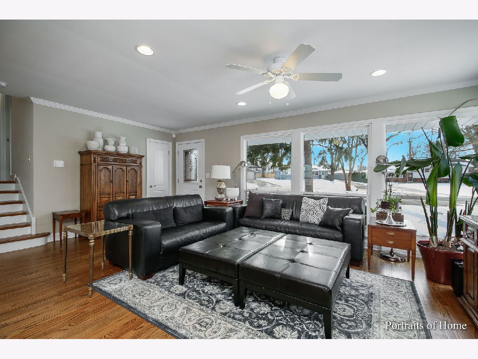
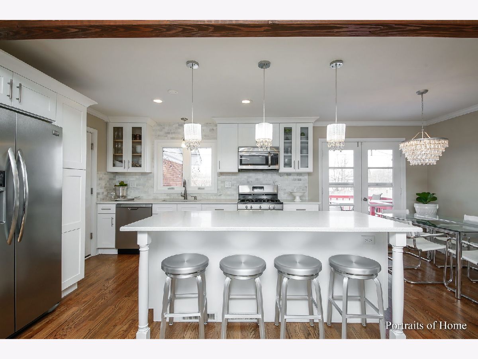
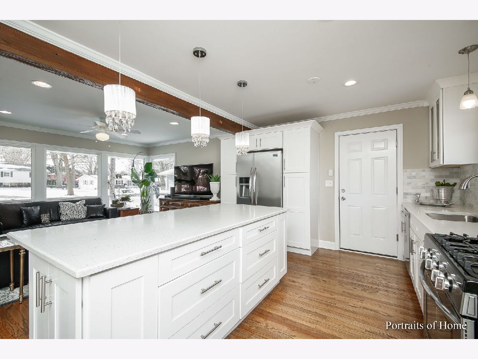
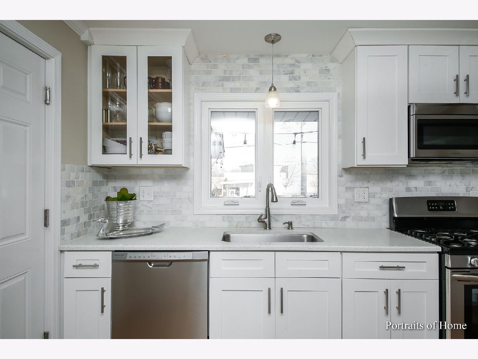
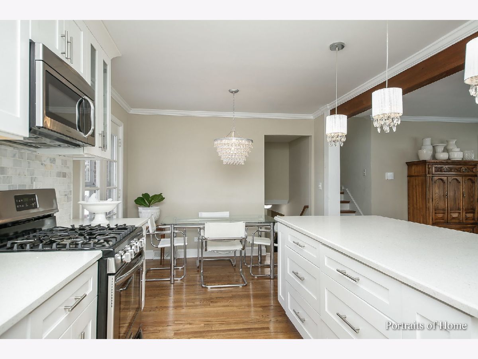
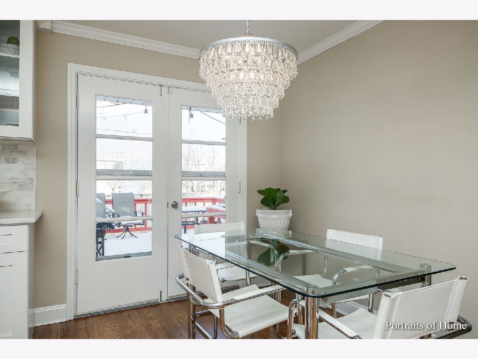
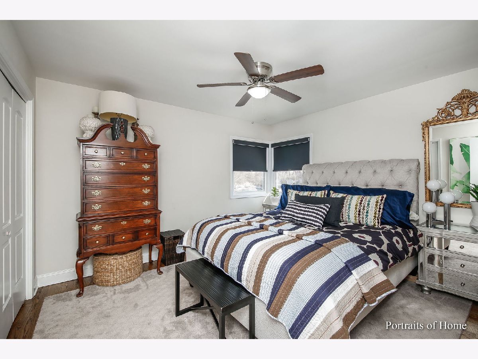
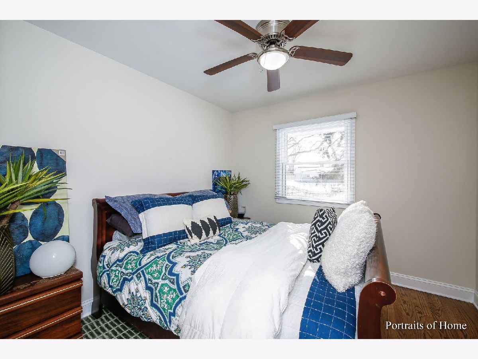
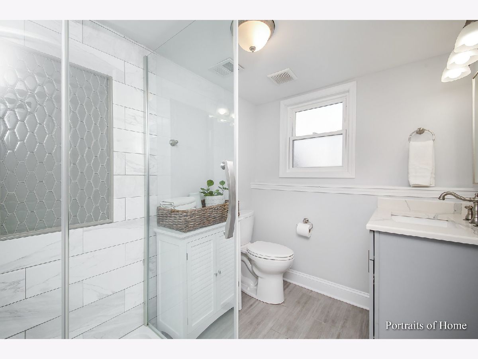
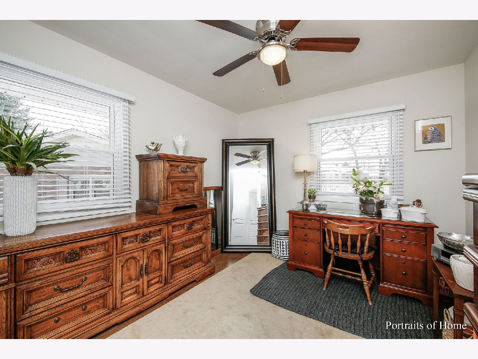
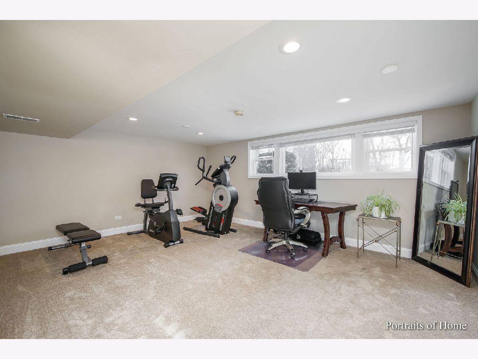
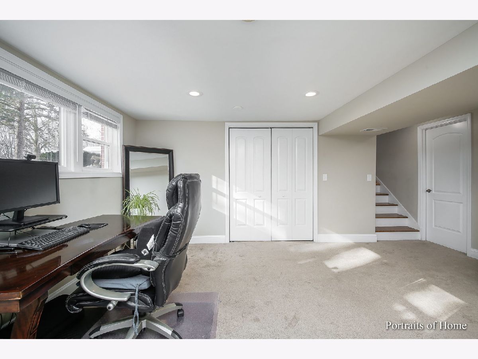
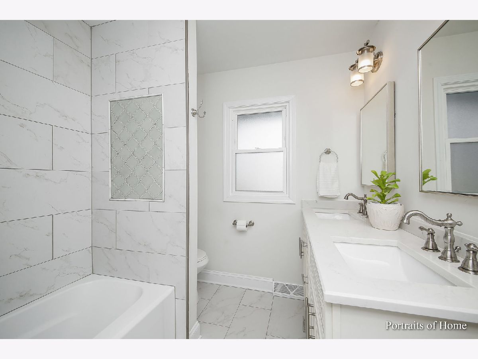
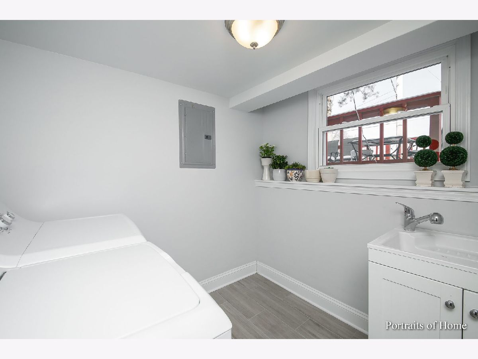
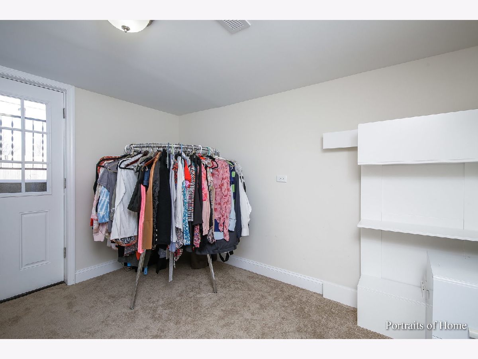
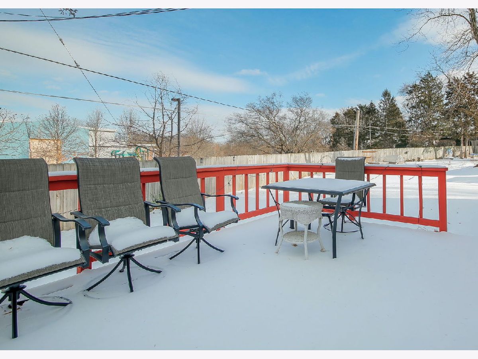
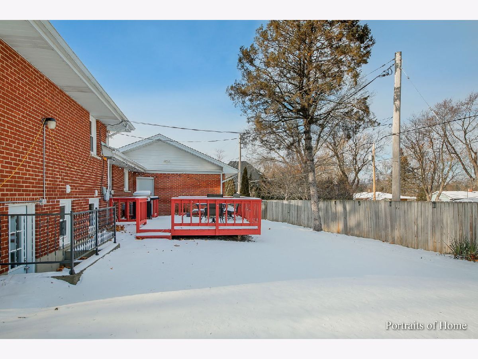
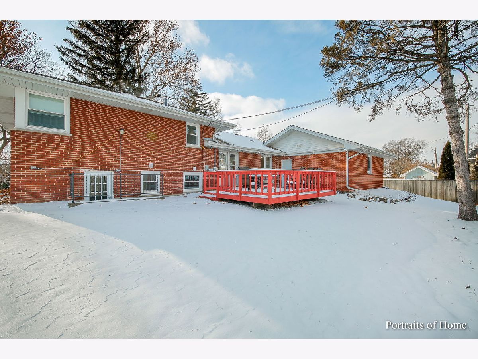
Room Specifics
Total Bedrooms: 4
Bedrooms Above Ground: 4
Bedrooms Below Ground: 0
Dimensions: —
Floor Type: Hardwood
Dimensions: —
Floor Type: Hardwood
Dimensions: —
Floor Type: Carpet
Full Bathrooms: 2
Bathroom Amenities: —
Bathroom in Basement: 0
Rooms: No additional rooms
Basement Description: Exterior Access
Other Specifics
| 2.5 | |
| Concrete Perimeter | |
| Asphalt | |
| Deck | |
| Cul-De-Sac | |
| 149X152X131X39X30 | |
| — | |
| None | |
| Hardwood Floors | |
| Range, Microwave, Dishwasher, Refrigerator, Washer, Dryer, Disposal | |
| Not in DB | |
| Sidewalks, Street Lights, Street Paved | |
| — | |
| — | |
| — |
Tax History
| Year | Property Taxes |
|---|---|
| 2018 | $2,754 |
| 2022 | $7,295 |
Contact Agent
Nearby Similar Homes
Nearby Sold Comparables
Contact Agent
Listing Provided By
john greene, Realtor

