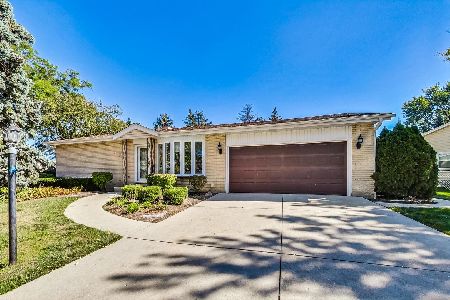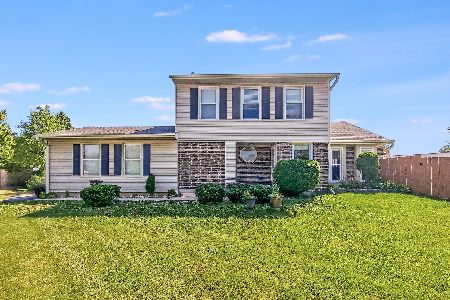915 Grissom Trail, Elk Grove Village, Illinois 60007
$315,000
|
Sold
|
|
| Status: | Closed |
| Sqft: | 1,502 |
| Cost/Sqft: | $213 |
| Beds: | 4 |
| Baths: | 2 |
| Year Built: | 1973 |
| Property Taxes: | $6,123 |
| Days On Market: | 2891 |
| Lot Size: | 0,20 |
Description
Top Quality Gut Rehab, Open Floor Plan, Hardwood Floors, Can Lighting, Gourmet Kitchen with Under Cabinet Lighting, Granite, Counters, Glass Tile Back Splash and SS Appliances, Both Baths Feature New Tubs with Subway Tiled Enclosures, Granite Vanity's and Heated Ceramic Tiled Floors. Four Nice Sized Bed Rooms, 4th Bed Room Could Be Great Office. Family Room Open to Kitchen. New Roof, Gutters, Furnace, A/C, Windows, Interior and Exterior Doors and Trim, Stamped Concrete Patio, R-49 Insulation, Flooring, Paint, Electrical and Plumbing. All Work Done with Permits and Village Inspections. Truly Well Done Rehab in Highly Sought After, Top Rated School Districts 54 and 211. Nothing to Do But Move In.
Property Specifics
| Single Family | |
| — | |
| Ranch | |
| 1973 | |
| None | |
| — | |
| No | |
| 0.2 |
| Cook | |
| — | |
| 0 / Not Applicable | |
| None | |
| Lake Michigan | |
| Public Sewer | |
| 09862435 | |
| 07362100370000 |
Nearby Schools
| NAME: | DISTRICT: | DISTANCE: | |
|---|---|---|---|
|
Grade School
Adolph Link Elementary School |
54 | — | |
|
Middle School
Margaret Mead Junior High School |
54 | Not in DB | |
|
High School
J B Conant High School |
211 | Not in DB | |
Property History
| DATE: | EVENT: | PRICE: | SOURCE: |
|---|---|---|---|
| 28 Mar, 2018 | Sold | $315,000 | MRED MLS |
| 24 Feb, 2018 | Under contract | $319,900 | MRED MLS |
| 21 Feb, 2018 | Listed for sale | $319,900 | MRED MLS |
Room Specifics
Total Bedrooms: 4
Bedrooms Above Ground: 4
Bedrooms Below Ground: 0
Dimensions: —
Floor Type: Carpet
Dimensions: —
Floor Type: Carpet
Dimensions: —
Floor Type: Hardwood
Full Bathrooms: 2
Bathroom Amenities: —
Bathroom in Basement: 0
Rooms: No additional rooms
Basement Description: Crawl
Other Specifics
| 2 | |
| — | |
| — | |
| Stamped Concrete Patio | |
| — | |
| 84X114X64X113 | |
| — | |
| Full | |
| Hardwood Floors, Heated Floors, First Floor Laundry | |
| Range, Microwave, Dishwasher, Refrigerator, Disposal, Stainless Steel Appliance(s) | |
| Not in DB | |
| — | |
| — | |
| — | |
| — |
Tax History
| Year | Property Taxes |
|---|---|
| 2018 | $6,123 |
Contact Agent
Nearby Similar Homes
Nearby Sold Comparables
Contact Agent
Listing Provided By
RE/MAX Central Inc.







