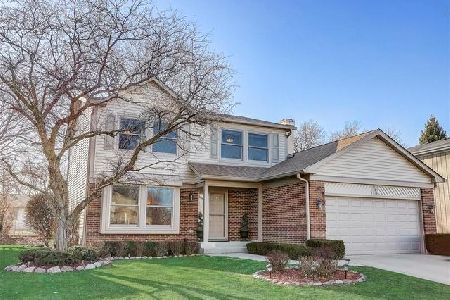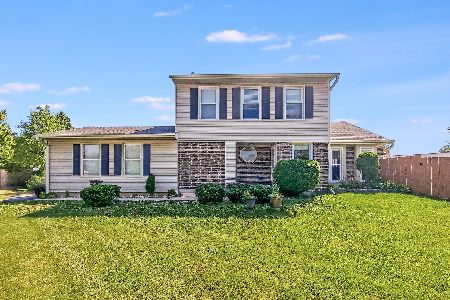836 Debra Lane, Elk Grove Village, Illinois 60007
$335,500
|
Sold
|
|
| Status: | Closed |
| Sqft: | 2,200 |
| Cost/Sqft: | $157 |
| Beds: | 3 |
| Baths: | 3 |
| Year Built: | 1980 |
| Property Taxes: | $8,078 |
| Days On Market: | 3474 |
| Lot Size: | 0,00 |
Description
* Finished Basement* HMS Warranty * Walk to Link grade school. Popular Parkview subdivision with a modern floor plan where kitchen is open to family room that has a fireplace. Sliding glass doors to as great backyard with large concrete patio. Very large bedroom sizes. Finished basement has a rec room plus loads of storage. Home is updated and well maintained. Award winning district 54 and 211 schools. Easy access to expressways, Woodfield, Busse Woods and more. Wonderful place to live and a home that offers plenty of space for everyone. Sunny bright exposure. Affordably priced!
Property Specifics
| Single Family | |
| — | |
| Tri-Level | |
| 1980 | |
| Partial | |
| CUSTOM | |
| No | |
| — |
| Cook | |
| Parkview | |
| 0 / Not Applicable | |
| None | |
| Lake Michigan | |
| Public Sewer | |
| 09291632 | |
| 07362100400000 |
Nearby Schools
| NAME: | DISTRICT: | DISTANCE: | |
|---|---|---|---|
|
Grade School
Adolph Link Elementary School |
54 | — | |
|
Middle School
Margaret Mead Junior High School |
54 | Not in DB | |
|
High School
J B Conant High School |
211 | Not in DB | |
Property History
| DATE: | EVENT: | PRICE: | SOURCE: |
|---|---|---|---|
| 29 Aug, 2008 | Sold | $380,000 | MRED MLS |
| 29 Jul, 2008 | Under contract | $399,000 | MRED MLS |
| 17 Jul, 2008 | Listed for sale | $399,000 | MRED MLS |
| 14 Oct, 2016 | Sold | $335,500 | MRED MLS |
| 1 Aug, 2016 | Under contract | $345,900 | MRED MLS |
| 19 Jul, 2016 | Listed for sale | $345,900 | MRED MLS |
Room Specifics
Total Bedrooms: 3
Bedrooms Above Ground: 3
Bedrooms Below Ground: 0
Dimensions: —
Floor Type: Carpet
Dimensions: —
Floor Type: Carpet
Full Bathrooms: 3
Bathroom Amenities: —
Bathroom in Basement: 0
Rooms: Foyer,Recreation Room,Storage
Basement Description: Finished
Other Specifics
| 2 | |
| Concrete Perimeter | |
| Asphalt | |
| Patio | |
| Irregular Lot | |
| 53 X 144 X 72 X 127 | |
| — | |
| Full | |
| Vaulted/Cathedral Ceilings, First Floor Laundry | |
| Range, Microwave, Dishwasher, Refrigerator, Washer, Dryer, Disposal | |
| Not in DB | |
| Sidewalks, Street Lights, Street Paved | |
| — | |
| — | |
| Wood Burning |
Tax History
| Year | Property Taxes |
|---|---|
| 2008 | $6,108 |
| 2016 | $8,078 |
Contact Agent
Nearby Similar Homes
Nearby Sold Comparables
Contact Agent
Listing Provided By
N. W. Village Realty, Inc.







