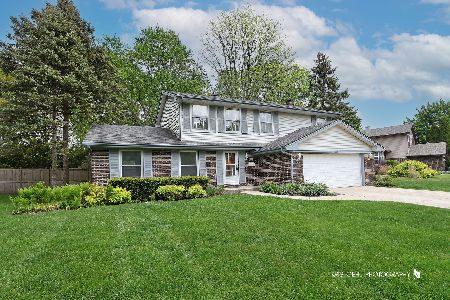915 Warwick Lane, Libertyville, Illinois 60048
$455,000
|
Sold
|
|
| Status: | Closed |
| Sqft: | 2,144 |
| Cost/Sqft: | $222 |
| Beds: | 4 |
| Baths: | 3 |
| Year Built: | 1972 |
| Property Taxes: | $10,965 |
| Days On Market: | 1331 |
| Lot Size: | 0,31 |
Description
What a location - perfectly nestled on a quiet .31 acre cul-de-sac lot in desirable Rockland school district! This 2-story colonial offers so much space inside and out with 4 bedrooms, a fully excavated basement and a sprawling fully fenced backyard! Spend evenings sitting out on the front porch away from the elements, sipping on your favorite drink as you appreciate quiet moments spent outdoors. Greet guests as they arrive and head inside where the night and conversations will flow effortlessly from room to room during any gathering big or small. The spacious living room is accented by a large picture window allowing ample natural light and warmth to flow into the room. With an adjoining dining room, both rooms offer great spaces for everyday living or entertaining. Next, the heart of the home the kitchen features an abundance of cabinets and counter space and is where you will find yourself creating new memories and recipes with loved ones. Prep your weekly meal as you keep an eye on the kids as they play inside or out in the fenced-in backyard; with completely open sightlines to the family room and windows to the backyard you are sure to have the perfect view no matter they are. The two sliders provide quick access to the deck and will be really handy during those summer cookouts - open to allow fresh air in or grab the food and extend the party outdoors. Enjoy outdoor activities in the privacy of your fully fenced yard offered by the mature trees and lush landscaping. Head back inside to the family room, cozy up around a warm fire and just relax- check out that stunning floor-to-ceiling brick fireplace and that rustic mantel! A half bath completes the main level. Retreat upstairs where you will find the main bedroom with ensuite offering a place to retreat and unwind after a long day. Three additional bedrooms all with generous closets, and a second full bath complete the second level. That's not all! The unfinished basement with laundry area offers untapped potential and is just waiting for your to finish to add to your living space. 2 car attached garage. Don't worry about storing those outdoor tools, look at that large shed! Minutes to parks, shopping, restaurants, and the local farmer's market!
Property Specifics
| Single Family | |
| — | |
| — | |
| 1972 | |
| — | |
| — | |
| No | |
| 0.31 |
| Lake | |
| West Cambridge | |
| 0 / Not Applicable | |
| — | |
| — | |
| — | |
| 11454180 | |
| 11204170130000 |
Nearby Schools
| NAME: | DISTRICT: | DISTANCE: | |
|---|---|---|---|
|
Grade School
Rockland Elementary School |
70 | — | |
|
Middle School
Highland Middle School |
70 | Not in DB | |
|
High School
Libertyville High School |
128 | Not in DB | |
Property History
| DATE: | EVENT: | PRICE: | SOURCE: |
|---|---|---|---|
| 13 Jul, 2018 | Sold | $412,000 | MRED MLS |
| 16 May, 2018 | Under contract | $412,000 | MRED MLS |
| 11 May, 2018 | Listed for sale | $412,000 | MRED MLS |
| 19 Aug, 2022 | Sold | $455,000 | MRED MLS |
| 8 Jul, 2022 | Under contract | $474,900 | MRED MLS |
| 5 Jul, 2022 | Listed for sale | $474,900 | MRED MLS |
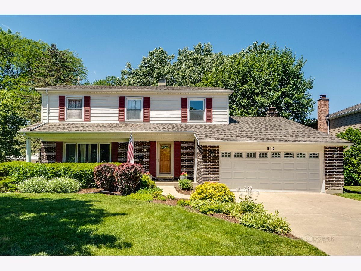
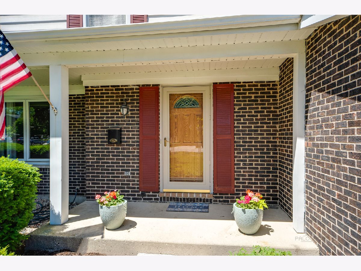
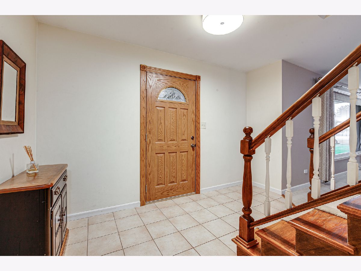
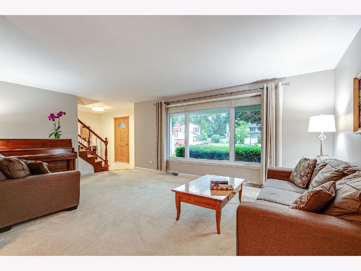
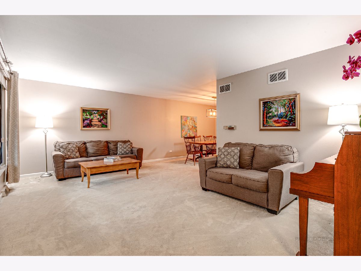
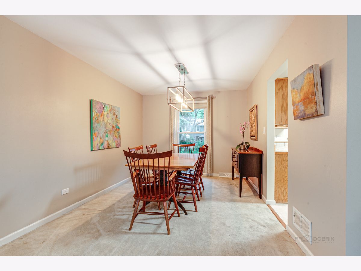
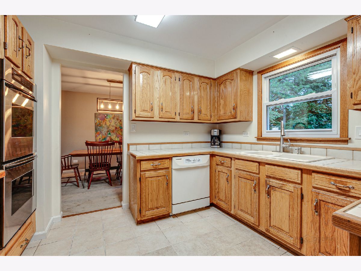
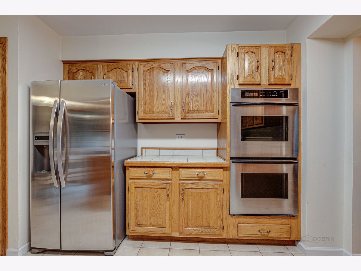
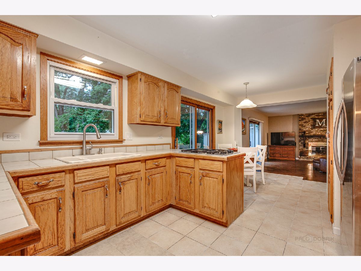
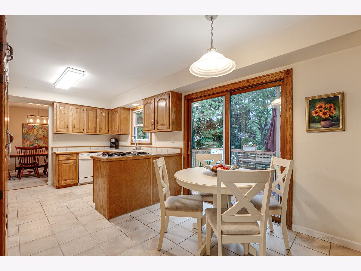
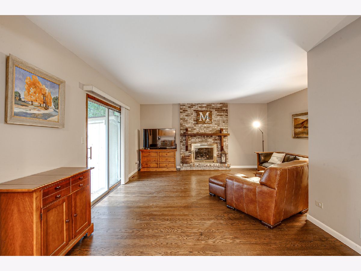
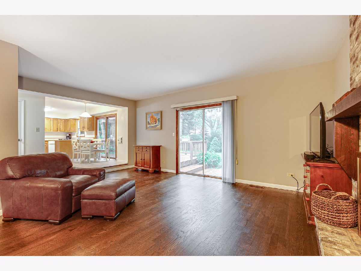
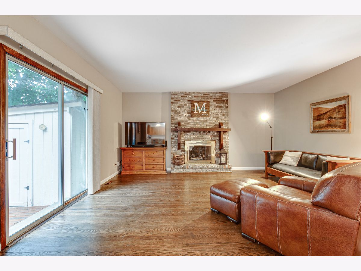
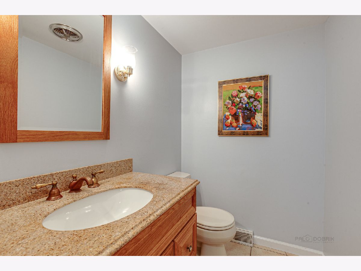
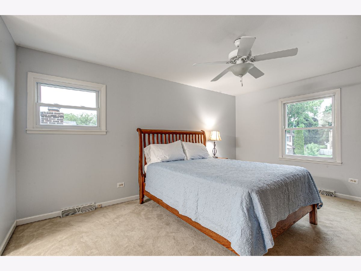
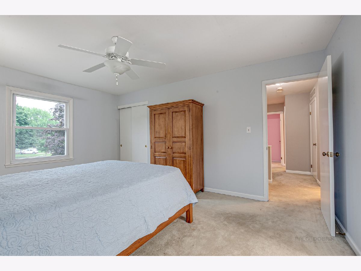
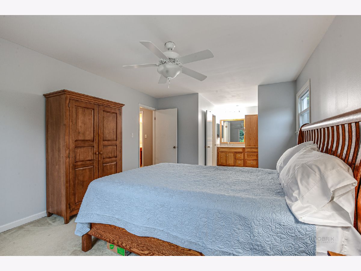
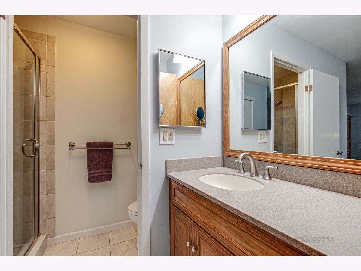
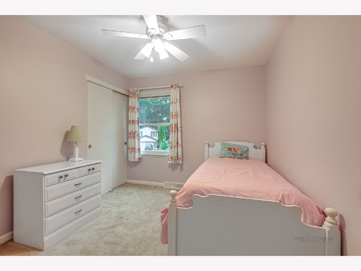
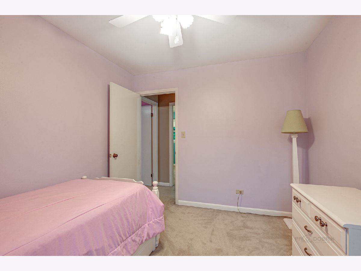
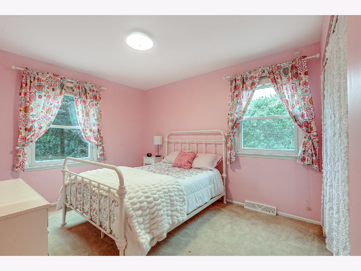
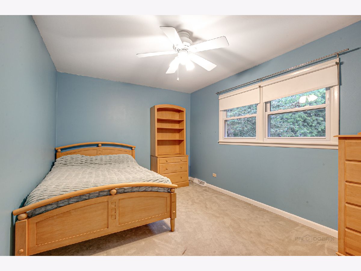
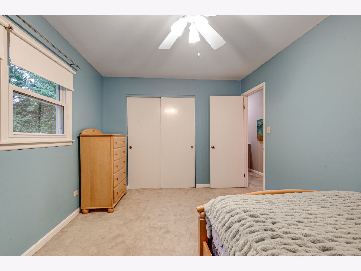
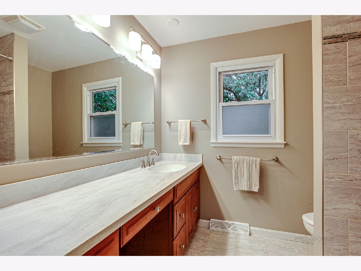
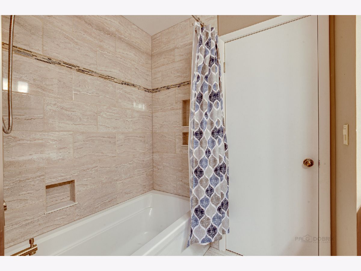
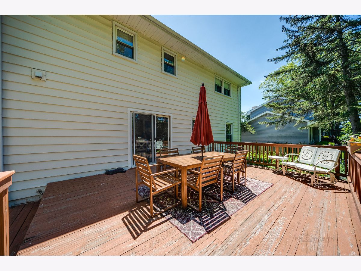
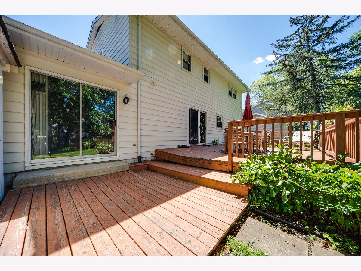
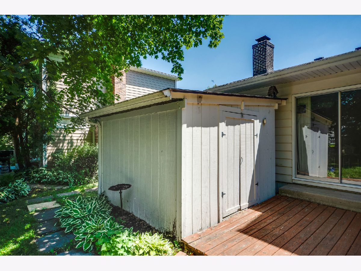
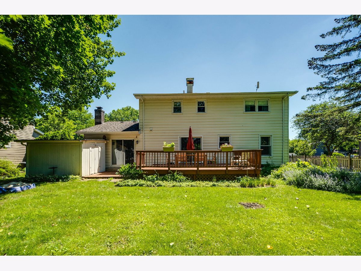
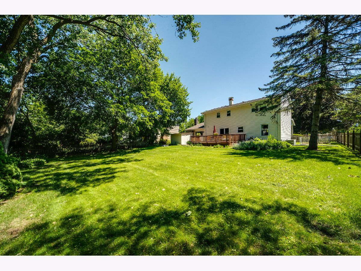
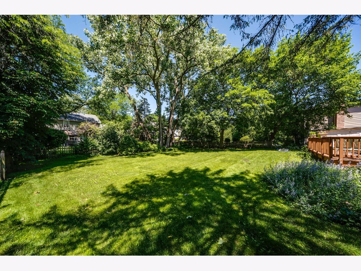
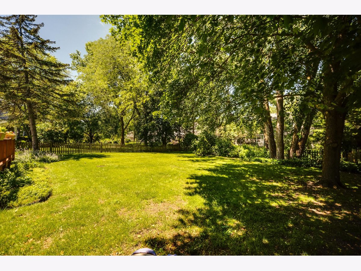
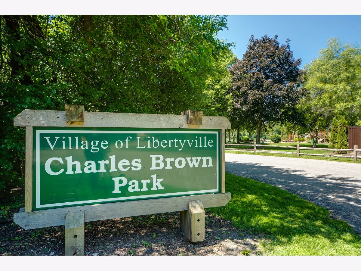
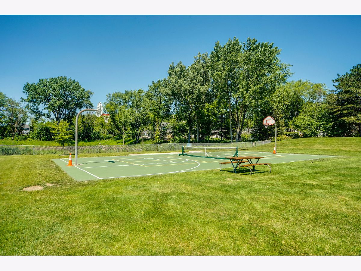
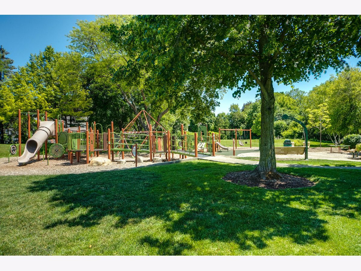
Room Specifics
Total Bedrooms: 4
Bedrooms Above Ground: 4
Bedrooms Below Ground: 0
Dimensions: —
Floor Type: —
Dimensions: —
Floor Type: —
Dimensions: —
Floor Type: —
Full Bathrooms: 3
Bathroom Amenities: —
Bathroom in Basement: 0
Rooms: —
Basement Description: Unfinished
Other Specifics
| 2 | |
| — | |
| Concrete | |
| — | |
| — | |
| 70X27X165X78X151 | |
| — | |
| — | |
| — | |
| — | |
| Not in DB | |
| — | |
| — | |
| — | |
| — |
Tax History
| Year | Property Taxes |
|---|---|
| 2018 | $10,742 |
| 2022 | $10,965 |
Contact Agent
Nearby Similar Homes
Nearby Sold Comparables
Contact Agent
Listing Provided By
RE/MAX Suburban







