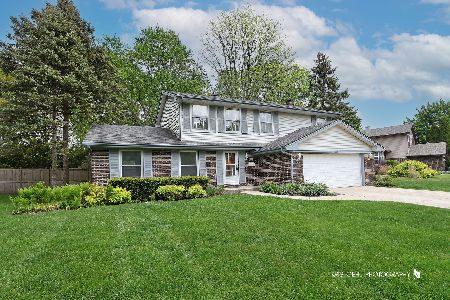915 Warwick Lane, Libertyville, Illinois 60048
$412,000
|
Sold
|
|
| Status: | Closed |
| Sqft: | 2,144 |
| Cost/Sqft: | $192 |
| Beds: | 4 |
| Baths: | 3 |
| Year Built: | 1972 |
| Property Taxes: | $10,742 |
| Days On Market: | 2847 |
| Lot Size: | 0,31 |
Description
Impeccable 2-story! Close to schools (desirable Rockland school). Walk to Charlie Brown Park & 2 other. Large A+ landscaped lot w/mature shade trees, & attractive new fencing (2017). So many updates & upgrades, including remodeled full baths w/Grohe fixtures, Toto toilets, upgraded vanities/tops w/soft close doors/drawers & Kohler soaking tub! New interior paint (2018). Freshly refinished family room hardwood flooring (3 yr warranty) & new trim. Gas log masonry fireplace too. Remodeled powder room w/granite sink & updated flooring. Vinyl windows w/lifetime warranty! Large kitchen w/high quality appliances, double oven, ceramic tile, & solid oak cabinets. No maintenance aluminum fascia, soffits, & siding! 40 year architectural shingles on roof w/warranty. "Like new" cement driveway & sidewalk (2010). Upgraded/steel insulated garage door w/windows (2016). Hardwood stairs - main floor to 2nd floor. Backyard shed w/2 year new roof. Huge freshly stained deck w/built in gas line & grill.
Property Specifics
| Single Family | |
| — | |
| Colonial | |
| 1972 | |
| Full | |
| — | |
| No | |
| 0.31 |
| Lake | |
| — | |
| 0 / Not Applicable | |
| None | |
| Lake Michigan | |
| Public Sewer, Sewer-Storm | |
| 09942306 | |
| 11204170130000 |
Nearby Schools
| NAME: | DISTRICT: | DISTANCE: | |
|---|---|---|---|
|
Grade School
Rockland Elementary School |
70 | — | |
|
Middle School
Highland Middle School |
70 | Not in DB | |
|
High School
Libertyville High School |
128 | Not in DB | |
Property History
| DATE: | EVENT: | PRICE: | SOURCE: |
|---|---|---|---|
| 13 Jul, 2018 | Sold | $412,000 | MRED MLS |
| 16 May, 2018 | Under contract | $412,000 | MRED MLS |
| 11 May, 2018 | Listed for sale | $412,000 | MRED MLS |
| 19 Aug, 2022 | Sold | $455,000 | MRED MLS |
| 8 Jul, 2022 | Under contract | $474,900 | MRED MLS |
| 5 Jul, 2022 | Listed for sale | $474,900 | MRED MLS |
Room Specifics
Total Bedrooms: 4
Bedrooms Above Ground: 4
Bedrooms Below Ground: 0
Dimensions: —
Floor Type: Carpet
Dimensions: —
Floor Type: Carpet
Dimensions: —
Floor Type: Carpet
Full Bathrooms: 3
Bathroom Amenities: Double Sink,Soaking Tub
Bathroom in Basement: 0
Rooms: Foyer
Basement Description: Finished
Other Specifics
| 2 | |
| Concrete Perimeter | |
| Concrete | |
| Deck | |
| Fenced Yard,Landscaped | |
| 70' X 27' X 165' X 78' X 1 | |
| Full | |
| Full | |
| Hardwood Floors | |
| Double Oven, Dishwasher, Washer, Dryer, Disposal, Cooktop | |
| Not in DB | |
| — | |
| — | |
| — | |
| Gas Log |
Tax History
| Year | Property Taxes |
|---|---|
| 2018 | $10,742 |
| 2022 | $10,965 |
Contact Agent
Nearby Similar Homes
Nearby Sold Comparables
Contact Agent
Listing Provided By
Baird & Warner












