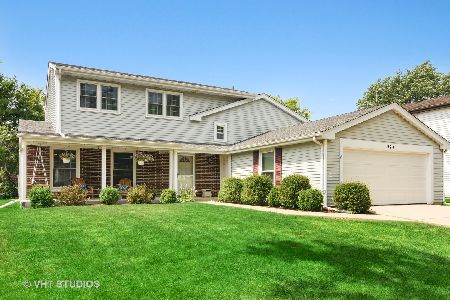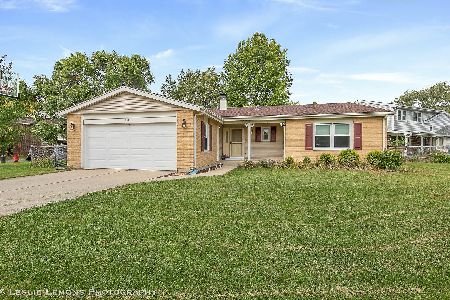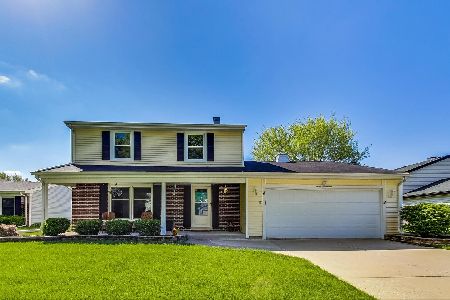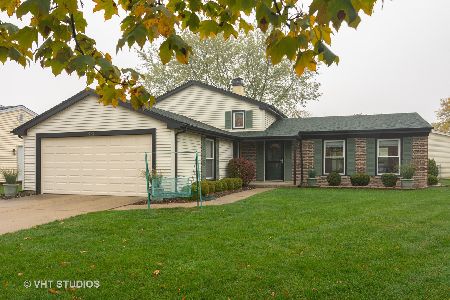916 Thornton Lane, Buffalo Grove, Illinois 60089
$350,000
|
Sold
|
|
| Status: | Closed |
| Sqft: | 2,670 |
| Cost/Sqft: | $131 |
| Beds: | 4 |
| Baths: | 3 |
| Year Built: | 1973 |
| Property Taxes: | $10,737 |
| Days On Market: | 2195 |
| Lot Size: | 0,18 |
Description
Buffalo Grove Beauty in desirable Mill Creek subdivision! All Viking Stainless Steel Kitchen is a Cooks Dream! Kitchen boasts custom 42" cabinets, granite counter tops, huge prep-island with additional storage, breakfast bar and eating area! Open Concept Great Room with sky lights and a gas log fireplace provides the perfect relaxing and entertaining space. Spacious Living - Dining room with vaulted ceilings allows for tons of southern exposure sunlight. Recently painted with neutral Benjamin Moore light grays. New stain resistant grey textured carpet in the main level and master bedroom. Brand new carpet in the partially finished basement. Largest laundry room you will ever see with Fisher and Paykel washer and dryer. A short one block walk to Mill Creek playground. 2020 - Upstairs and powder room painted, 2019 - Basement Carpeting, 2017 - Upstairs and Main level Carpeting, 2015 - Kitchen remodel with all new appliances, New Windows, New front door and patio slider. 2010 - Master Bath Update, Furnace, 2002 - Roof, siding and gutters. Agent Owned.
Property Specifics
| Single Family | |
| — | |
| Colonial | |
| 1973 | |
| Partial | |
| — | |
| No | |
| 0.18 |
| Cook | |
| Mill Creek | |
| 0 / Not Applicable | |
| None | |
| Lake Michigan | |
| Public Sewer | |
| 10601236 | |
| 03081050030000 |
Nearby Schools
| NAME: | DISTRICT: | DISTANCE: | |
|---|---|---|---|
|
Grade School
J W Riley Elementary School |
21 | — | |
|
Middle School
Jack London Middle School |
21 | Not in DB | |
|
High School
Buffalo Grove High School |
214 | Not in DB | |
Property History
| DATE: | EVENT: | PRICE: | SOURCE: |
|---|---|---|---|
| 15 Apr, 2020 | Sold | $350,000 | MRED MLS |
| 6 Mar, 2020 | Under contract | $350,000 | MRED MLS |
| — | Last price change | $365,000 | MRED MLS |
| 17 Jan, 2020 | Listed for sale | $374,500 | MRED MLS |
Room Specifics
Total Bedrooms: 4
Bedrooms Above Ground: 4
Bedrooms Below Ground: 0
Dimensions: —
Floor Type: Hardwood
Dimensions: —
Floor Type: Hardwood
Dimensions: —
Floor Type: Hardwood
Full Bathrooms: 3
Bathroom Amenities: —
Bathroom in Basement: 0
Rooms: Recreation Room,Utility Room-Lower Level,Walk In Closet,Storage
Basement Description: Partially Finished
Other Specifics
| 2 | |
| Concrete Perimeter | |
| Concrete | |
| Deck, Dog Run, Storms/Screens | |
| Common Grounds | |
| 68 X 115 | |
| Unfinished | |
| Full | |
| Vaulted/Cathedral Ceilings, Skylight(s), First Floor Laundry, Walk-In Closet(s) | |
| Range, Microwave, Dishwasher, High End Refrigerator, Washer, Dryer, Disposal, Stainless Steel Appliance(s), Wine Refrigerator | |
| Not in DB | |
| — | |
| — | |
| — | |
| Gas Log, Gas Starter |
Tax History
| Year | Property Taxes |
|---|---|
| 2020 | $10,737 |
Contact Agent
Nearby Similar Homes
Nearby Sold Comparables
Contact Agent
Listing Provided By
@properties











