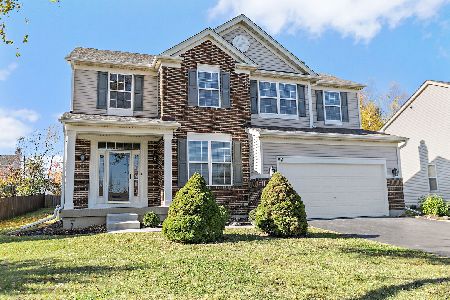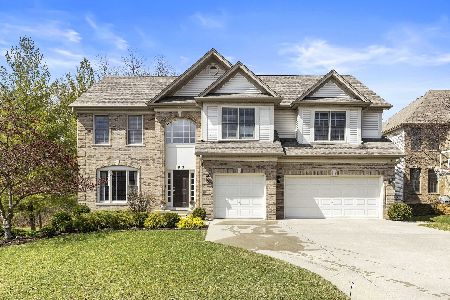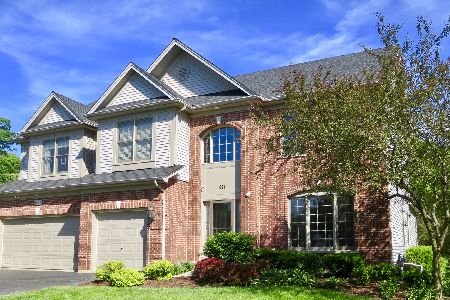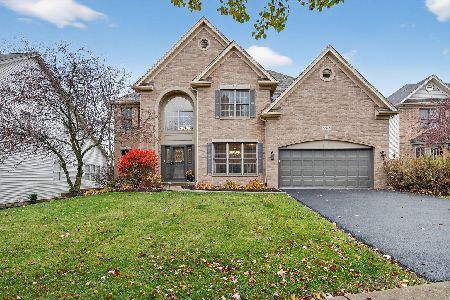916 Tipperary Street, Gilberts, Illinois 60136
$422,500
|
Sold
|
|
| Status: | Closed |
| Sqft: | 4,012 |
| Cost/Sqft: | $112 |
| Beds: | 5 |
| Baths: | 4 |
| Year Built: | 2003 |
| Property Taxes: | $12,526 |
| Days On Market: | 5247 |
| Lot Size: | 0,29 |
Description
STUNNING HOME BACKING TO POND & FOREST PRESERVE WITH OVER 4000 SQ FT OF LIVING SPACE ON A CUL-DE-SAC! OPEN FLOOR PLAN W/TRAY CEILINGS, GOURMET KITCHEN W/CORIAN COUNTERTOPS, CENTER ISLAND, MAPLE CABINETS & PORCELAIN TILE. FAMILYROOM W/STONE FIREPLACE & REMOTE CONTROLLED BLINDS! DEN/5TH BEDROOM, FULL BASEMENT, LUXURY MASTER SUITE W/WHLPOOL TUB. PROF LANDSCAPED YARD W/BUILT-IN GAS GRILL & FIRE PIT. CLOSE TO I90 & TRAIN!
Property Specifics
| Single Family | |
| — | |
| Contemporary | |
| 2003 | |
| Full | |
| CRESTSTONE | |
| No | |
| 0.29 |
| Kane | |
| Woodland Meadows | |
| 500 / Annual | |
| Insurance,Other | |
| Public | |
| Public Sewer | |
| 07908546 | |
| 0236426004 |
Nearby Schools
| NAME: | DISTRICT: | DISTANCE: | |
|---|---|---|---|
|
Grade School
Gilberts Elementary School |
300 | — | |
|
Middle School
Hampshire Middle School |
300 | Not in DB | |
|
High School
Hampshire High School |
300 | Not in DB | |
Property History
| DATE: | EVENT: | PRICE: | SOURCE: |
|---|---|---|---|
| 17 Jan, 2012 | Sold | $422,500 | MRED MLS |
| 29 Nov, 2011 | Under contract | $450,000 | MRED MLS |
| 19 Sep, 2011 | Listed for sale | $450,000 | MRED MLS |
Room Specifics
Total Bedrooms: 5
Bedrooms Above Ground: 5
Bedrooms Below Ground: 0
Dimensions: —
Floor Type: Carpet
Dimensions: —
Floor Type: Carpet
Dimensions: —
Floor Type: Carpet
Dimensions: —
Floor Type: —
Full Bathrooms: 4
Bathroom Amenities: Whirlpool,Separate Shower,Double Sink,Double Shower
Bathroom in Basement: 0
Rooms: Atrium,Bedroom 5,Deck,Eating Area,Foyer,Loft,Mud Room,Play Room,Storage,Theatre Room
Basement Description: Partially Finished,Exterior Access
Other Specifics
| 3 | |
| Concrete Perimeter | |
| Asphalt | |
| Deck, Patio, Brick Paver Patio, Outdoor Fireplace | |
| Cul-De-Sac,Forest Preserve Adjacent,Landscaped,Pond(s),Water View,Wooded | |
| 62X144X131X140 | |
| Unfinished | |
| Full | |
| Vaulted/Cathedral Ceilings, Skylight(s), Hardwood Floors, First Floor Bedroom, In-Law Arrangement, First Floor Full Bath | |
| Double Oven, Range, Microwave, Dishwasher, Refrigerator, Freezer, Washer, Dryer, Disposal | |
| Not in DB | |
| Sidewalks, Street Lights, Street Paved | |
| — | |
| — | |
| Wood Burning, Attached Fireplace Doors/Screen, Gas Starter |
Tax History
| Year | Property Taxes |
|---|---|
| 2012 | $12,526 |
Contact Agent
Nearby Sold Comparables
Contact Agent
Listing Provided By
Baird & Warner







