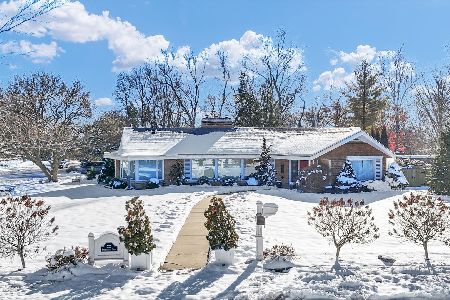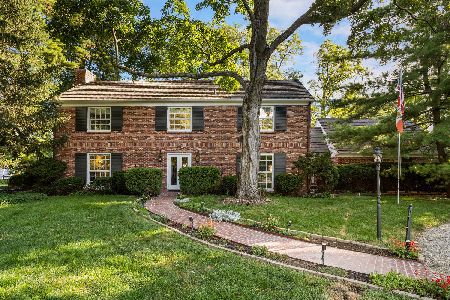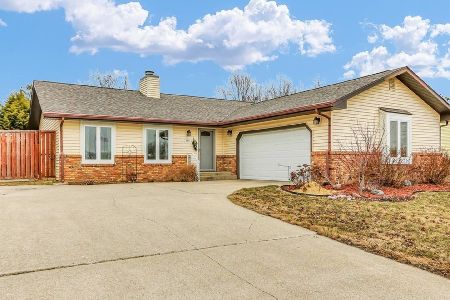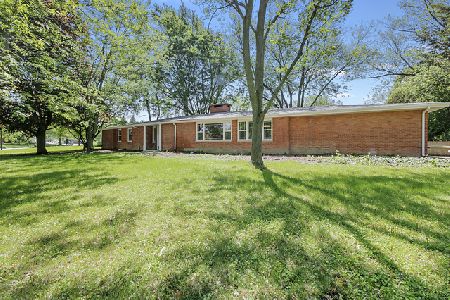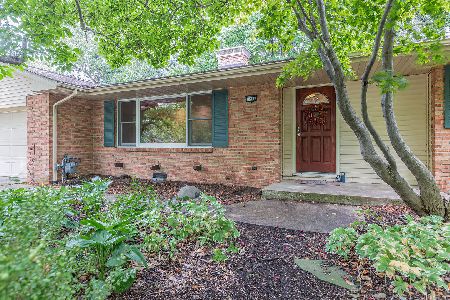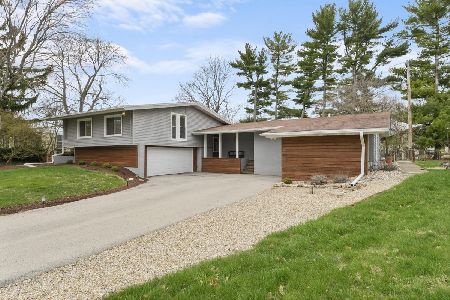917 Lincolnshire Drive, Champaign, Illinois 61821
$132,000
|
Sold
|
|
| Status: | Closed |
| Sqft: | 2,260 |
| Cost/Sqft: | $64 |
| Beds: | 4 |
| Baths: | 3 |
| Year Built: | 1959 |
| Property Taxes: | $5,213 |
| Days On Market: | 2274 |
| Lot Size: | 0,36 |
Description
Great opportunity for some sweat equity in a large brick ranch on a corner lot near Art Mart in Lincolnshire Subdivision. 4br/2.5ba/2car with fenced yard. Roof-2016.
Property Specifics
| Single Family | |
| — | |
| Ranch | |
| 1959 | |
| None | |
| — | |
| No | |
| 0.36 |
| Champaign | |
| Lincolnshire | |
| 0 / Not Applicable | |
| None | |
| Public | |
| Public Sewer | |
| 10590312 | |
| 452023230001 |
Nearby Schools
| NAME: | DISTRICT: | DISTANCE: | |
|---|---|---|---|
|
Grade School
Unit 4 Of Choice |
4 | — | |
|
Middle School
Champaign/middle Call Unit 4 351 |
4 | Not in DB | |
|
High School
Central High School |
4 | Not in DB | |
Property History
| DATE: | EVENT: | PRICE: | SOURCE: |
|---|---|---|---|
| 27 Jan, 2020 | Sold | $132,000 | MRED MLS |
| 20 Dec, 2019 | Under contract | $145,000 | MRED MLS |
| 10 Dec, 2019 | Listed for sale | $145,000 | MRED MLS |
| 11 Feb, 2021 | Sold | $238,500 | MRED MLS |
| 23 Dec, 2020 | Under contract | $250,000 | MRED MLS |
| — | Last price change | $254,900 | MRED MLS |
| 28 May, 2020 | Listed for sale | $274,900 | MRED MLS |
Room Specifics
Total Bedrooms: 4
Bedrooms Above Ground: 4
Bedrooms Below Ground: 0
Dimensions: —
Floor Type: —
Dimensions: —
Floor Type: —
Dimensions: —
Floor Type: —
Full Bathrooms: 3
Bathroom Amenities: —
Bathroom in Basement: 0
Rooms: No additional rooms
Basement Description: None
Other Specifics
| 2 | |
| — | |
| Concrete | |
| Patio | |
| Corner Lot,Fenced Yard | |
| 121.01X113.11X140X84.85X41 | |
| — | |
| Full | |
| Hardwood Floors, First Floor Bedroom, First Floor Laundry, First Floor Full Bath | |
| — | |
| Not in DB | |
| — | |
| — | |
| — | |
| Double Sided |
Tax History
| Year | Property Taxes |
|---|---|
| 2020 | $5,213 |
| 2021 | $6,030 |
Contact Agent
Nearby Similar Homes
Nearby Sold Comparables
Contact Agent
Listing Provided By
RE/MAX Choice

