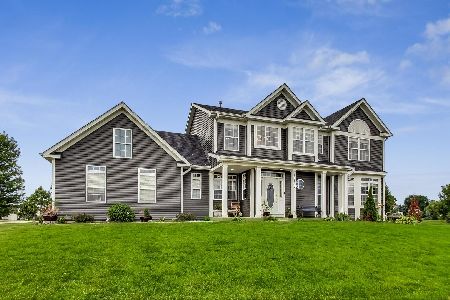917 Napa Trail, Spring Grove, Illinois 60081
$364,000
|
Sold
|
|
| Status: | Closed |
| Sqft: | 3,871 |
| Cost/Sqft: | $93 |
| Beds: | 5 |
| Baths: | 4 |
| Year Built: | 2002 |
| Property Taxes: | $8,242 |
| Days On Market: | 2047 |
| Lot Size: | 1,03 |
Description
This beautiful home is loaded with upgrades and is truly a one of a kind! The 1-acre lot has a custom landscape that was designed with privacy and entertainment in mind! Exterior features a large brick paver patio, a side-load 3-car garage, a hot tub, a separate outdoor fireplace, and an in-ground sprinkler system! Interior features an open floor-plan, 9-foot ceilings, crown molding, oak hardwood floors, and tons of natural light! Kitchen has a large center island, granite countertops, under cabinet lighting, and high-end stainless-steel appliances! Full finished basement includes the perfect in-law suite with a bedroom, a full bathroom, a kitchenette, two living spaces, and a 2nd laundry room! Reverse osmosis and radon mitigation systems are installed! Come see it today because this one won't last!
Property Specifics
| Single Family | |
| — | |
| Traditional | |
| 2002 | |
| Full | |
| — | |
| No | |
| 1.03 |
| Mc Henry | |
| The Vintage | |
| 0 / Not Applicable | |
| None | |
| Private Well | |
| Septic-Private | |
| 10754211 | |
| 0520153003 |
Nearby Schools
| NAME: | DISTRICT: | DISTANCE: | |
|---|---|---|---|
|
Grade School
Spring Grove Elementary School |
2 | — | |
|
Middle School
Nippersink Middle School |
2 | Not in DB | |
|
High School
Richmond-burton Community High S |
157 | Not in DB | |
Property History
| DATE: | EVENT: | PRICE: | SOURCE: |
|---|---|---|---|
| 18 Aug, 2020 | Sold | $364,000 | MRED MLS |
| 27 Jun, 2020 | Under contract | $359,900 | MRED MLS |
| 20 Jun, 2020 | Listed for sale | $359,900 | MRED MLS |
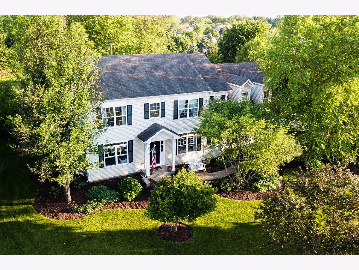
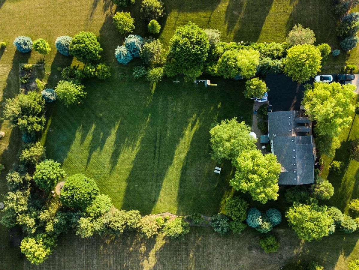
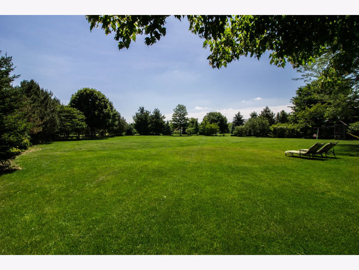
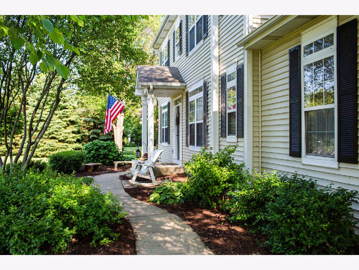
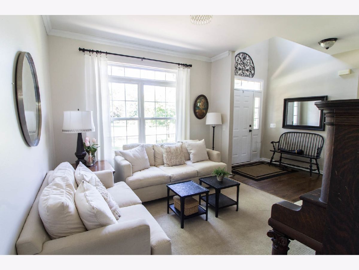
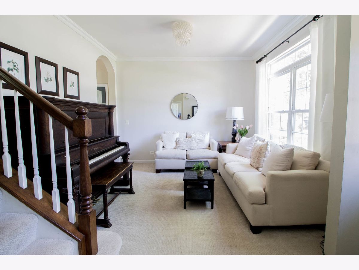
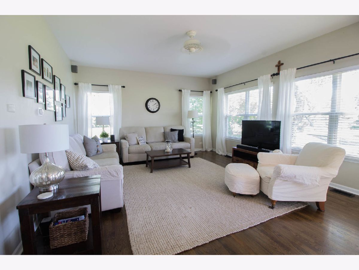
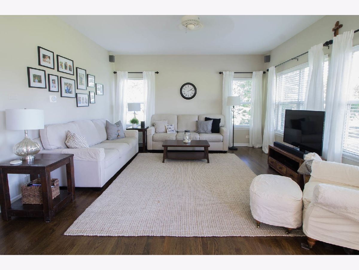
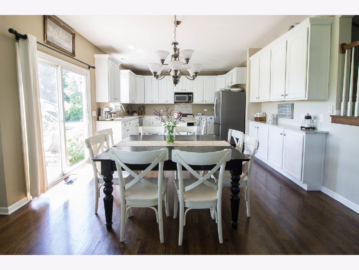
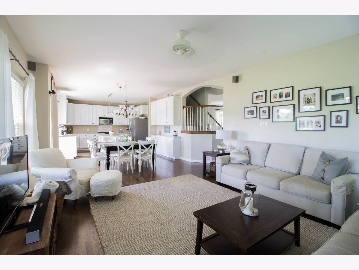
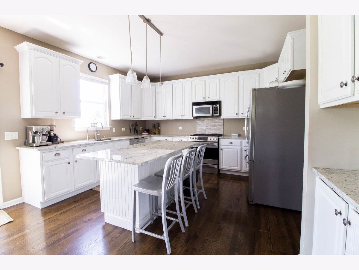
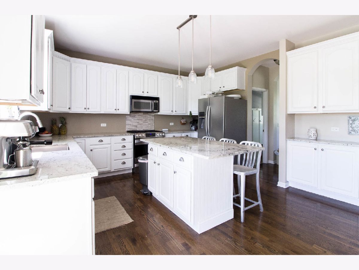
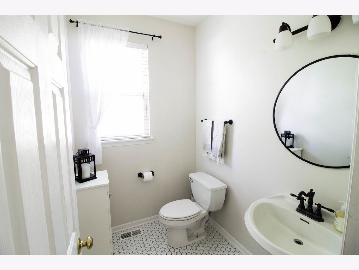
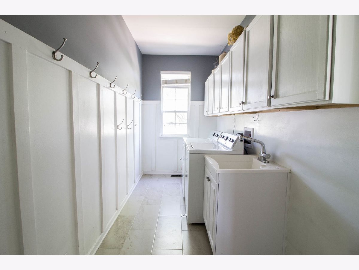
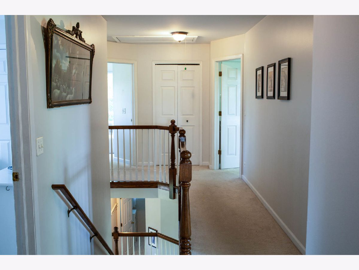
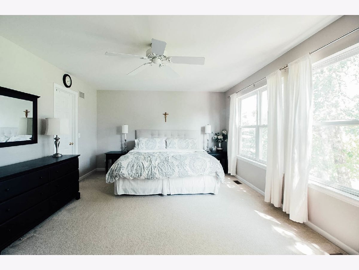
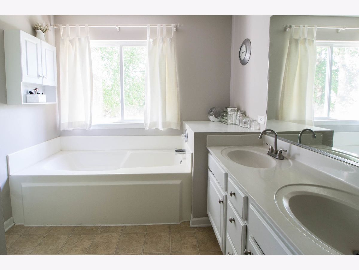
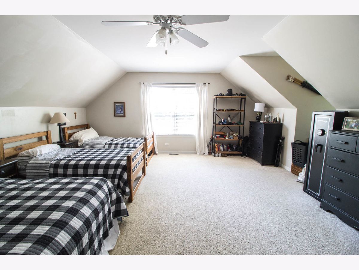
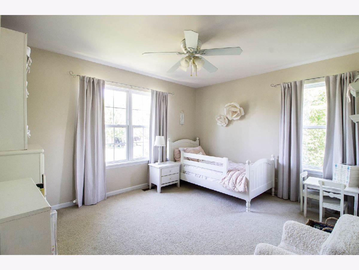
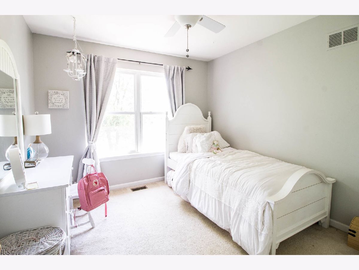
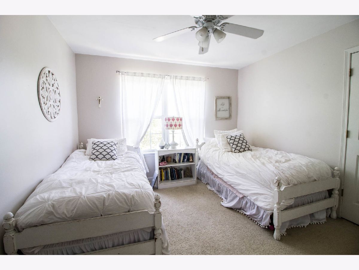
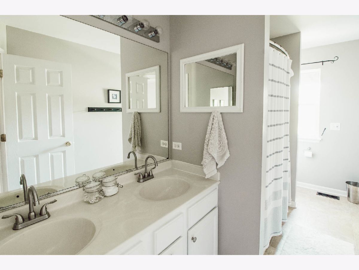
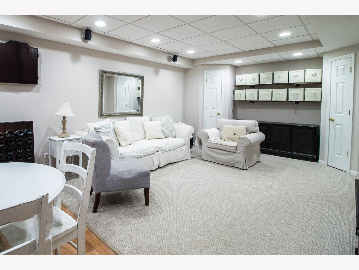
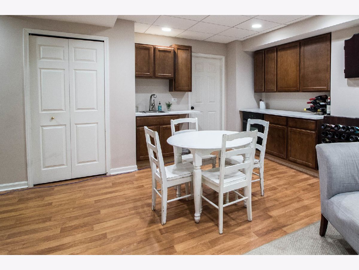
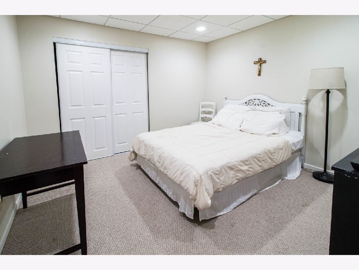
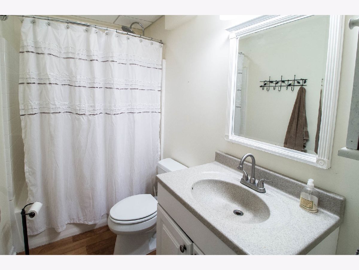
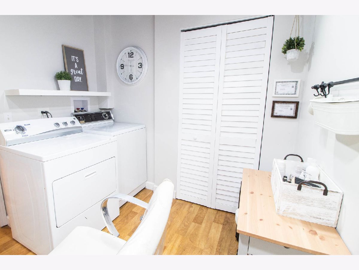
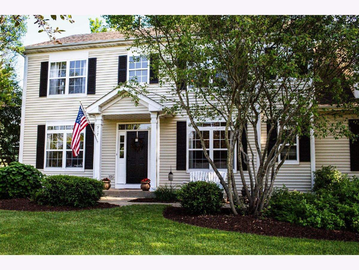
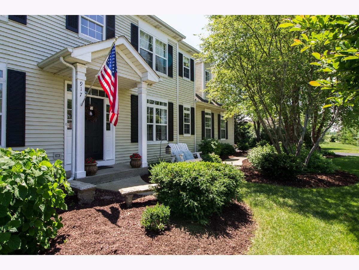
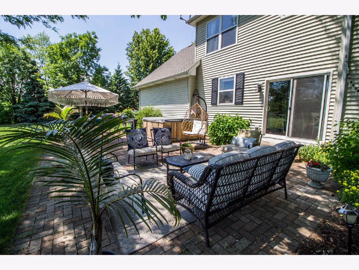
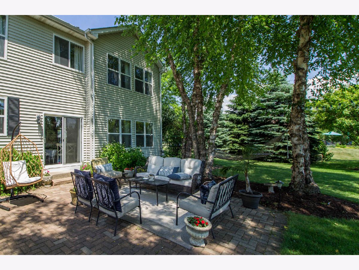
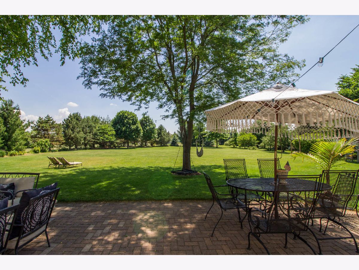
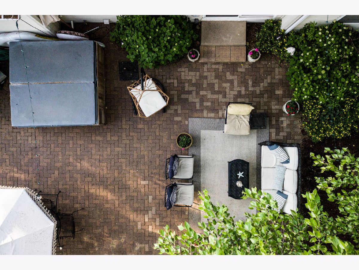
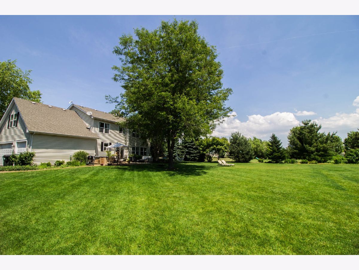
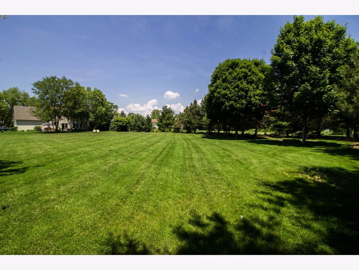
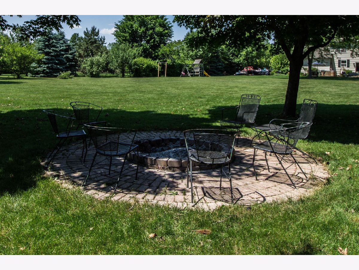
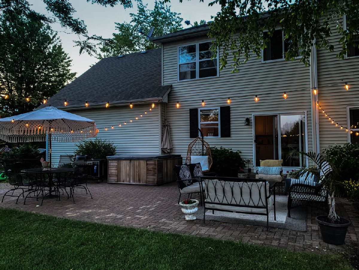
Room Specifics
Total Bedrooms: 6
Bedrooms Above Ground: 5
Bedrooms Below Ground: 1
Dimensions: —
Floor Type: Carpet
Dimensions: —
Floor Type: Carpet
Dimensions: —
Floor Type: Carpet
Dimensions: —
Floor Type: —
Dimensions: —
Floor Type: —
Full Bathrooms: 4
Bathroom Amenities: Separate Shower,Double Sink,Soaking Tub
Bathroom in Basement: 1
Rooms: Bedroom 6,Den,Bedroom 5,Kitchen,Foyer
Basement Description: Finished
Other Specifics
| 3 | |
| Concrete Perimeter | |
| Asphalt,Brick | |
| Patio, Hot Tub, Brick Paver Patio, Storms/Screens, Fire Pit | |
| Landscaped | |
| 150 X 303 X 147 X 303 | |
| Pull Down Stair | |
| Full | |
| Hardwood Floors, In-Law Arrangement, First Floor Laundry, Walk-In Closet(s) | |
| Range, Microwave, Dishwasher, High End Refrigerator, Washer, Dryer, Stainless Steel Appliance(s), Built-In Oven | |
| Not in DB | |
| Park, Horse-Riding Area, Curbs, Street Lights, Street Paved | |
| — | |
| — | |
| — |
Tax History
| Year | Property Taxes |
|---|---|
| 2020 | $8,242 |
Contact Agent
Nearby Similar Homes
Nearby Sold Comparables
Contact Agent
Listing Provided By
Great Western Properties




