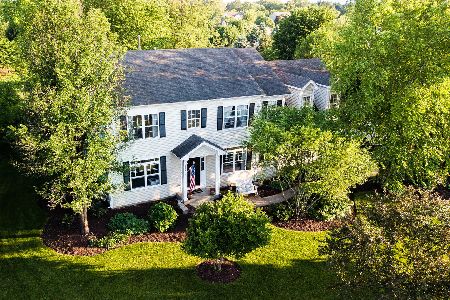8774 Sonoma Trail, Spring Grove, Illinois 60081
$285,000
|
Sold
|
|
| Status: | Closed |
| Sqft: | 2,600 |
| Cost/Sqft: | $112 |
| Beds: | 4 |
| Baths: | 3 |
| Year Built: | 2001 |
| Property Taxes: | $8,448 |
| Days On Market: | 2767 |
| Lot Size: | 1,00 |
Description
Tons of space in this 1 acre beauty! Enter this 2 story home and be stunned by the spacious 9' ceilings on the first floor with arched doorways, Hardwood flooring, and a Large Staircase. Formal Dining Room, Living Room/Den/Office with french doors. Large Kitchen with an Island and Eating Space that overlooks the expansive backyard and patio and opens to the Family Room. Main Floor Laundry Room. 3 Car Garage has a gorgeous shiny floor! 4 Bedrooms upstairs with a Bonus Room that is to DIE for! Has its own separate furnace and central air. Perfect for a 5th bedroom, Man Cave, Play Room, Gaming Room , or whatever your needs are. Vaulted ceilings in the Master Bedroom with Walk in Closet. Master Bath boasts a Soaker Tub and Separate Shower with Dual Sinks. Full unfinished basement with 9' ceilings just awaiting your finishes the way you like it! Bathroom roughed-in. Yard is immaculate. NEW ROOF just installed May 2018. Best deal under $300k in the area!
Property Specifics
| Single Family | |
| — | |
| Colonial | |
| 2001 | |
| Full | |
| — | |
| No | |
| 1 |
| Mc Henry | |
| The Vintage | |
| 0 / Not Applicable | |
| None | |
| Private Well | |
| Septic-Private | |
| 10003879 | |
| 0520153005 |
Nearby Schools
| NAME: | DISTRICT: | DISTANCE: | |
|---|---|---|---|
|
Grade School
Spring Grove Elementary School |
2 | — | |
|
Middle School
Nippersink Middle School |
2 | Not in DB | |
|
High School
Richmond-burton Community High S |
157 | Not in DB | |
Property History
| DATE: | EVENT: | PRICE: | SOURCE: |
|---|---|---|---|
| 31 Jul, 2018 | Sold | $285,000 | MRED MLS |
| 6 Jul, 2018 | Under contract | $289,900 | MRED MLS |
| 1 Jul, 2018 | Listed for sale | $289,900 | MRED MLS |
Room Specifics
Total Bedrooms: 4
Bedrooms Above Ground: 4
Bedrooms Below Ground: 0
Dimensions: —
Floor Type: Carpet
Dimensions: —
Floor Type: Carpet
Dimensions: —
Floor Type: Carpet
Full Bathrooms: 3
Bathroom Amenities: Separate Shower,Double Sink,Soaking Tub
Bathroom in Basement: 0
Rooms: Great Room
Basement Description: Unfinished,Bathroom Rough-In
Other Specifics
| 3 | |
| Concrete Perimeter | |
| Asphalt | |
| Patio, Storms/Screens | |
| — | |
| 186X235X190X228X | |
| — | |
| Full | |
| Vaulted/Cathedral Ceilings, Hardwood Floors, First Floor Laundry | |
| Range, Dishwasher, Refrigerator, Washer, Dryer | |
| Not in DB | |
| Street Paved | |
| — | |
| — | |
| — |
Tax History
| Year | Property Taxes |
|---|---|
| 2018 | $8,448 |
Contact Agent
Nearby Similar Homes
Nearby Sold Comparables
Contact Agent
Listing Provided By
CENTURY 21 Roberts & Andrews






