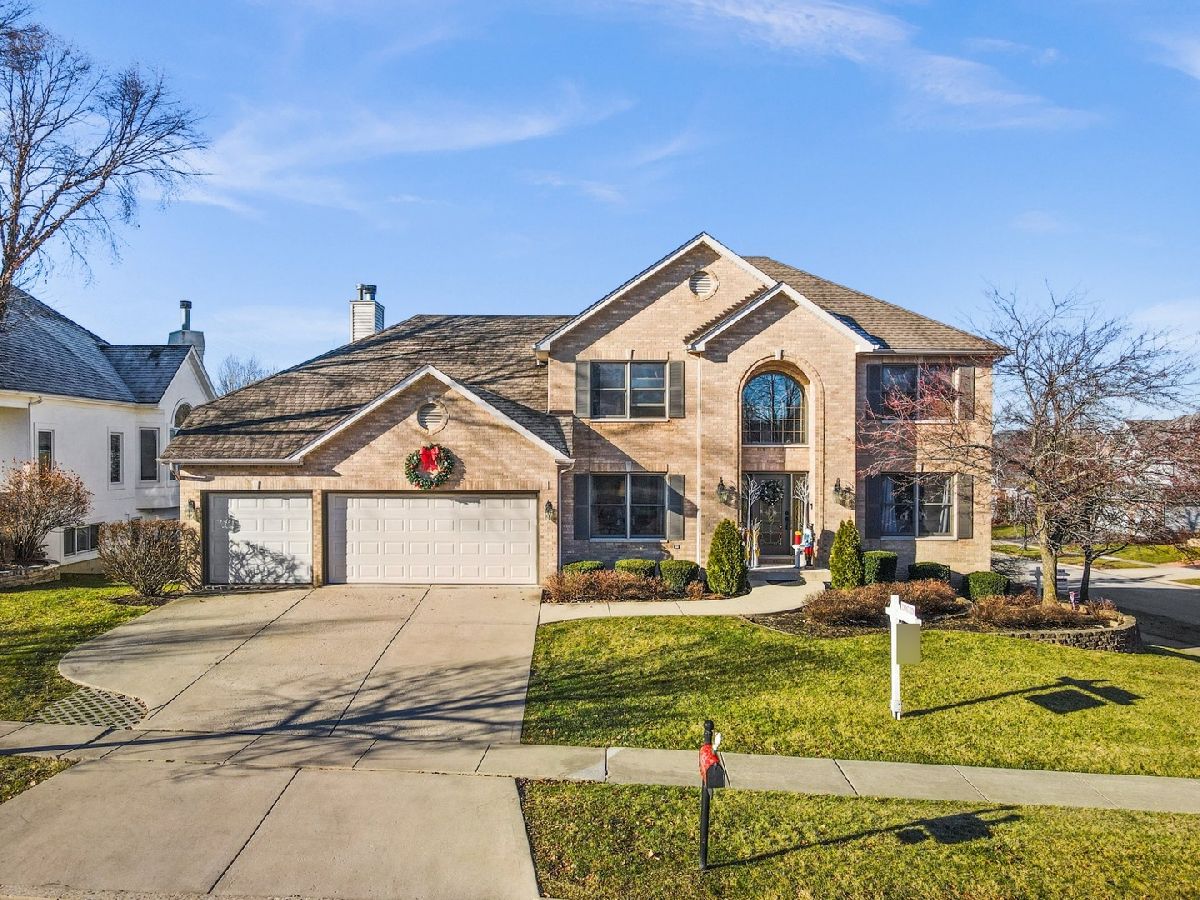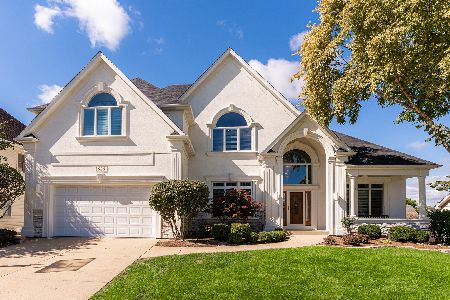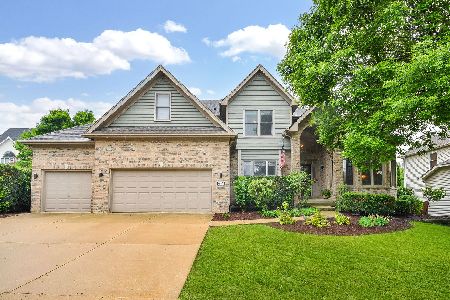917 Parkview Drive, South Elgin, Illinois 60177
$565,000
|
Sold
|
|
| Status: | Closed |
| Sqft: | 3,734 |
| Cost/Sqft: | $156 |
| Beds: | 4 |
| Baths: | 4 |
| Year Built: | 1999 |
| Property Taxes: | $12,790 |
| Days On Market: | 764 |
| Lot Size: | 0,27 |
Description
Welcome to luxury living in Thornwood of South Elgin! This stunning 5-bedroom brick-front home, nestled in the acclaimed St. Charles school district, is a true masterpiece. Boasting a landscaped and fenced corner lot adjacent to a park, this residence offers the perfect blend of outdoor charm and modern amenities. The 3-car attached garage, deck, patio with outdoor kitchen, covered eating area, and firepit create an entertainer's paradise. Enjoy the convenience of a neighborhood clubhouse and pool for year-round recreation. Step inside to discover vaulted ceilings, hardwood flooring, white trim detail, and modern neutral decor throughout. The living room and formal dining area with tray ceiling provide elegant spaces for gatherings. The eat-in kitchen is a chef's dream with a center island, breakfast bar, granite countertops, stainless steel appliances, double oven, and decorative tile backsplash. The vaulted family room, featuring skylights and a masonry fireplace, is the heart of the home. The first floor also offers a home office, laundry room, and a full bath for added convenience. Upstairs, the generous-sized bedrooms ensure everyone has their own space. The primary bedroom impresses with a cathedral ceiling and a deluxe bath boasting a double bowl vanity, whirlpool tub, and separate shower. The professionally finished walkout basement adds even more value, featuring luxury vinyl plank flooring, a rec room, wet bar area, exercise room, 5th bedroom, and another full bathroom. With close proximity to Randall Rd shopping and dining, this home not only offers elegance but also convenience. With over 3700 sq ft of living space, this home is a rare gem in a sought-after community, providing the perfect blend of comfort, style, and functionality. Don't miss the opportunity to make it yours!
Property Specifics
| Single Family | |
| — | |
| — | |
| 1999 | |
| — | |
| — | |
| No | |
| 0.27 |
| Kane | |
| Thornwood | |
| 150 / Quarterly | |
| — | |
| — | |
| — | |
| 11952339 | |
| 0905380020 |
Nearby Schools
| NAME: | DISTRICT: | DISTANCE: | |
|---|---|---|---|
|
Grade School
Corron Elementary School |
303 | — | |
|
Middle School
Wredling Middle School |
303 | Not in DB | |
|
High School
St Charles North High School |
303 | Not in DB | |
Property History
| DATE: | EVENT: | PRICE: | SOURCE: |
|---|---|---|---|
| 21 May, 2015 | Sold | $365,000 | MRED MLS |
| 30 Mar, 2015 | Under contract | $389,900 | MRED MLS |
| 29 Jan, 2015 | Listed for sale | $389,900 | MRED MLS |
| 5 Mar, 2024 | Sold | $565,000 | MRED MLS |
| 6 Feb, 2024 | Under contract | $582,900 | MRED MLS |
| — | Last price change | $597,900 | MRED MLS |
| 26 Jan, 2024 | Listed for sale | $597,900 | MRED MLS |




















































Room Specifics
Total Bedrooms: 4
Bedrooms Above Ground: 4
Bedrooms Below Ground: 0
Dimensions: —
Floor Type: —
Dimensions: —
Floor Type: —
Dimensions: —
Floor Type: —
Full Bathrooms: 4
Bathroom Amenities: Whirlpool,Separate Shower,Double Sink
Bathroom in Basement: 1
Rooms: —
Basement Description: Finished,Exterior Access
Other Specifics
| 3 | |
| — | |
| Concrete | |
| — | |
| — | |
| 11763 | |
| — | |
| — | |
| — | |
| — | |
| Not in DB | |
| — | |
| — | |
| — | |
| — |
Tax History
| Year | Property Taxes |
|---|---|
| 2015 | $11,862 |
| 2024 | $12,790 |
Contact Agent
Nearby Similar Homes
Nearby Sold Comparables
Contact Agent
Listing Provided By
One Source Realty








