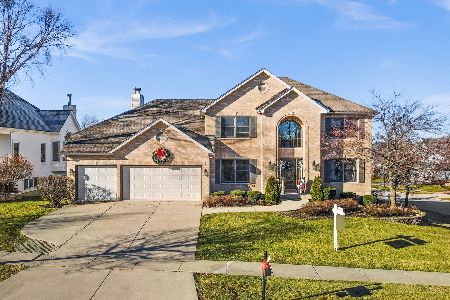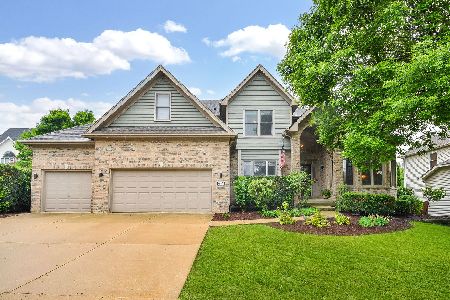920 Parkview Drive, South Elgin, Illinois 60177
$650,000
|
Sold
|
|
| Status: | Closed |
| Sqft: | 4,662 |
| Cost/Sqft: | $139 |
| Beds: | 5 |
| Baths: | 6 |
| Year Built: | 1999 |
| Property Taxes: | $16,574 |
| Days On Market: | 1244 |
| Lot Size: | 0,23 |
Description
**Multiple offers received, highest and best due Sunday, 10/9 at 4:00 PM.** This former Cavalcade of Homes model home in Thornwood Pool Community and St. Charles School District includes 5 bedrooms and 5.1 baths. You are welcomed into the home with a 2-story open floor plan foyer that boasts large windows for natural lighting. This is the open floor plan concept you've been waiting for! Vaulted ceilings with windows surround the fireplace and living area. A large kitchen with granite, custom cabinetry, stainless appliances, breakfast bar for six, separate snack bar for two, a large lounging area, informal dining for eight and a separate formal dining room and sitting room. Adjacent to the informal dining room is a sun room with skylights and large windows to a view of the gorgeous Trex deck. A rare 1st floor bedroom with hardwood floors and full bath is tucked away for privacy. Your tiled 1st floor laundry room has a mud room with custom lockers, washer/dryer, sink and ample storage space. 2nd Floor: 3 bedrooms featuring hardwood floors, remodeled baths, architectural ceilings, walk in closets and a loft for relaxing. The owner's suite has tray ceilings, separate his/her custom closets, an additional private office or exercise area, a luxurious bath with heated floors is refined with true spa like modern appeal. All bedrooms are oversized, have architectural ceilings and generous walk-in closet space. Lower level: The house is on a premium lot which allows the lower-level walkout to become a luxurious 1st floor living area featuring panoramic full-size windows throughout and a door wall that allows natural lighting to fill the entire living space. The full kitchen has Corian tops, Mosaic glass tile, stainless refrigerator, oven, cooktop, built-in microwave, island with full sink that seats 4, an adjacent custom breakfast nook that seats 6. This full living area also includes a large bedroom with tray ceilings, large custom closet with its own washer/dryer, a full luxurious bathroom with shower and free-standing tub, heated tile floor and large vanity with custom lighted mirror. A grand theater with 120" screen ensconced in trim for the whole family/friends to enjoy your favorite teams and movies! A separate table area that seats 5 is ready for your family game night! Also, a bonus room for additional seating, exercising or reading with custom ceiling details rounds out the living area. A 4-person steam sauna is next to the bathroom for relaxing in your in-home spa. Importantly, this home has a new roof and A/C from 2022. Following, a fairly new furnace and hot water heaters from 2020. This home is nestled on a perfectly manicured lot with hardscape walls and mature trees. This neighborhood features an outdoor pool, community clubhouse, parks, miles of bike/walking trails, tennis, sand volleyball, and basketball courts. This convenient location is close to all the restaurants and shopping on Randall Road. Join one of the volleyball leagues, or Thornwood Thunder Swim Team! This home is located just 15 minutes from downtown St. Charles. The vibrant downtown of St. Charles offers fabulous dining and shopping. St. Charles also features a highly rated school district and park district and home of many private schools and public/private golf courses. St. Charles is a wonderful place to call home!
Property Specifics
| Single Family | |
| — | |
| — | |
| 1999 | |
| — | |
| — | |
| No | |
| 0.23 |
| Kane | |
| Thornwood | |
| 143 / Quarterly | |
| — | |
| — | |
| — | |
| 11638558 | |
| 0905380021 |
Nearby Schools
| NAME: | DISTRICT: | DISTANCE: | |
|---|---|---|---|
|
Grade School
Corron Elementary School |
303 | — | |
|
High School
St Charles North High School |
303 | Not in DB | |
Property History
| DATE: | EVENT: | PRICE: | SOURCE: |
|---|---|---|---|
| 24 Jun, 2011 | Sold | $375,000 | MRED MLS |
| 4 May, 2011 | Under contract | $374,900 | MRED MLS |
| 18 Apr, 2011 | Listed for sale | $374,900 | MRED MLS |
| 15 Nov, 2022 | Sold | $650,000 | MRED MLS |
| 14 Oct, 2022 | Under contract | $650,000 | MRED MLS |
| 3 Oct, 2022 | Listed for sale | $650,000 | MRED MLS |
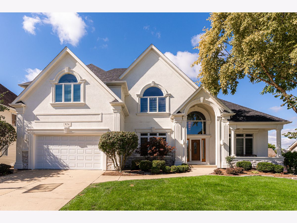
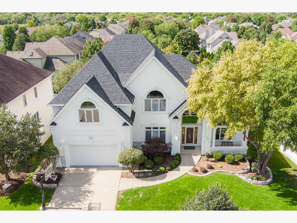
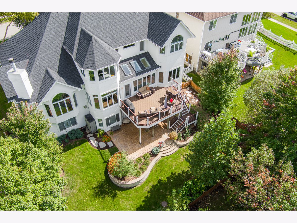
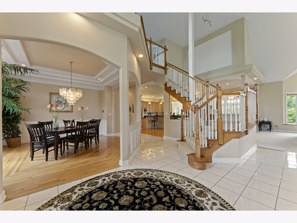
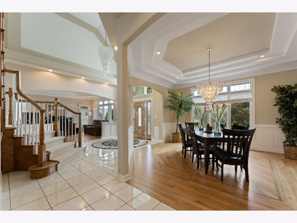
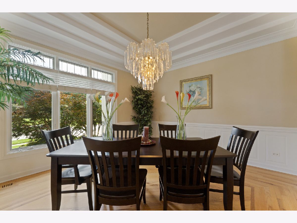
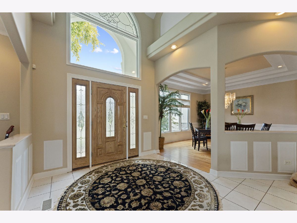
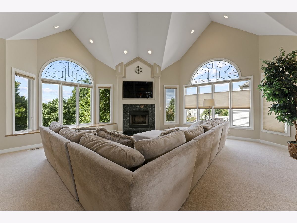
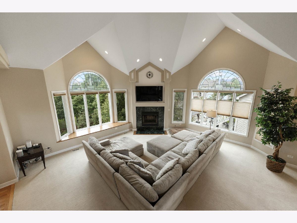
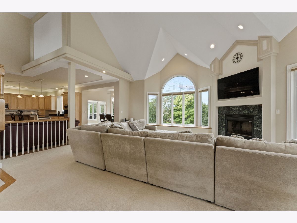
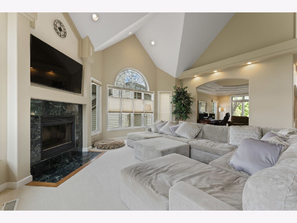
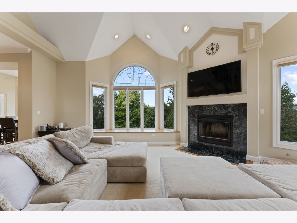
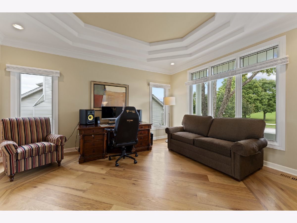
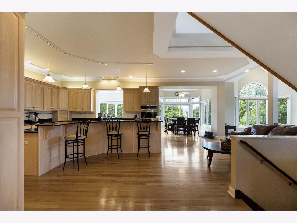
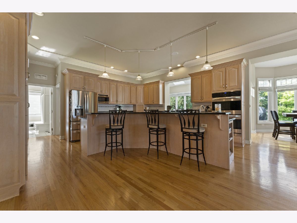
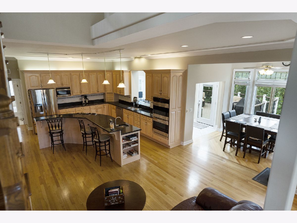
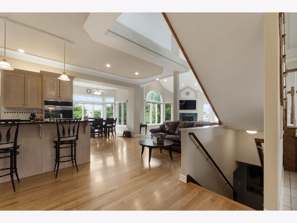
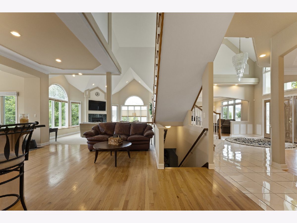
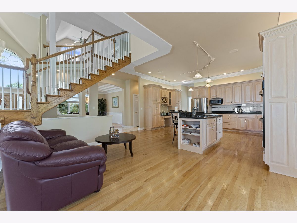
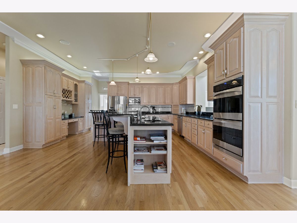
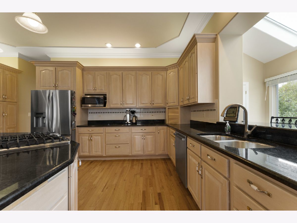
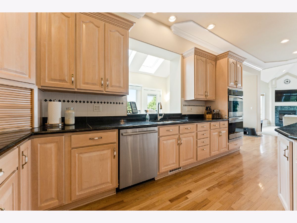
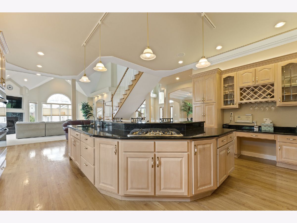
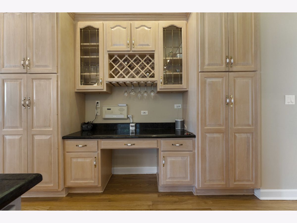
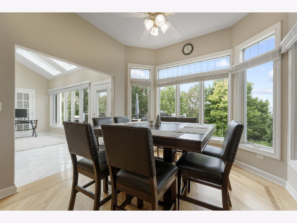
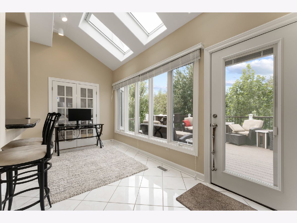
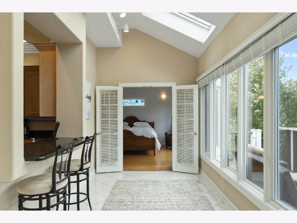
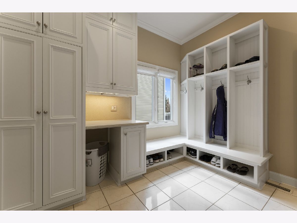
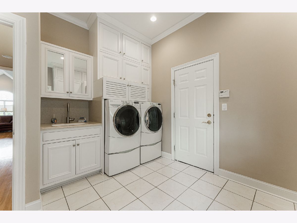
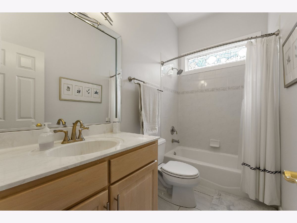
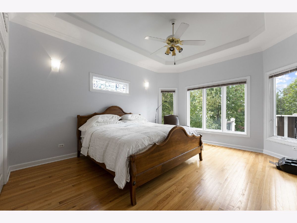
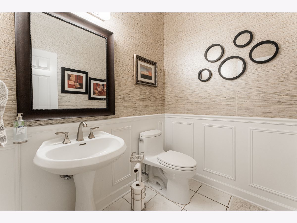
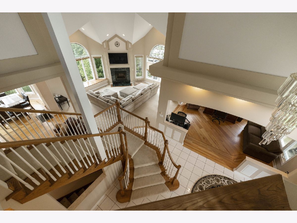
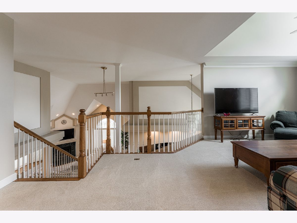
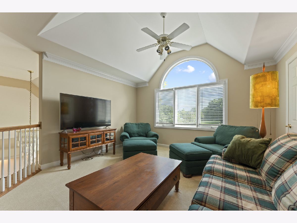
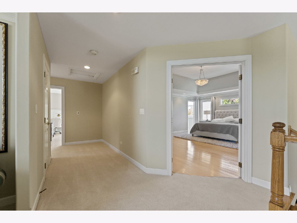
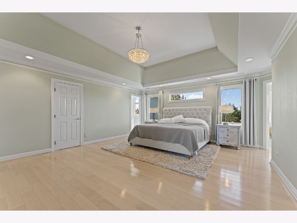
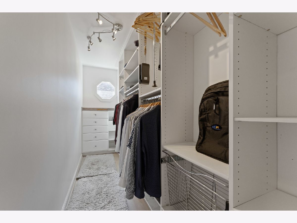
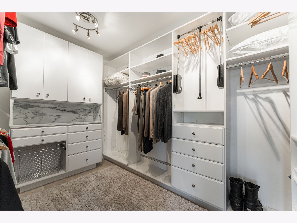
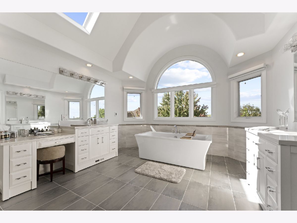
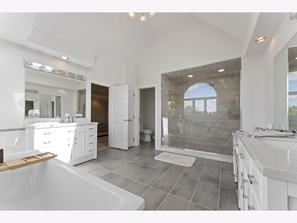
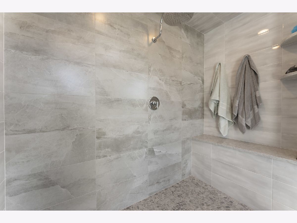
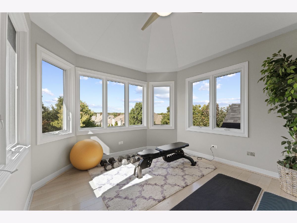
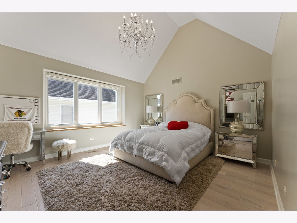
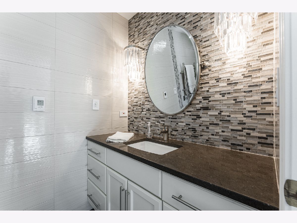
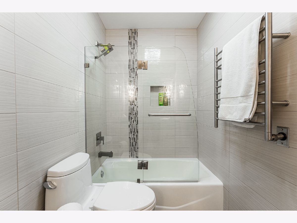
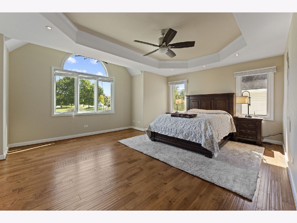
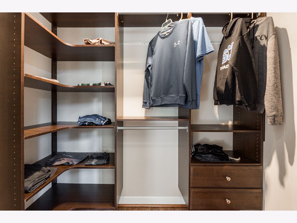
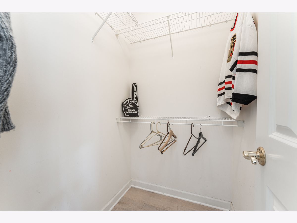
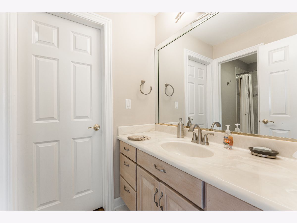
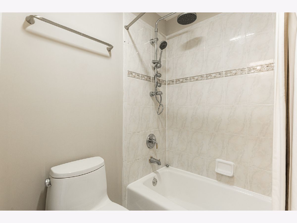
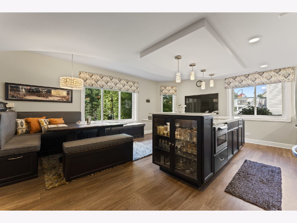
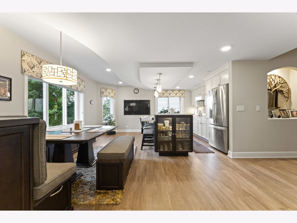
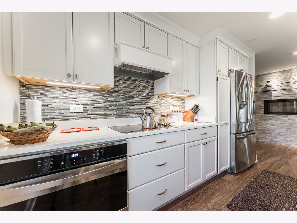
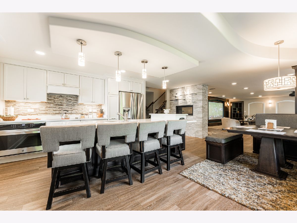
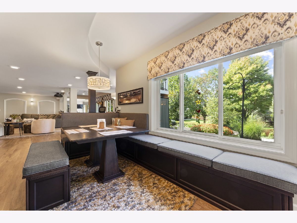
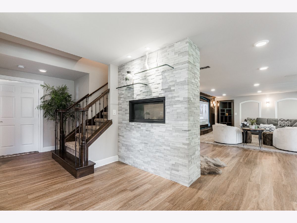
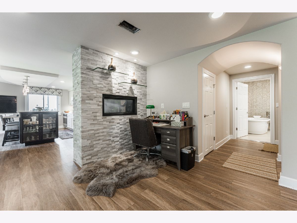
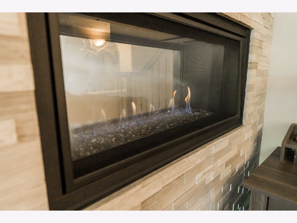
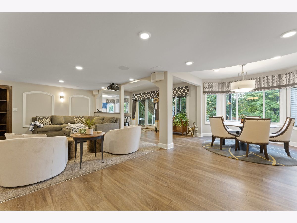
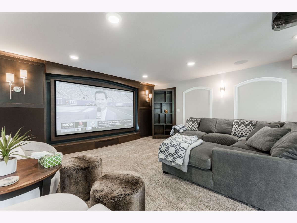
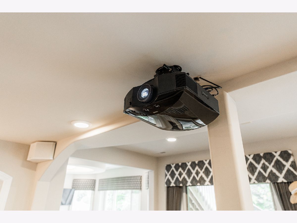
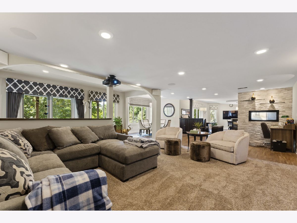
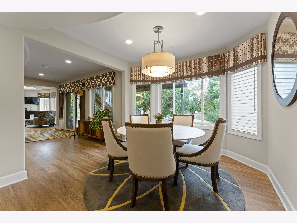
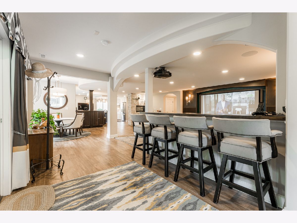
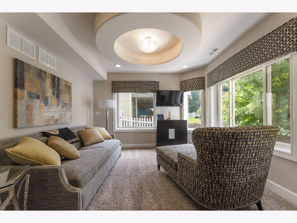
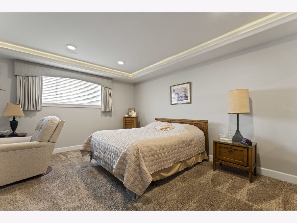
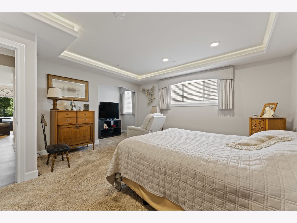
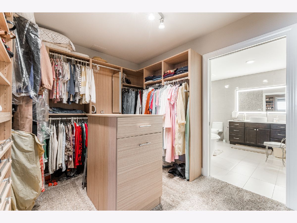
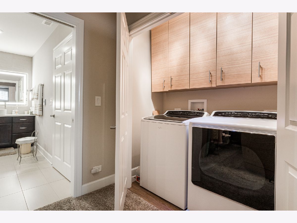
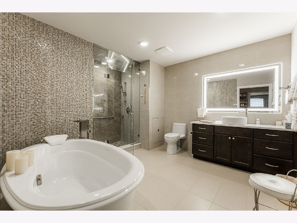
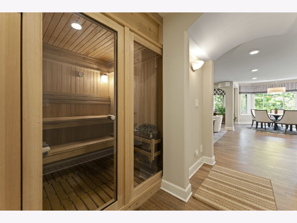
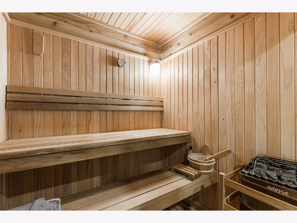
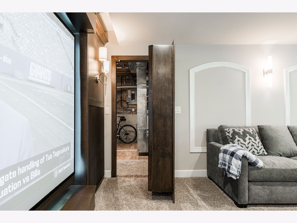
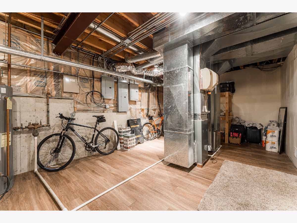
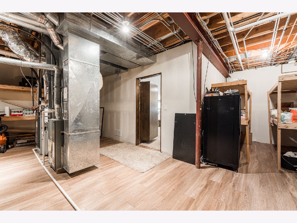
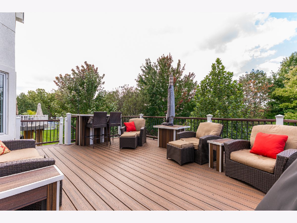
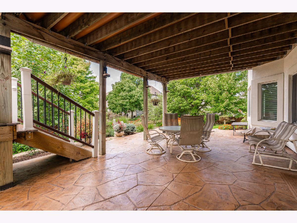
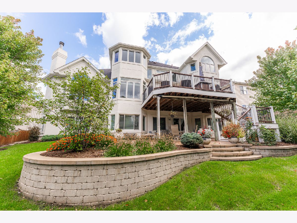
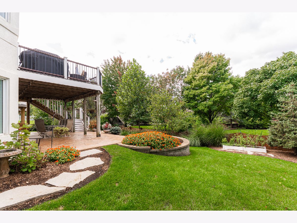
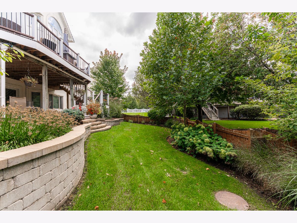
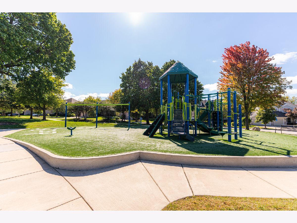
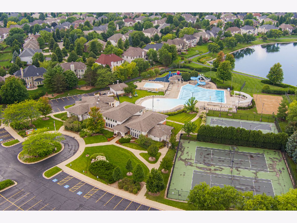
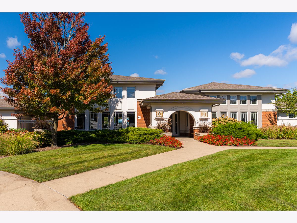
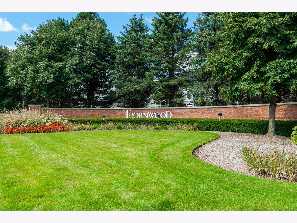
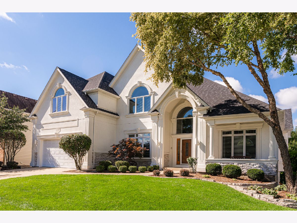
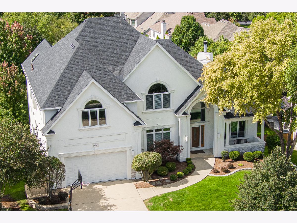
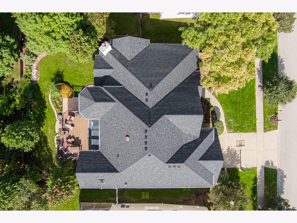
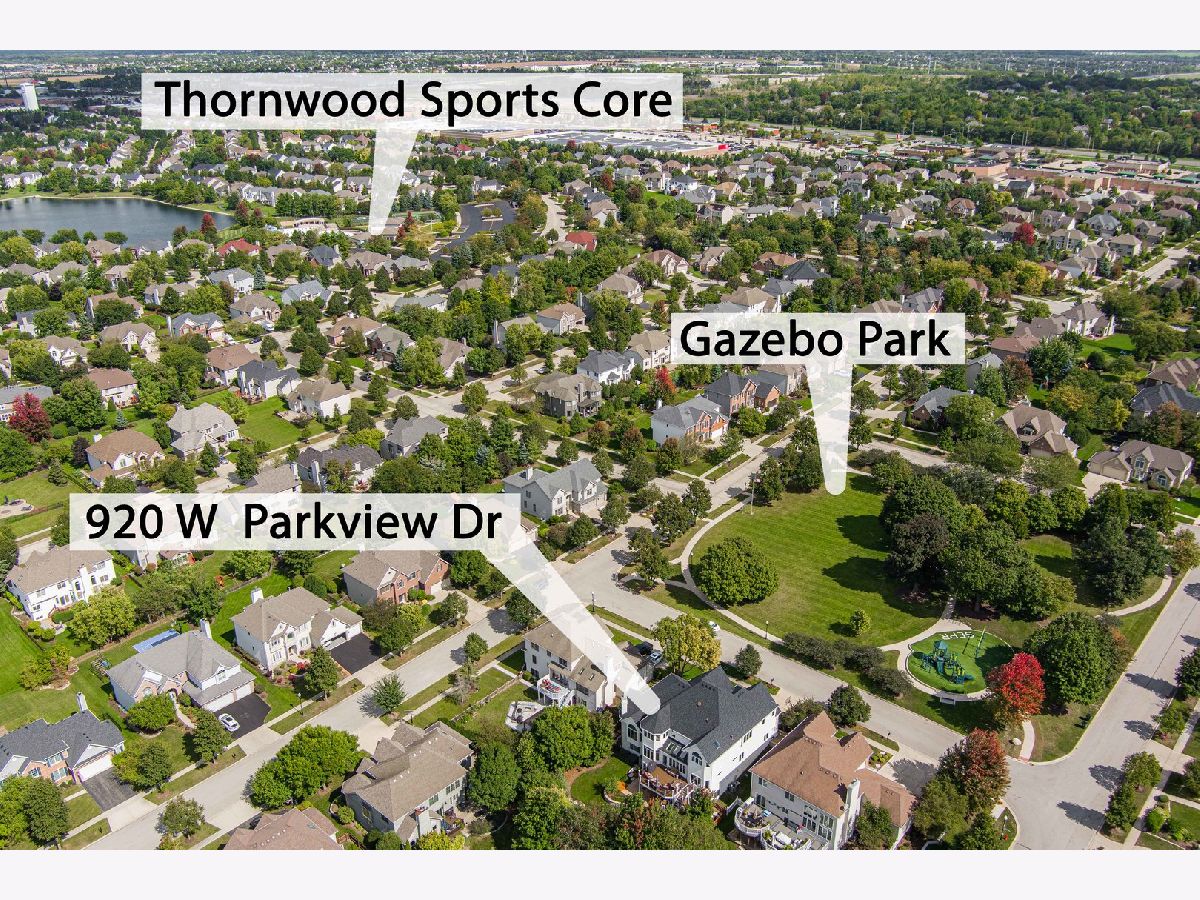
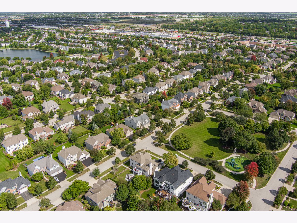
Room Specifics
Total Bedrooms: 5
Bedrooms Above Ground: 5
Bedrooms Below Ground: 0
Dimensions: —
Floor Type: —
Dimensions: —
Floor Type: —
Dimensions: —
Floor Type: —
Dimensions: —
Floor Type: —
Full Bathrooms: 6
Bathroom Amenities: Whirlpool,Separate Shower,Double Sink
Bathroom in Basement: 1
Rooms: —
Basement Description: Finished
Other Specifics
| 2 | |
| — | |
| Concrete | |
| — | |
| — | |
| 125 X 80 X 125 X 95 | |
| — | |
| — | |
| — | |
| — | |
| Not in DB | |
| — | |
| — | |
| — | |
| — |
Tax History
| Year | Property Taxes |
|---|---|
| 2011 | $14,587 |
| 2022 | $16,574 |
Contact Agent
Nearby Similar Homes
Nearby Sold Comparables
Contact Agent
Listing Provided By
Coldwell Banker Realty





