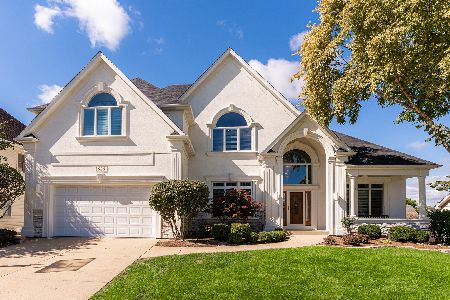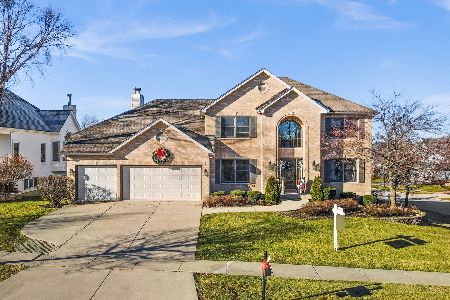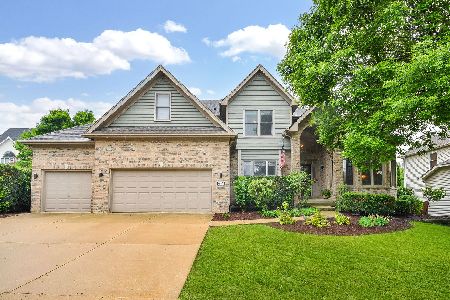920 Parkview Drive, South Elgin, Illinois 60177
$375,000
|
Sold
|
|
| Status: | Closed |
| Sqft: | 4,662 |
| Cost/Sqft: | $80 |
| Beds: | 3 |
| Baths: | 5 |
| Year Built: | 1999 |
| Property Taxes: | $14,587 |
| Days On Market: | 5430 |
| Lot Size: | 0,00 |
Description
BRIGHT & OPEN FLOOR PLAN, Gourmet kitchen W/huge island, Hrwd Floors, 2 Jack & Jill baths! HUGE WALK OUT BSMT! First floor office w/full bath. Loft can be converted to 4th bedroom. Days 1-7: Offers will not be reviewed. Days 8-12: Offers ONLY from NSP buyers, Municipalities, Non-profit organizations and Owner-occupants will be reviewed. Days 13+: We will consider offers from all buyers. Home sold AS IS.No Disclosures
Property Specifics
| Single Family | |
| — | |
| — | |
| 1999 | |
| Full,Walkout | |
| JAIME LYNN | |
| No | |
| 0 |
| Kane | |
| Thornwood | |
| 110 / Quarterly | |
| Insurance,Clubhouse,Pool | |
| Public | |
| Public Sewer | |
| 07783491 | |
| 0905380021 |
Nearby Schools
| NAME: | DISTRICT: | DISTANCE: | |
|---|---|---|---|
|
Grade School
Ferson Creek Elementary School |
303 | — | |
|
Middle School
Haines Middle School |
303 | Not in DB | |
|
High School
St Charles North High School |
303 | Not in DB | |
Property History
| DATE: | EVENT: | PRICE: | SOURCE: |
|---|---|---|---|
| 24 Jun, 2011 | Sold | $375,000 | MRED MLS |
| 4 May, 2011 | Under contract | $374,900 | MRED MLS |
| 18 Apr, 2011 | Listed for sale | $374,900 | MRED MLS |
| 15 Nov, 2022 | Sold | $650,000 | MRED MLS |
| 14 Oct, 2022 | Under contract | $650,000 | MRED MLS |
| 3 Oct, 2022 | Listed for sale | $650,000 | MRED MLS |
Room Specifics
Total Bedrooms: 3
Bedrooms Above Ground: 3
Bedrooms Below Ground: 0
Dimensions: —
Floor Type: Carpet
Dimensions: —
Floor Type: Carpet
Full Bathrooms: 5
Bathroom Amenities: Whirlpool,Separate Shower,Double Sink
Bathroom in Basement: 0
Rooms: Breakfast Room,Den,Foyer,Loft,Sitting Room,Sun Room
Basement Description: Unfinished,Exterior Access
Other Specifics
| 2 | |
| Concrete Perimeter | |
| Concrete | |
| Deck | |
| Park Adjacent | |
| 1000 SQ FT | |
| — | |
| Full | |
| Vaulted/Cathedral Ceilings, Skylight(s), First Floor Laundry | |
| Double Oven, Dishwasher, Disposal | |
| Not in DB | |
| Clubhouse, Pool, Tennis Courts, Street Paved | |
| — | |
| — | |
| Wood Burning, Gas Starter |
Tax History
| Year | Property Taxes |
|---|---|
| 2011 | $14,587 |
| 2022 | $16,574 |
Contact Agent
Nearby Similar Homes
Nearby Sold Comparables
Contact Agent
Listing Provided By
Classic Realty Group, Inc.










