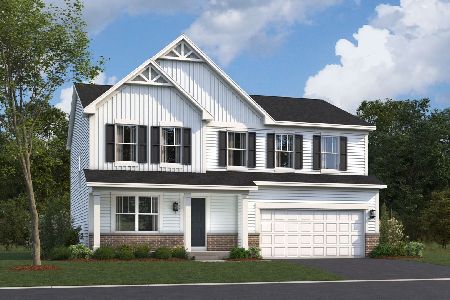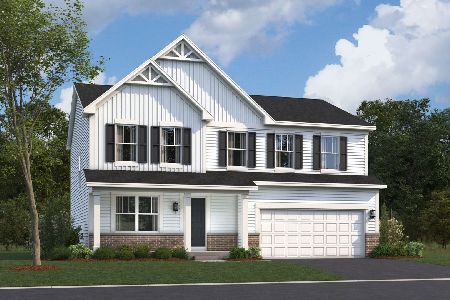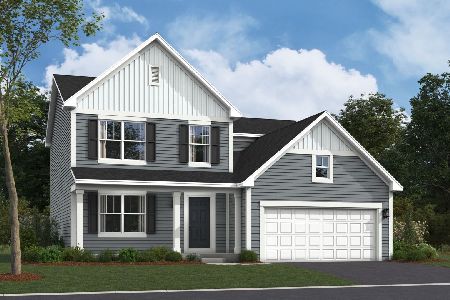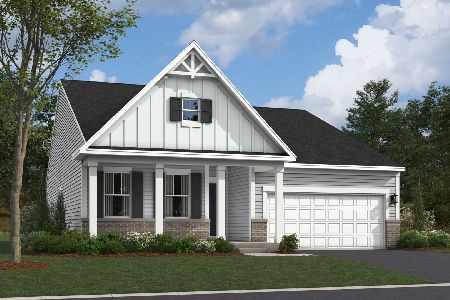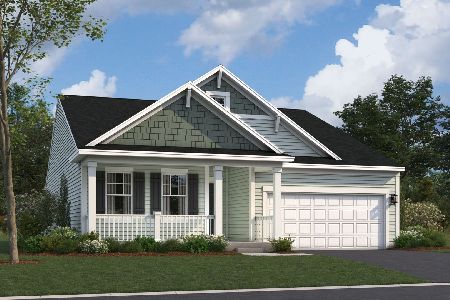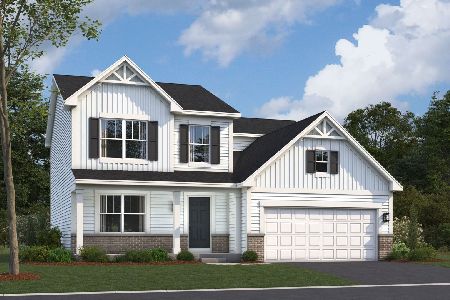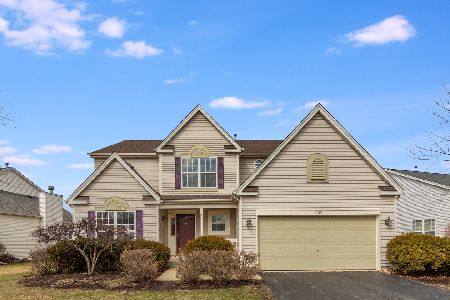917 Wilkinson Lane, North Aurora, Illinois 60542
$260,000
|
Sold
|
|
| Status: | Closed |
| Sqft: | 1,878 |
| Cost/Sqft: | $138 |
| Beds: | 3 |
| Baths: | 3 |
| Year Built: | 2000 |
| Property Taxes: | $4,828 |
| Days On Market: | 2666 |
| Lot Size: | 0,22 |
Description
*PREPARE TO BE IMPRESSED* Meticulous inside and out! Lovely 2-story home features a private fenced backyard that is perfect for entertaining! A covered front porch welcomes you inside. Tasteful decor, natural light, neutral paint and new upgraded premium wood laminate flooring throughout the main level. Formal living and dining room ~ Large eat-in kitchen w/great cabinet and counter space, new stainless steel appliances + opens to a spacious family room w/warm brick fireplace. 1st floor laundry & mud room with built-in cabinetry and utility sink. Spacious master suite with private bath and huge walk-in closet. Generous-sized 2nd & 3rd bedrooms w/adjacent large hall bath. Finished basement perfect for entertaining + a huge storage room and great closet space. Underground sprinkler system. Just minutes from Randall Road shopping and dining, I-88 expressway, Schools, Orchard Valley Golf Course, Vaughan Athletic Center & More! NEW Roof 2010 ~ Siding and Gutters 2014 ~ NEW A/C 2016
Property Specifics
| Single Family | |
| — | |
| — | |
| 2000 | |
| Partial | |
| 2 STORY | |
| No | |
| 0.22 |
| Kane | |
| Orchard Estates | |
| 62 / Quarterly | |
| Insurance | |
| Public | |
| Public Sewer | |
| 10097875 | |
| 1232302003 |
Nearby Schools
| NAME: | DISTRICT: | DISTANCE: | |
|---|---|---|---|
|
Grade School
Fearn Elementary School |
129 | — | |
|
High School
West Aurora High School |
129 | Not in DB | |
|
Alternate Elementary School
Jewel Middle School |
— | Not in DB | |
Property History
| DATE: | EVENT: | PRICE: | SOURCE: |
|---|---|---|---|
| 15 Dec, 2018 | Sold | $260,000 | MRED MLS |
| 19 Oct, 2018 | Under contract | $259,900 | MRED MLS |
| 29 Sep, 2018 | Listed for sale | $259,900 | MRED MLS |
Room Specifics
Total Bedrooms: 3
Bedrooms Above Ground: 3
Bedrooms Below Ground: 0
Dimensions: —
Floor Type: Carpet
Dimensions: —
Floor Type: Carpet
Full Bathrooms: 3
Bathroom Amenities: —
Bathroom in Basement: 0
Rooms: Breakfast Room,Recreation Room,Foyer,Storage,Walk In Closet
Basement Description: Finished,Crawl
Other Specifics
| 2 | |
| Concrete Perimeter | |
| Asphalt | |
| Patio, Storms/Screens | |
| Fenced Yard,Landscaped | |
| 90X140X51X135 | |
| Unfinished | |
| Full | |
| Wood Laminate Floors, First Floor Laundry | |
| Range, Microwave, Dishwasher, Refrigerator, Washer, Dryer, Stainless Steel Appliance(s) | |
| Not in DB | |
| Sidewalks, Street Lights, Street Paved | |
| — | |
| — | |
| Gas Log |
Tax History
| Year | Property Taxes |
|---|---|
| 2018 | $4,828 |
Contact Agent
Nearby Similar Homes
Nearby Sold Comparables
Contact Agent
Listing Provided By
RE/MAX All Pro

