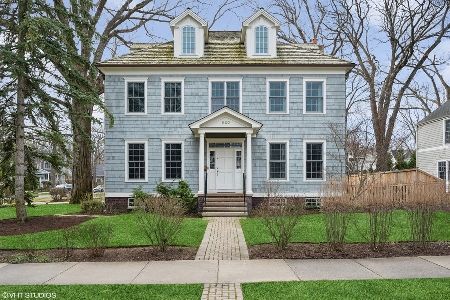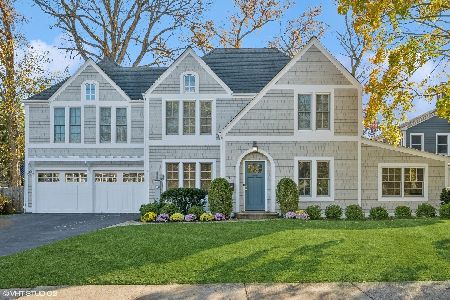921 Pine Street, Winnetka, Illinois 60093
$1,120,000
|
Sold
|
|
| Status: | Closed |
| Sqft: | 3,672 |
| Cost/Sqft: | $325 |
| Beds: | 5 |
| Baths: | 4 |
| Year Built: | 1920 |
| Property Taxes: | $22,758 |
| Days On Market: | 2144 |
| Lot Size: | 0,26 |
Description
Ready to LEAVE THE CONFINES of the City and enjoy wide open spaces? This IS the home for you! It is FRESH, UPDATED AND READY TO MOVE IN! The PERFECT in-town location + extra wide lot (almost 1.75 times standard width) give you all the convenience of downtown living without any of the challenges and constraints of being in a city. Huge windows throughout this stunning home provide lush views in all directions. Exquisite music/entertaining areas in living room flow to sun room and family room. FRENCH DOORS IN FAMILY ROOM open to elegantly designed patio and unusually private yard. Cook's kitchen has white marble counters, stainless appliances, hardwood floors and large eat-in area with double pantries. Roomy, sunny and gorgeous, this home has 4 BEDROOMS ON THE SECOND FLOOR. Master suite has spa bath (with separate areas for commode and marble shower) and 2 walk-in closets (4 in total). Charmingly appointed hall bath off large landing with full 2nd FLOOR LAUNDRY! Plus 3rd floor suite has high ceilings, pine floors and en-suite bath. LOWER LEVEL IS HIGH AND DRY! (not in the flood plain) with convenient walk-out basement to FULLY-FENCED YARD. Spacious and cheery mudroom has tons of room for today's active family. Large rec room with radiant floors has areas for TV, game tables, craft areas and fun! Two-car garage has second floor loft for added storage. This exceptionally well-designed home has both the award-winning Hubbard Woods School District and a super convenient WALK-TO-EVERYWHERE LOCATION! This is a delight to show and see......you will be happy you did!
Property Specifics
| Single Family | |
| — | |
| Colonial | |
| 1920 | |
| Partial,Walkout | |
| — | |
| No | |
| 0.26 |
| Cook | |
| — | |
| 0 / Not Applicable | |
| None | |
| Lake Michigan | |
| Public Sewer | |
| 10657440 | |
| 05174110130000 |
Nearby Schools
| NAME: | DISTRICT: | DISTANCE: | |
|---|---|---|---|
|
Grade School
Hubbard Woods Elementary School |
36 | — | |
|
Middle School
Carleton W Washburne School |
36 | Not in DB | |
|
High School
New Trier Twp H.s. Northfield/wi |
203 | Not in DB | |
Property History
| DATE: | EVENT: | PRICE: | SOURCE: |
|---|---|---|---|
| 21 Dec, 2009 | Sold | $1,050,000 | MRED MLS |
| 28 Nov, 2009 | Under contract | $1,139,000 | MRED MLS |
| — | Last price change | $1,199,000 | MRED MLS |
| 17 Aug, 2009 | Listed for sale | $1,250,000 | MRED MLS |
| 30 Nov, 2015 | Sold | $1,166,000 | MRED MLS |
| 5 Jul, 2015 | Under contract | $1,199,000 | MRED MLS |
| — | Last price change | $1,249,000 | MRED MLS |
| 14 May, 2015 | Listed for sale | $1,249,000 | MRED MLS |
| 1 Jul, 2020 | Sold | $1,120,000 | MRED MLS |
| 13 May, 2020 | Under contract | $1,195,000 | MRED MLS |
| — | Last price change | $1,225,000 | MRED MLS |
| 5 Mar, 2020 | Listed for sale | $1,225,000 | MRED MLS |
Room Specifics
Total Bedrooms: 5
Bedrooms Above Ground: 5
Bedrooms Below Ground: 0
Dimensions: —
Floor Type: Hardwood
Dimensions: —
Floor Type: Hardwood
Dimensions: —
Floor Type: Hardwood
Dimensions: —
Floor Type: —
Full Bathrooms: 4
Bathroom Amenities: Whirlpool,Double Sink
Bathroom in Basement: 0
Rooms: Eating Area,Library,Walk In Closet,Bedroom 5,Recreation Room,Mud Room,Utility Room-Lower Level
Basement Description: Partially Finished
Other Specifics
| 2 | |
| — | |
| Asphalt | |
| Patio | |
| Fenced Yard,Landscaped,Wooded | |
| 85X135 | |
| Interior Stair,Unfinished | |
| Full | |
| Hardwood Floors, Second Floor Laundry, Built-in Features, Walk-In Closet(s) | |
| Double Oven, Range, Microwave, Dishwasher, High End Refrigerator, Freezer, Washer, Dryer, Disposal, Range Hood | |
| Not in DB | |
| Sidewalks, Street Paved | |
| — | |
| — | |
| Wood Burning, Gas Log |
Tax History
| Year | Property Taxes |
|---|---|
| 2009 | $25,002 |
| 2015 | $25,864 |
| 2020 | $22,758 |
Contact Agent
Nearby Similar Homes
Nearby Sold Comparables
Contact Agent
Listing Provided By
Baird & Warner










