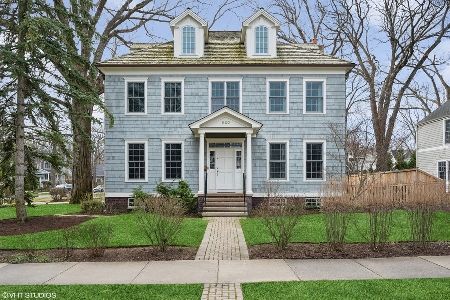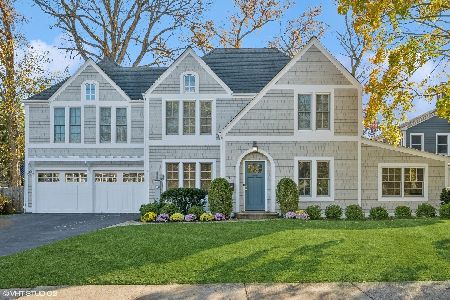921 Pine Street, Winnetka, Illinois 60093
$1,050,000
|
Sold
|
|
| Status: | Closed |
| Sqft: | 0 |
| Cost/Sqft: | — |
| Beds: | 5 |
| Baths: | 4 |
| Year Built: | 1920 |
| Property Taxes: | $25,002 |
| Days On Market: | 5997 |
| Lot Size: | 0,00 |
Description
Delightful renovation in the heart of Winnetka includes first floor with formal LR and DR, bright white kitchen w/cheery eating area, library and family room. 2nd fl. has 4 bedrooms including elegant master ste. Ldy also on 2nd. 3rd fl retreat has wonderful bedroom get-away and full bath. LL has large rec rm. Extra-wide property is fenced and private with wonderful 2 car gar. in "coach house" setting. Charm abounds!
Property Specifics
| Single Family | |
| — | |
| Colonial | |
| 1920 | |
| Partial,Walkout | |
| — | |
| No | |
| — |
| Cook | |
| — | |
| 0 / Not Applicable | |
| None | |
| Lake Michigan | |
| Public Sewer | |
| 07300963 | |
| 05174110130000 |
Nearby Schools
| NAME: | DISTRICT: | DISTANCE: | |
|---|---|---|---|
|
Grade School
Hubbard Woods Elementary School |
36 | — | |
|
Middle School
Carleton W Washburne School |
36 | Not in DB | |
|
High School
New Trier Twp H.s. Northfield/wi |
203 | Not in DB | |
Property History
| DATE: | EVENT: | PRICE: | SOURCE: |
|---|---|---|---|
| 21 Dec, 2009 | Sold | $1,050,000 | MRED MLS |
| 28 Nov, 2009 | Under contract | $1,139,000 | MRED MLS |
| — | Last price change | $1,199,000 | MRED MLS |
| 17 Aug, 2009 | Listed for sale | $1,250,000 | MRED MLS |
| 30 Nov, 2015 | Sold | $1,166,000 | MRED MLS |
| 5 Jul, 2015 | Under contract | $1,199,000 | MRED MLS |
| — | Last price change | $1,249,000 | MRED MLS |
| 14 May, 2015 | Listed for sale | $1,249,000 | MRED MLS |
| 1 Jul, 2020 | Sold | $1,120,000 | MRED MLS |
| 13 May, 2020 | Under contract | $1,195,000 | MRED MLS |
| — | Last price change | $1,225,000 | MRED MLS |
| 5 Mar, 2020 | Listed for sale | $1,225,000 | MRED MLS |
Room Specifics
Total Bedrooms: 5
Bedrooms Above Ground: 5
Bedrooms Below Ground: 0
Dimensions: —
Floor Type: Hardwood
Dimensions: —
Floor Type: Hardwood
Dimensions: —
Floor Type: Hardwood
Dimensions: —
Floor Type: —
Full Bathrooms: 4
Bathroom Amenities: Whirlpool,Double Sink
Bathroom in Basement: 0
Rooms: Bedroom 5,Eating Area,Library,Recreation Room,Utility Room-2nd Floor
Basement Description: Partially Finished
Other Specifics
| 2 | |
| — | |
| Asphalt | |
| Patio | |
| Fenced Yard,Landscaped,Wooded | |
| 85X135 | |
| — | |
| Full | |
| — | |
| Double Oven, Range, Microwave, Dishwasher, Refrigerator, Freezer, Disposal | |
| Not in DB | |
| — | |
| — | |
| — | |
| Wood Burning |
Tax History
| Year | Property Taxes |
|---|---|
| 2009 | $25,002 |
| 2015 | $25,864 |
| 2020 | $22,758 |
Contact Agent
Nearby Similar Homes
Nearby Sold Comparables
Contact Agent
Listing Provided By
The Hudson Company










