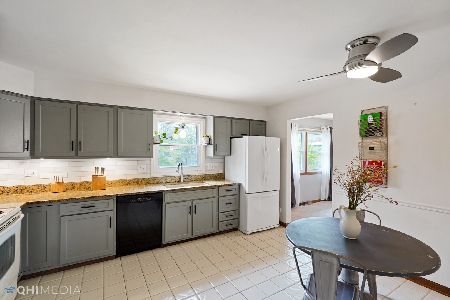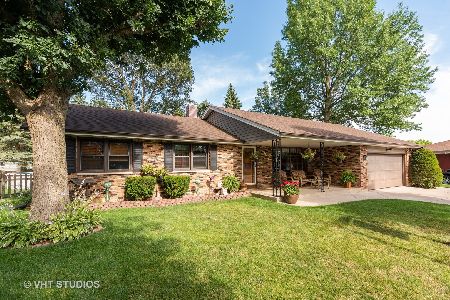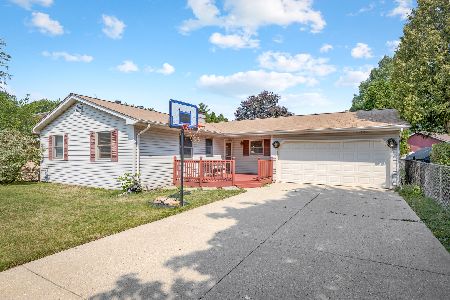922 Arthur Drive, Elgin, Illinois 60120
$172,000
|
Sold
|
|
| Status: | Closed |
| Sqft: | 1,489 |
| Cost/Sqft: | $120 |
| Beds: | 3 |
| Baths: | 3 |
| Year Built: | 1972 |
| Property Taxes: | $5,532 |
| Days On Market: | 5049 |
| Lot Size: | 0,24 |
Description
Move right in! Tastefully upgraded custom 4 bdrm in Lord's Park! Nice open flrplan. Sharp kitchen incl all appl opens to LR/DR,beautifully updated bathrms,gleaming hardwd in 3 bdrms,brightly fin bsmt w/rec rm,4th bdrm,full bath,wet bar & grt storage:perfect in-law/teen suite! Private fenced bkyd w/patio & abundant landscaping,2.5 car,concrete drv,freshly painted ext & newer roof. BANK APPROVED $178K (3) BPO's done.
Property Specifics
| Single Family | |
| — | |
| Ranch | |
| 1972 | |
| Full | |
| RANCH | |
| No | |
| 0.24 |
| Cook | |
| Lords Park Manor | |
| 0 / Not Applicable | |
| None | |
| Public | |
| Public Sewer | |
| 08030249 | |
| 06071120100000 |
Nearby Schools
| NAME: | DISTRICT: | DISTANCE: | |
|---|---|---|---|
|
Grade School
Coleman Elementary School |
46 | — | |
|
Middle School
Larsen Middle School |
46 | Not in DB | |
|
High School
Elgin High School |
46 | Not in DB | |
Property History
| DATE: | EVENT: | PRICE: | SOURCE: |
|---|---|---|---|
| 17 Dec, 2012 | Sold | $172,000 | MRED MLS |
| 13 Dec, 2012 | Under contract | $178,000 | MRED MLS |
| — | Last price change | $179,900 | MRED MLS |
| 30 Mar, 2012 | Listed for sale | $200,000 | MRED MLS |
Room Specifics
Total Bedrooms: 4
Bedrooms Above Ground: 3
Bedrooms Below Ground: 1
Dimensions: —
Floor Type: Hardwood
Dimensions: —
Floor Type: Hardwood
Dimensions: —
Floor Type: Carpet
Full Bathrooms: 3
Bathroom Amenities: Double Sink
Bathroom in Basement: 1
Rooms: Recreation Room,Sewing Room,Utility Room-Lower Level
Basement Description: Partially Finished
Other Specifics
| 2 | |
| Concrete Perimeter | |
| Concrete | |
| — | |
| Fenced Yard | |
| 65X130 | |
| Full | |
| — | |
| Bar-Wet, First Floor Bedroom, First Floor Full Bath | |
| Range, Microwave, Dishwasher | |
| Not in DB | |
| Sidewalks, Street Lights, Street Paved | |
| — | |
| — | |
| — |
Tax History
| Year | Property Taxes |
|---|---|
| 2012 | $5,532 |
Contact Agent
Nearby Similar Homes
Nearby Sold Comparables
Contact Agent
Listing Provided By
RE/MAX Unlimited Northwest











