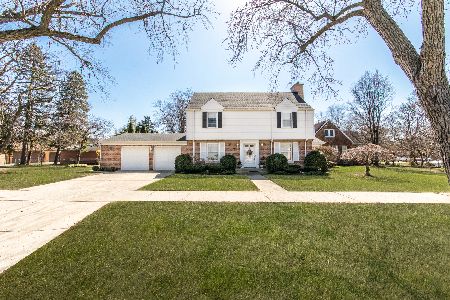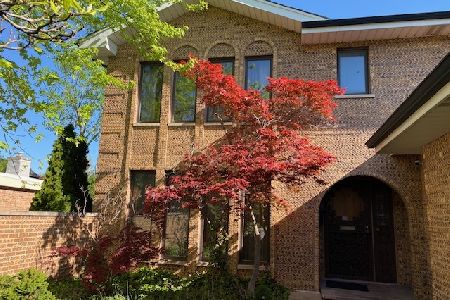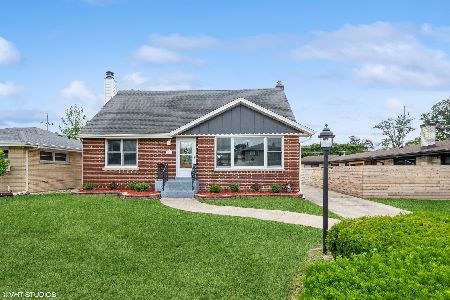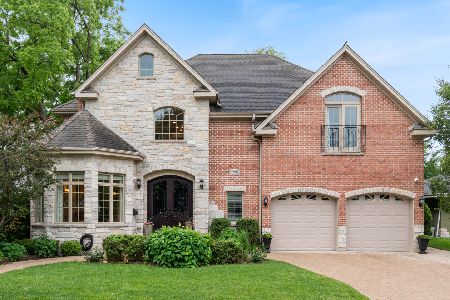923 Hastings Street, Park Ridge, Illinois 60068
$905,000
|
Sold
|
|
| Status: | Closed |
| Sqft: | 4,462 |
| Cost/Sqft: | $206 |
| Beds: | 4 |
| Baths: | 4 |
| Year Built: | 1999 |
| Property Taxes: | $18,863 |
| Days On Market: | 2703 |
| Lot Size: | 0,23 |
Description
Colonial-style 4BR, 4Bath +4000sq. ft. home on a 50x200 lot in quiet cul-de-sac across from Country Club. Built to meticulous standards by the owner and professionally interior decorated. Yard offers serene, private wooded landscape w/kid's playhouse. *Brickpaver drive/patio *2-car frontload garage*Grand foyer entr w/3-story cupola/cust staircase*2nd flr loft*Mstr BR fplace, walk-in closet, bathroom (dbl sinks,whirlpool,steam shwr) *2nd fl laundry rm (2 wshers/dryrs/sink)*1st flr office/5th BR (sep entr, cath ceil)*Lge kitchen w/island/brkfast bar/desk (hardwd cabinets, granite tops, stainless appls, dual ovens, butch block)*Lge formal dining rm (tray ceil, chandelier, buffet nook, fplce)*Lge family room (nat stone fplace, built-in entertain ctr)*Sun rm (french doors, ceiling fan)*Full fin. BM w/wet bar (nat light windows, pool table, sep craft/utility rms, no seepage)*Light/insulated windows*Plaster walls*Hrdwd flrs*Dual HVAC*Oversize water htr*Wired surr sound*Alarm sys*Ctrl vac sy
Property Specifics
| Single Family | |
| — | |
| Colonial | |
| 1999 | |
| Full | |
| — | |
| No | |
| 0.23 |
| Cook | |
| Country Club | |
| 0 / Not Applicable | |
| None | |
| Public | |
| Public Sewer | |
| 10076619 | |
| 09263030230000 |
Nearby Schools
| NAME: | DISTRICT: | DISTANCE: | |
|---|---|---|---|
|
Grade School
Eugene Field Elementary School |
64 | — | |
|
Middle School
Emerson Middle School |
64 | Not in DB | |
|
High School
Maine South High School |
207 | Not in DB | |
Property History
| DATE: | EVENT: | PRICE: | SOURCE: |
|---|---|---|---|
| 9 Nov, 2018 | Sold | $905,000 | MRED MLS |
| 12 Sep, 2018 | Under contract | $919,000 | MRED MLS |
| 8 Sep, 2018 | Listed for sale | $919,000 | MRED MLS |
Room Specifics
Total Bedrooms: 4
Bedrooms Above Ground: 4
Bedrooms Below Ground: 0
Dimensions: —
Floor Type: Carpet
Dimensions: —
Floor Type: Carpet
Dimensions: —
Floor Type: Carpet
Full Bathrooms: 4
Bathroom Amenities: Whirlpool,Separate Shower,Steam Shower,Double Sink
Bathroom in Basement: 1
Rooms: Office,Recreation Room,Sitting Room,Workshop,Breakfast Room,Sun Room,Mud Room,Loft
Basement Description: Finished
Other Specifics
| 2 | |
| — | |
| Brick | |
| Brick Paver Patio | |
| Cul-De-Sac | |
| 10050 SQ FT | |
| — | |
| Full | |
| Vaulted/Cathedral Ceilings, Skylight(s), Bar-Wet, Hardwood Floors, First Floor Bedroom, Second Floor Laundry | |
| Double Oven, Microwave, Dishwasher, High End Refrigerator, Washer, Dryer, Disposal, Stainless Steel Appliance(s), Wine Refrigerator, Cooktop | |
| Not in DB | |
| — | |
| — | |
| — | |
| Double Sided, Wood Burning, Gas Starter |
Tax History
| Year | Property Taxes |
|---|---|
| 2018 | $18,863 |
Contact Agent
Nearby Similar Homes
Nearby Sold Comparables
Contact Agent
Listing Provided By
Homebay Broker IL Inc.













